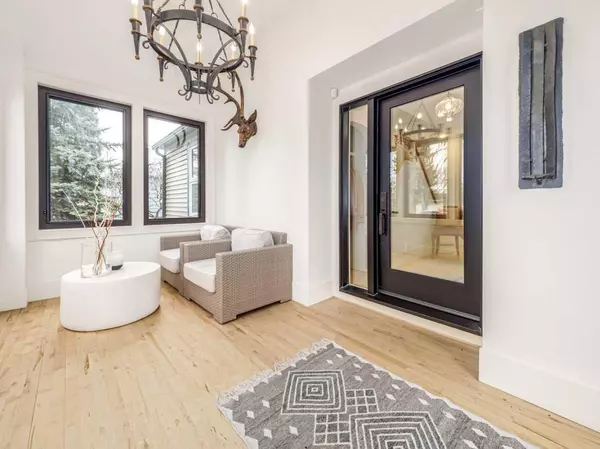$665,000
$689,999
3.6%For more information regarding the value of a property, please contact us for a free consultation.
4 Beds
3 Baths
1,557 SqFt
SOLD DATE : 07/26/2024
Key Details
Sold Price $665,000
Property Type Single Family Home
Sub Type Detached
Listing Status Sold
Purchase Type For Sale
Square Footage 1,557 sqft
Price per Sqft $427
Subdivision Victoria Park
MLS® Listing ID A2123746
Sold Date 07/26/24
Style 1 and Half Storey
Bedrooms 4
Full Baths 2
Half Baths 1
Originating Board Lethbridge and District
Year Built 1946
Annual Tax Amount $3,843
Tax Year 2023
Lot Size 7,786 Sqft
Acres 0.18
Property Description
As you cruise up the street, prepare to be captivated by the stunning appeal of this property. It's the one you've always admired while passing by, secretly wishing it would one day hit the market. Nestled in the coveted neighborhood of Victoria Park, this craftsman-style home, embraced by a tree-lined road, offers a picturesque welcome.
Undergoing a remarkable transformation in recent years, this two-owner home now stands as a testament to tasteful design and meticulous care. Stepping onto the inviting front porch, you're greeted with a tranquil space perfect for unwinding with a book, savoring a glass of wine, or hosting gatherings.
Inside, the hardwood flooring leads you to a gourmet kitchen, designed for entertaining with its spacious island, top-of-the-line appliances, and adjoining dining area. Whether it's an intimate gathering or a family celebration, this home caters to every occasion.
Attention to detail is evident at every turn, from the brushed brass fixtures to the high-end finishes throughout. The primary bedroom offers a spa-like retreat, featuring a luxurious walk-in shower and ample space to unwind.
With four bedrooms and two-and-a-half baths, your search for the perfect home ends here. Outside, the expansive backyard beckons with its massive patio, complete with a built-in outdoor fireplace and pergola—an ideal space for barbecues and entertaining.
Surrounded by mature landscaping and lush greenery, the yard is a testament to spring's arrival. Additional features include an attached single garage and a detached fully finished heated double garage with extra storage space.
Don't miss your chance to own this exquisite property. Contact your preferred Realtor today and schedule a showing before it's gone.
Location
Province AB
County Lethbridge
Zoning R-L
Direction W
Rooms
Basement Finished, Full
Interior
Interior Features Built-in Features, Granite Counters, High Ceilings, Kitchen Island, No Animal Home, No Smoking Home, Open Floorplan, Storage, Sump Pump(s), Vinyl Windows, Walk-In Closet(s)
Heating Forced Air
Cooling Central Air
Flooring Carpet, Ceramic Tile, Hardwood
Fireplaces Number 1
Fireplaces Type Gas
Appliance Central Air Conditioner, Dishwasher, Garage Control(s), Gas Stove, Range Hood, Washer/Dryer, Window Coverings
Laundry In Basement
Exterior
Garage Additional Parking, Double Garage Detached, Garage Door Opener, Garage Faces Rear, Garage Faces Side, Heated Garage, Single Garage Attached
Garage Spaces 3.0
Garage Description Additional Parking, Double Garage Detached, Garage Door Opener, Garage Faces Rear, Garage Faces Side, Heated Garage, Single Garage Attached
Fence Fenced
Community Features Park, Playground, Sidewalks, Street Lights
Roof Type Asphalt Shingle
Porch Patio, Porch
Lot Frontage 63.0
Total Parking Spaces 3
Building
Lot Description Back Lane, Back Yard, Front Yard, Lawn, Landscaped, Many Trees, Street Lighting, Underground Sprinklers, Private, Treed
Foundation Poured Concrete
Architectural Style 1 and Half Storey
Level or Stories One and One Half
Structure Type Cement Fiber Board,Concrete
Others
Restrictions None Known
Tax ID 83376588
Ownership Private
Read Less Info
Want to know what your home might be worth? Contact us for a FREE valuation!

Our team is ready to help you sell your home for the highest possible price ASAP
GET MORE INFORMATION

Agent | License ID: LDKATOCAN






