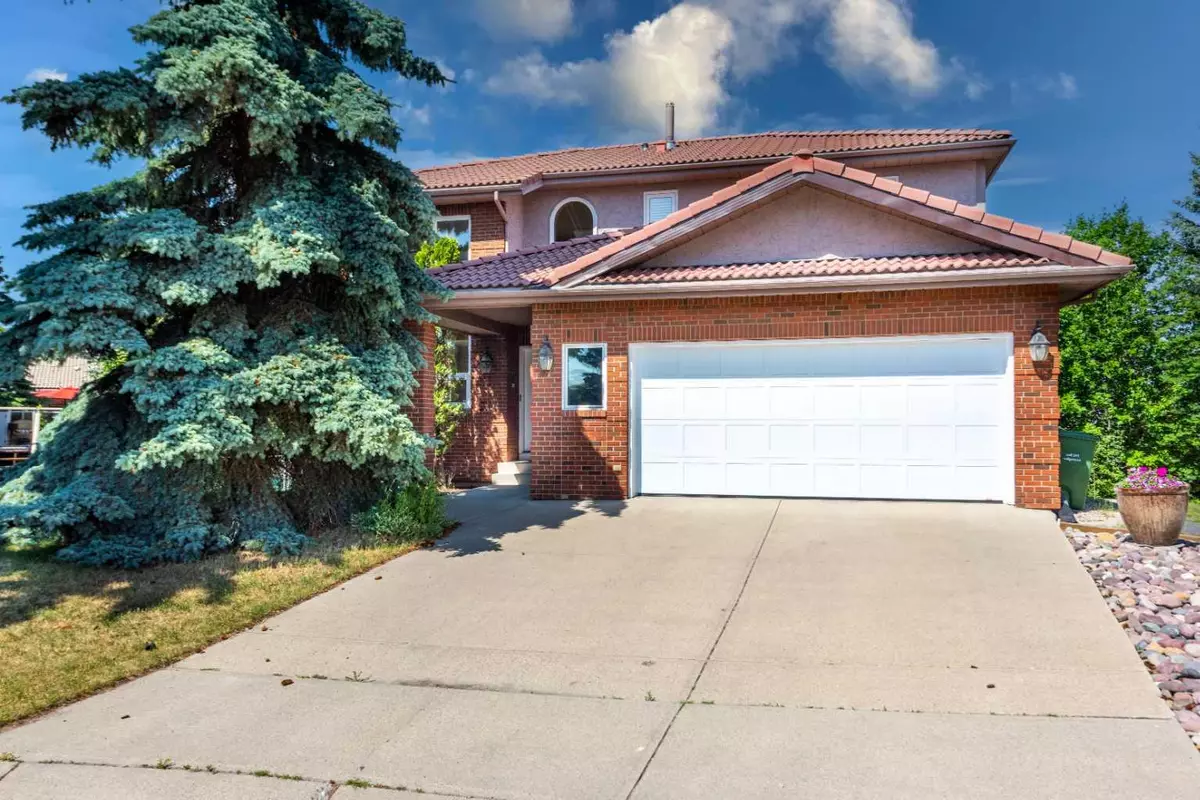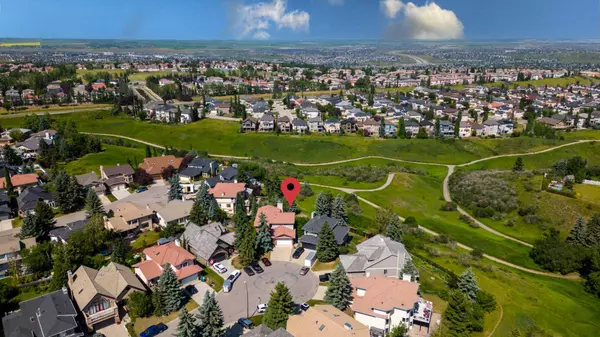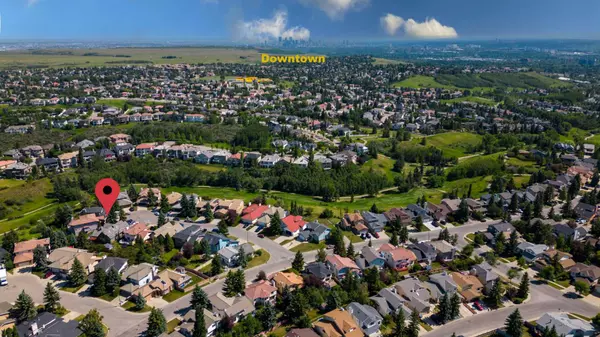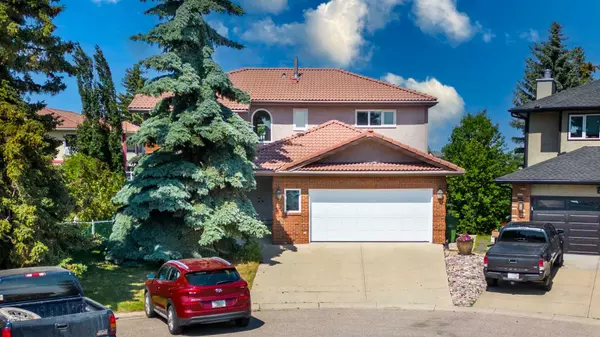$1,198,000
$1,199,900
0.2%For more information regarding the value of a property, please contact us for a free consultation.
6 Beds
5 Baths
2,766 SqFt
SOLD DATE : 07/26/2024
Key Details
Sold Price $1,198,000
Property Type Single Family Home
Sub Type Detached
Listing Status Sold
Purchase Type For Sale
Square Footage 2,766 sqft
Price per Sqft $433
Subdivision Edgemont
MLS® Listing ID A2150652
Sold Date 07/26/24
Style 2 Storey
Bedrooms 6
Full Baths 4
Half Baths 1
Originating Board Calgary
Year Built 1987
Annual Tax Amount $6,427
Tax Year 2024
Lot Size 9,364 Sqft
Acres 0.21
Property Description
LOCATION, BREATHTAKING VIEWS, CONVENIENCE, CAPACIOUSNESS; a blend of all you are looking for. Welcome to this stunning 6 bedroom home, featuring a walkout basement and backing onto the famous Edgemont Ravine, nestled on a quiet street! As you approach the property, you'll notice the oversized double attached garage, perfect for parking and storage. This well-maintained property boasts numerous upgrades, including two brand-new high-efficiency furnaces and hot water tank, professionally painted throughout, new windows, and replaced poly-b piping. Upon entering the home, you'll be greeted by the vaulted ceiling entrance, leading to the beautifully designed main floor. Hardwood flooring and slate flooring flows throughout the living room, dining area, and kitchen, creating a seamless transition between spaces. The kitchen is a culinary delight, featuring stainless steel appliances, marble and stone countertops, ample cabinet space and a generously sized island, all of which make mealtime a breeze. Enjoy stunning ravine and city views from the deck, breakfast nook, kitchen, and family room, perfect for nature lovers and entertainers alike. A conveniently located half bathroom serves guests, while the main floor bedroom features a walk-in closet, 4-piece ensuite with a walk-in tub, and direct access to the deck – ideal for multi-generational living or a peaceful retreat. Upstairs, discover a loft-style bonus room, perfect for a home office or play area. Enjoy ravine and city views, along with the most beautiful morning sunrises, from the primary bedroom, complete with a 4-piece ensuite and a walk-in closet. Two additional bedrooms and a 4-piece bathroom complete the upper floor. The walkout basement offers ample natural light, featuring two bedrooms, a 4-piece bathroom, laundry, lots of storage space, and a spacious family room with direct access to the backyard. Enjoy the serene tranquility of the ravine views even from the comfort of the walkout basement. The property offers a truly enormous backyard, a rare find. Imagine hosting summer barbecues and outdoor gatherings under the warm sun or starry night sky. Check out the 3D VIRTUAL OPEN HOUSE TOUR. Edgemont is a master-planned neighbourhood presenting stunning city and mountain views due to its high elevation. It features pathways through ravines, skating rinks, playgrounds, parks, and tennis courts. Additionally, it is adjacent to Nose Hill Park, one of North America's largest municipal parks. The community is also home to one of the city's top elementary (Edgemont School) and middle (Tom Baines) schools. The Edgemont Community Centre provides gym facilities, banquet and meeting rooms, and various other activities. The outstanding Edgemont schools and convenient public transit options are the highlights of this community. There are also numerous restaurants and shopping options nearby. Don't miss out on this incredible opportunity to own a piece of paradise! Call your favourite Realtor to book a showing today!
Location
Province AB
County Calgary
Area Cal Zone Nw
Zoning R-C1
Direction SW
Rooms
Other Rooms 1
Basement Finished, Full, Walk-Out To Grade
Interior
Interior Features Bookcases, Breakfast Bar, Granite Counters, Kitchen Island, Stone Counters, Vaulted Ceiling(s)
Heating Central, Forced Air, Natural Gas
Cooling None
Flooring Carpet, Hardwood, Slate
Fireplaces Number 1
Fireplaces Type Family Room, Gas Starter, Mantle, Stone, Wood Burning
Appliance Dishwasher, Dryer, Electric Stove, Range Hood, Refrigerator, Washer
Laundry In Basement
Exterior
Garage Double Garage Attached, Oversized
Garage Spaces 2.0
Garage Description Double Garage Attached, Oversized
Fence Fenced
Community Features Schools Nearby, Shopping Nearby, Walking/Bike Paths
Roof Type Concrete
Porch Deck, Patio
Lot Frontage 32.81
Exposure SW
Total Parking Spaces 2
Building
Lot Description Backs on to Park/Green Space, Cul-De-Sac, Irregular Lot, Landscaped
Foundation Poured Concrete
Architectural Style 2 Storey
Level or Stories Two
Structure Type Wood Frame
Others
Restrictions Restrictive Covenant,Utility Right Of Way
Tax ID 91193627
Ownership Private
Read Less Info
Want to know what your home might be worth? Contact us for a FREE valuation!

Our team is ready to help you sell your home for the highest possible price ASAP
GET MORE INFORMATION

Agent | License ID: LDKATOCAN






