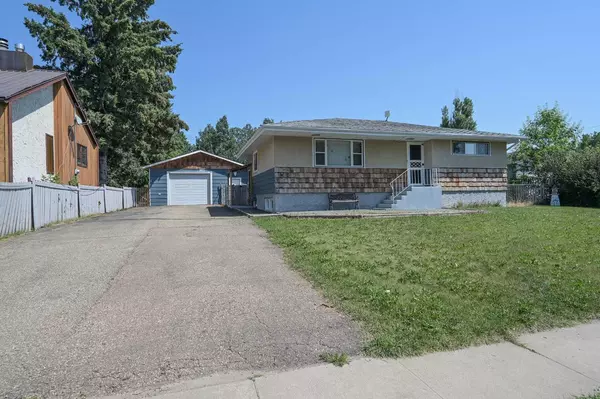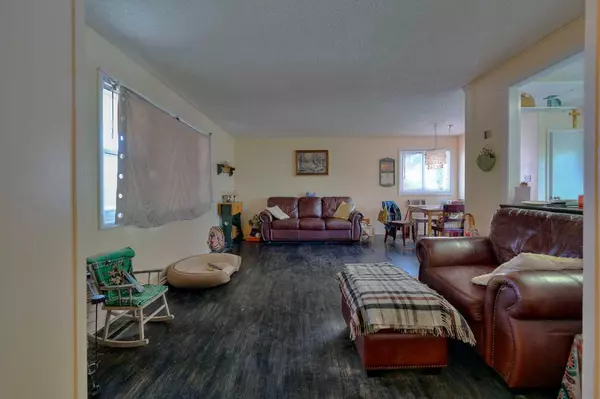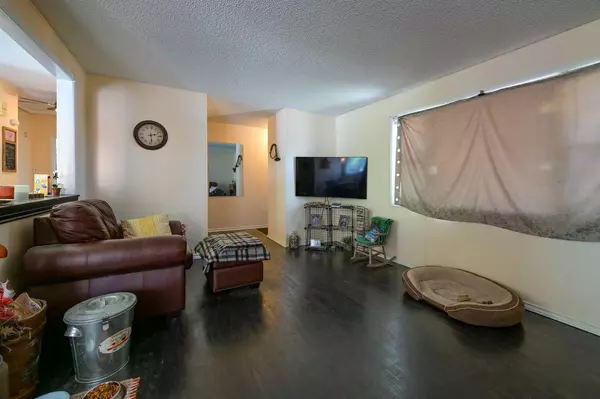$253,000
$260,000
2.7%For more information regarding the value of a property, please contact us for a free consultation.
4 Beds
2 Baths
981 SqFt
SOLD DATE : 07/26/2024
Key Details
Sold Price $253,000
Property Type Single Family Home
Sub Type Detached
Listing Status Sold
Purchase Type For Sale
Square Footage 981 sqft
Price per Sqft $257
MLS® Listing ID A2149228
Sold Date 07/26/24
Style Bungalow
Bedrooms 4
Full Baths 2
Originating Board Central Alberta
Year Built 1963
Annual Tax Amount $2,319
Tax Year 2024
Lot Size 8,820 Sqft
Acres 0.2
Lot Dimensions 63x140
Property Description
Welcome to this fully finished home that shows well and brings all the necessities to enjoy. From main floor kitchen with centre island and separate dining area, a large living room, 2 bedrooms with one being the primary and a 4 piece bathroom. Going downstairs you will find 2 more good sized bedrooms, another 4 piece bathroom, a huge family room, a combined furnace room with laundry and plenty of storage areas. The location is walking distance to the K-12 school, arena, play grounds, and grocery stores. Large lot with spacious backyard backing onto treed area, chain link fence, and a paved driveway right up to the detached garage/workshop. All appliances included, new HW tank 3 years ago, and a nice layout of 2 bedrooms up and 2 down. South side garage shingles just redone.
Location
Province AB
County Red Deer County
Zoning R1
Direction W
Rooms
Basement Finished, Full
Interior
Interior Features Kitchen Island, Laminate Counters, Separate Entrance, Storage, Vinyl Windows
Heating Forced Air, Natural Gas
Cooling None
Flooring Carpet, Hardwood, Vinyl Plank
Appliance Dishwasher, Gas Stove, Refrigerator, Washer/Dryer
Laundry In Basement
Exterior
Garage 220 Volt Wiring, Driveway, Off Street, Parking Pad, Single Garage Detached, Workshop in Garage
Garage Spaces 1.0
Garage Description 220 Volt Wiring, Driveway, Off Street, Parking Pad, Single Garage Detached, Workshop in Garage
Fence Fenced
Community Features Golf, Park, Playground, Schools Nearby, Shopping Nearby, Sidewalks, Street Lights, Walking/Bike Paths
Utilities Available High Speed Internet Available
Roof Type Asphalt Shingle
Porch None
Lot Frontage 63.0
Exposure W
Total Parking Spaces 3
Building
Lot Description Backs on to Park/Green Space, Fruit Trees/Shrub(s), Front Yard
Foundation Poured Concrete
Architectural Style Bungalow
Level or Stories Two
Structure Type Stucco,Wood Siding
Others
Restrictions None Known
Tax ID 85679928
Ownership Private
Read Less Info
Want to know what your home might be worth? Contact us for a FREE valuation!

Our team is ready to help you sell your home for the highest possible price ASAP
GET MORE INFORMATION

Agent | License ID: LDKATOCAN






