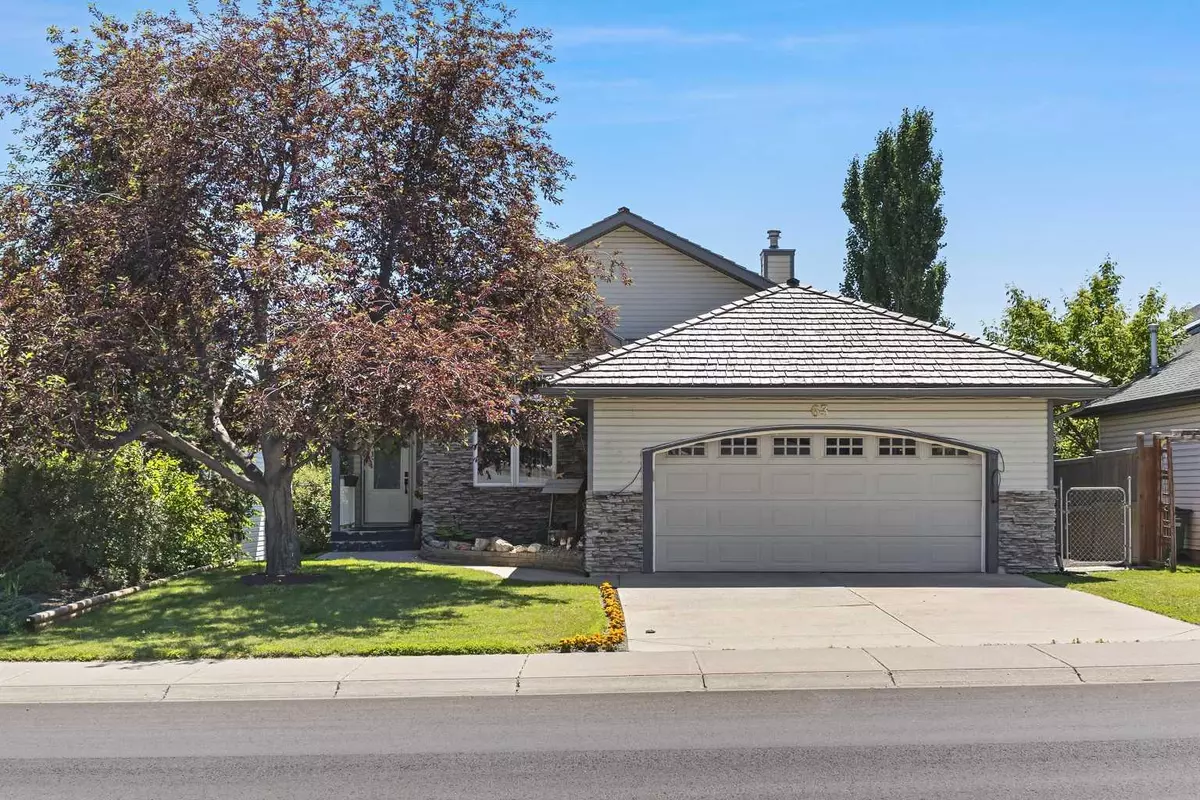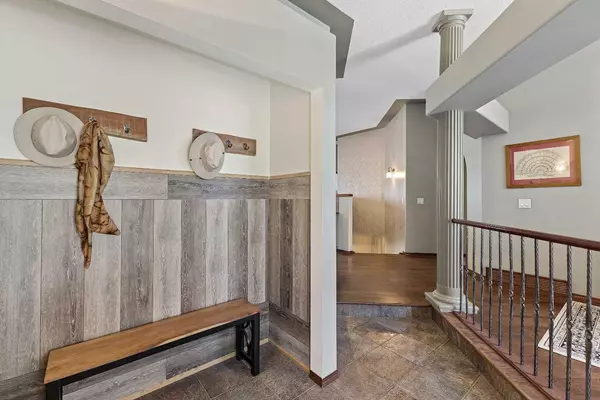$625,000
$625,000
For more information regarding the value of a property, please contact us for a free consultation.
4 Beds
3 Baths
1,630 SqFt
SOLD DATE : 07/26/2024
Key Details
Sold Price $625,000
Property Type Single Family Home
Sub Type Detached
Listing Status Sold
Purchase Type For Sale
Square Footage 1,630 sqft
Price per Sqft $383
Subdivision Aspen Creek
MLS® Listing ID A2148672
Sold Date 07/26/24
Style Bungalow
Bedrooms 4
Full Baths 3
Originating Board Calgary
Year Built 1998
Annual Tax Amount $4,999
Tax Year 2024
Lot Size 5,984 Sqft
Acres 0.14
Property Description
***OPEN HOUSE CANCELLED***Welcome to 63 Parklane Dr., nestled in the scenic community of Aspen Creek. This charming walkout bungalow features a prime location backing onto green space and is just steps away from the paved pathway system that runs alongside the beautiful canals of Strathmore. With convenient access to shopping, schools, parks, downtown and highway 1, the location continues to shine for this former show home. This residence boasts just over 3000sqft of developed living space and features an open concept, with a finished walk-out basement with in-floor heating and a heated garage. The main floor features a spacious foyer, elegant den, a spacious custom kitchen with a generous eating area, complemented by tile and hardwood floors throughout. The living room features built-ins and floor-to-ceiling windows that fill the space with natural light. Additionally, there are 2 large bedrooms, 2 full baths and a convenient laundry room on the main level. The primary bedroom offers a tranquil retreat, with stunning south-facing windows, a 5 piece en suite bathroom and walk-in closet. Downstairs, the walk-out basement is designed for entertainment or a secondary living area. It features just over 1400sqft of developed living space, including a kitchenette area, 2 additional bedrooms, a 4 piece bathroom, and ample storage including a practical cold room. Outside, the south-facing yard is a private oasis, fully fenced and landscaped with mature foliage and trees. Don't miss the opportunity to make this exceptional property your new home. Schedule your showing today!
Location
Province AB
County Wheatland County
Zoning R1
Direction N
Rooms
Other Rooms 1
Basement Finished, Full, Walk-Out To Grade
Interior
Interior Features Built-in Features
Heating Forced Air
Cooling None
Flooring Carpet, Hardwood, Linoleum, Tile
Fireplaces Number 2
Fireplaces Type Gas
Appliance Dishwasher, Electric Stove, Garage Control(s), Microwave, Refrigerator, Washer/Dryer
Laundry Main Level
Exterior
Garage Double Garage Attached
Garage Spaces 2.0
Garage Description Double Garage Attached
Fence Fenced
Community Features Park, Playground, Schools Nearby, Shopping Nearby, Walking/Bike Paths
Roof Type Wood
Porch Deck
Lot Frontage 50.0
Total Parking Spaces 4
Building
Lot Description Backs on to Park/Green Space, Landscaped, Rectangular Lot
Foundation Poured Concrete
Architectural Style Bungalow
Level or Stories One
Structure Type Stone,Vinyl Siding,Wood Frame
Others
Restrictions None Known
Tax ID 92460970
Ownership Private
Read Less Info
Want to know what your home might be worth? Contact us for a FREE valuation!

Our team is ready to help you sell your home for the highest possible price ASAP
GET MORE INFORMATION

Agent | License ID: LDKATOCAN






