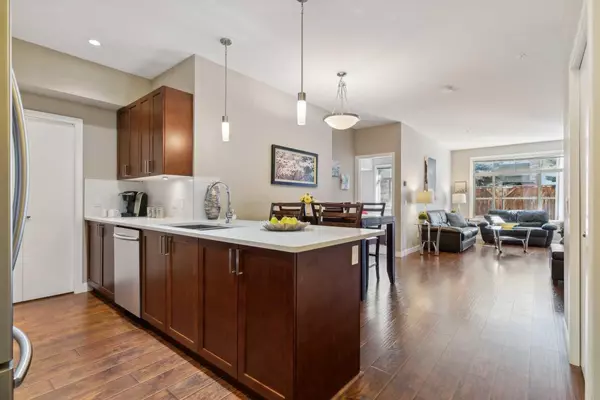$395,000
$419,900
5.9%For more information regarding the value of a property, please contact us for a free consultation.
2 Beds
2 Baths
866 SqFt
SOLD DATE : 07/26/2024
Key Details
Sold Price $395,000
Property Type Condo
Sub Type Apartment
Listing Status Sold
Purchase Type For Sale
Square Footage 866 sqft
Price per Sqft $456
Subdivision Auburn Bay
MLS® Listing ID A2138274
Sold Date 07/26/24
Style Apartment
Bedrooms 2
Full Baths 2
Condo Fees $517/mo
HOA Fees $41/ann
HOA Y/N 1
Originating Board Calgary
Year Built 2015
Annual Tax Amount $1,932
Tax Year 2024
Property Description
Ready for summer fun with lake privileges and a gorgeous wrap-around patio? Welcome to this two bedroom, two bathroom ground floor suite WITH ONE YEAR CONDO FEES TO BE PREPAID BY SELLER. Two heated secure underground parking stalls and a storage locker complete the package. Note the 2nd parking stall was $15,000/stall when the unit was purchased, and none are available now as all spots are occupied. The vaulted covered patio ceiling faces the quiet seniors home with lovely grass area in between. Stonecroft at Auburn Bay is just a short walk across the street from the new South Calgary Health Campus. Spacious and impeccably clean, this 866 square foot home has luxurious heated hardwood floors and 2 portable a/c units for summer cooling. The open living plan features mid-tone hardwood floors, quartz counters, stainless steel appliances, and a laundry/storage room conveniently located off the kitchen. The kitchen is a generous galley-style with abundant quartz counters and a peninsula offering seating for 3. Adjacent is a dining area for hosting dinners with friends and family. The dining area flows into the living room which includes a wall-mounted television and electric fireplace. Nine-foot ceilings throughout. The thoughtful floor plan positions a bedroom and bathroom on each side of the living room. The spacious primary bedroom suits a king bed, with a walk through closet and luxurious ensuite. The primary four-piece bathroom features a soaking tub and separate glass-walled shower. The second bedroom has its own sliding patio door and an adjacent four-piece bathroom. The Auburn Bay community offers lake-living lifestyle with access to the 43 acre Auburn Bay Lake and accompanying parkland and walking and bike paths. For indoor recreation, the Brookfield YMCA is nearby—the ‘biggest YMCA facility on earth’! Enjoy your morning coffee and wind up your day on your quiet east facing 192 square foot patio which has a gas hookup for your BBQ. The patio has easy access from the living room and second bedroom. Condo fees include heat, with those wonderful toasty heated floors for cooler months. Immediate possession is available. BONUS! SELLER TO PAY ONE YEAR OF CONDO FEES ON BEHALF OF SUCCESSFUL BUYER.
Location
Province AB
County Calgary
Area Cal Zone Se
Zoning M-2
Direction W
Rooms
Other Rooms 1
Basement None
Interior
Interior Features High Ceilings, Open Floorplan, Quartz Counters, Recessed Lighting, Separate Entrance, Storage, Vinyl Windows, Walk-In Closet(s)
Heating In Floor, Natural Gas
Cooling Central Air
Flooring Carpet, Ceramic Tile, Hardwood
Fireplaces Number 1
Fireplaces Type Electric, Glass Doors, Living Room, Ventless
Appliance Dishwasher, Dryer, Electric Stove, Microwave Hood Fan, Refrigerator, Washer
Laundry Laundry Room, Main Level
Exterior
Garage Assigned, Garage Door Opener, Guest, Heated Garage, Parkade, Underground
Garage Description Assigned, Garage Door Opener, Guest, Heated Garage, Parkade, Underground
Community Features Clubhouse, Fishing, Lake, Park, Playground, Schools Nearby, Shopping Nearby, Sidewalks, Street Lights, Walking/Bike Paths
Amenities Available Beach Access, Clubhouse, Picnic Area, Playground, Secured Parking, Visitor Parking
Roof Type Asphalt Shingle
Accessibility No Stairs/One Level
Porch Patio, Wrap Around
Exposure W
Total Parking Spaces 2
Building
Story 4
Foundation Poured Concrete
Architectural Style Apartment
Level or Stories Single Level Unit
Structure Type Composite Siding,Concrete,Stone,Wood Frame
Others
HOA Fee Include Amenities of HOA/Condo,Gas,Heat,Insurance,Maintenance Grounds,Professional Management,Reserve Fund Contributions,Snow Removal,Trash
Restrictions Pets Allowed,Restrictive Covenant-Building Design/Size
Tax ID 91335103
Ownership Private
Pets Description Restrictions, Cats OK, Dogs OK
Read Less Info
Want to know what your home might be worth? Contact us for a FREE valuation!

Our team is ready to help you sell your home for the highest possible price ASAP
GET MORE INFORMATION

Agent | License ID: LDKATOCAN






