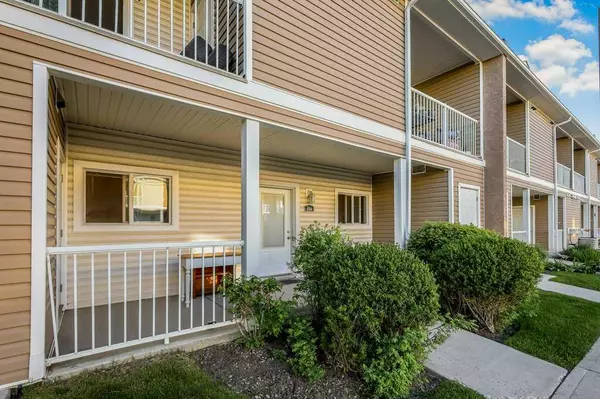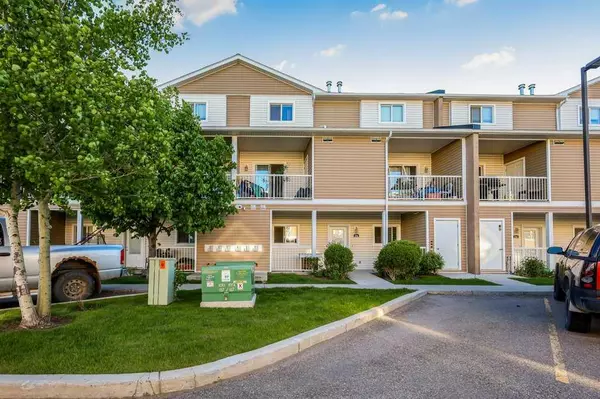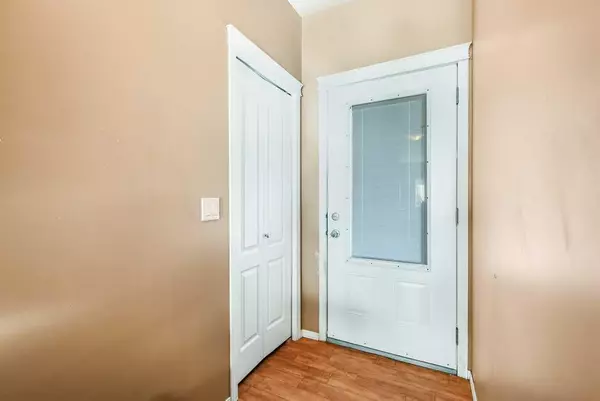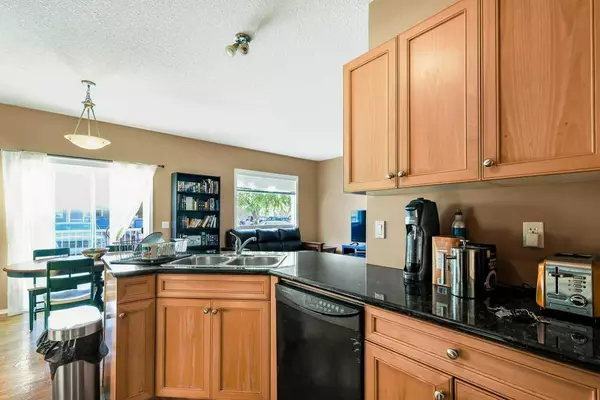$265,000
$285,000
7.0%For more information regarding the value of a property, please contact us for a free consultation.
2 Beds
2 Baths
1,028 SqFt
SOLD DATE : 07/25/2024
Key Details
Sold Price $265,000
Property Type Townhouse
Sub Type Row/Townhouse
Listing Status Sold
Purchase Type For Sale
Square Footage 1,028 sqft
Price per Sqft $257
Subdivision Sunrise Meadows
MLS® Listing ID A2139318
Sold Date 07/25/24
Style Townhouse
Bedrooms 2
Full Baths 2
Condo Fees $376
Originating Board Calgary
Year Built 2007
Annual Tax Amount $1,458
Tax Year 2023
Lot Size 1,126 Sqft
Acres 0.03
Property Description
Step into this bright and open 2 bedroom with den (can be used as 3rd bedroom), 2 full bathroom townhouse located in the highly desirable Sunrise Meadows community in High River. Spanning across 1028 square feet of living space, this home features stunning hardwood flooring throughout, ensuring both durability and elegance.
The property has been thoughtfully designed with an open floor plan, fantastic for hosting gatherings and creating a welcoming atmosphere. Privacy is also a key highlight, as the bedrooms are uniquely positioned so they don’t share a common wall. Relax on one of two patios, front and back.
Positioned for peaceful living, this townhouse is still conveniently close to all essential amenities. Enjoy the serenity of living away from the hustle and bustle of the city, while maintaining convenient access to Highway 2 and Stoney Trail for easy commutes.
Your leisure time will be well spent in the surrounding areas, which offer a variety of parks, walking paths, and schools, as well as convenient shopping options. This home is ideal for anyone looking to balance a quiet, comfortable lifestyle with the practicality of modern living.
Don't miss out on the opportunity to own this lovely townhouse in a prime location. Contact us to experience the beauty and convenience of this property firsthand!
Location
Province AB
County Foothills County
Zoning TND
Direction S
Rooms
Other Rooms 1
Basement None
Interior
Interior Features Granite Counters, Kitchen Island, No Smoking Home, Walk-In Closet(s)
Heating Forced Air
Cooling None
Flooring Carpet, Hardwood
Fireplaces Number 1
Fireplaces Type Electric
Appliance Dishwasher, Electric Stove, Microwave Hood Fan, Refrigerator, Washer/Dryer
Laundry In Unit
Exterior
Garage Stall
Garage Description Stall
Fence Partial
Community Features Park, Playground, Schools Nearby, Shopping Nearby, Sidewalks, Street Lights, Walking/Bike Paths
Amenities Available Other
Roof Type Asphalt Shingle
Porch Patio
Total Parking Spaces 2
Building
Lot Description Low Maintenance Landscape, Level, Street Lighting, Other
Foundation Poured Concrete
Architectural Style Townhouse
Level or Stories One
Structure Type Veneer,Wood Frame
Others
HOA Fee Include Common Area Maintenance,Gas,Heat,Insurance,Maintenance Grounds,Professional Management,Reserve Fund Contributions,Sewer,Snow Removal,Trash,Water
Restrictions Pet Restrictions or Board approval Required,Utility Right Of Way
Tax ID 84809132
Ownership Private
Pets Description Restrictions
Read Less Info
Want to know what your home might be worth? Contact us for a FREE valuation!

Our team is ready to help you sell your home for the highest possible price ASAP
GET MORE INFORMATION

Agent | License ID: LDKATOCAN






