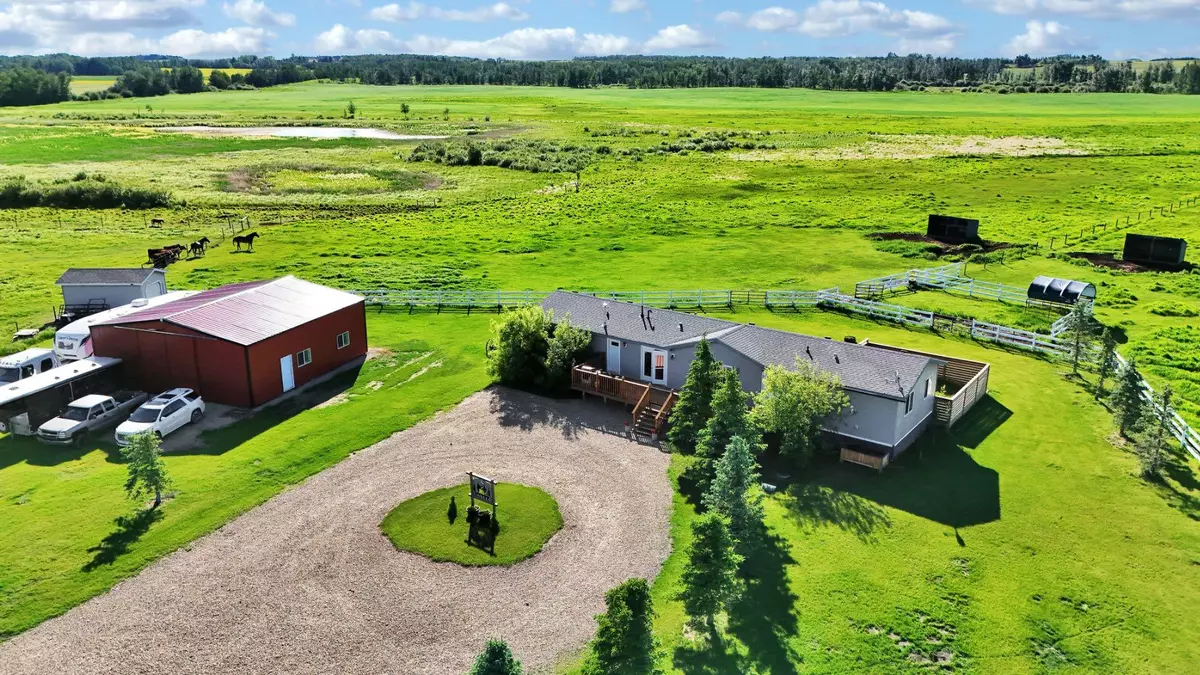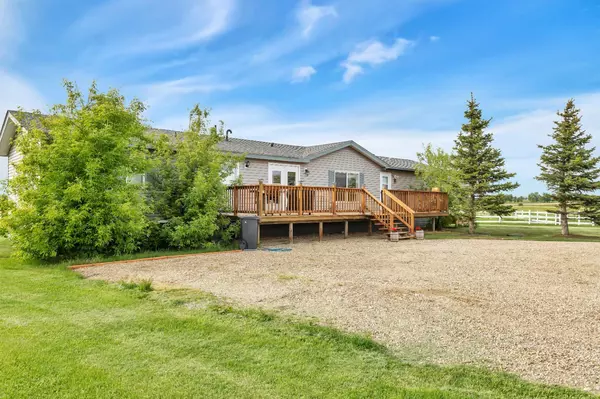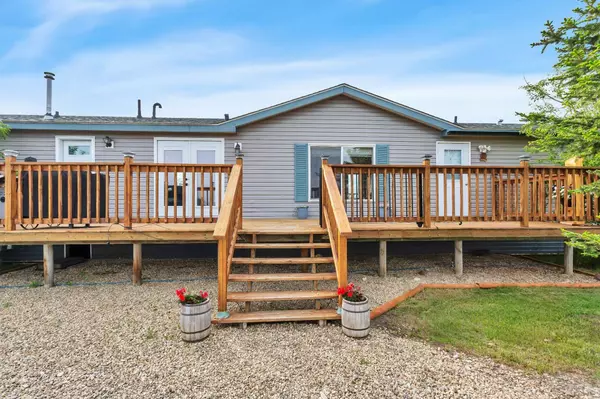$571,000
$589,000
3.1%For more information regarding the value of a property, please contact us for a free consultation.
4 Beds
2 Baths
1,516 SqFt
SOLD DATE : 07/25/2024
Key Details
Sold Price $571,000
Property Type Single Family Home
Sub Type Detached
Listing Status Sold
Purchase Type For Sale
Square Footage 1,516 sqft
Price per Sqft $376
MLS® Listing ID A2142382
Sold Date 07/25/24
Style Acreage with Residence,Mobile
Bedrooms 4
Full Baths 2
Originating Board Central Alberta
Year Built 2007
Annual Tax Amount $1,499
Tax Year 2024
Lot Size 9.740 Acres
Acres 9.74
Property Description
Welcome to your new countryside retreat. This charming 4 bedroom, 2 bathroom home sits on 9.74 acres just a stone's throw from Ponoka. Imagine waking up to sunrise views from the large east-facing deck off the front or unwinding on the west-facing deck in the evenings. Inside, you'll find a cozy yet spacious layout perfect for family gatherings and relaxation. The kitchen is equipped with a new dishwasher, update appliances, kitchen island, and there's plenty of room for everyone with four bedrooms and two bathrooms. Both the patio door and rear door have been recently upgraded to new triple-pane models with built-in blinds, enhancing energy efficiency and style. Outside, the property is a dream for outdoor enthusiasts and animal lovers alike. The mature yard is fenced and includes a dog run, while the large pastures are ready for horses with an auto water. A recent addition is the impressive 36X36 foot shop, ideal for tinkering on projects or storing all your gear. Whether you're into gardening, raising animals, or simply enjoying the peace and quiet of rural living, this property offers it all. Don't miss out on your chance to own a slice of country paradise just minutes from town
Location
Province AB
County Ponoka County
Zoning CRHF
Direction E
Rooms
Other Rooms 1
Basement None
Interior
Interior Features Closet Organizers, Kitchen Island, Pantry, See Remarks
Heating Forced Air, Natural Gas
Cooling None
Flooring Carpet, Laminate, Linoleum
Appliance Dishwasher, Dryer, Microwave, Refrigerator, Stove(s)
Laundry Main Level
Exterior
Garage Parking Pad, RV Access/Parking
Garage Description Parking Pad, RV Access/Parking
Fence Cross Fenced, Fenced
Community Features None
Roof Type Asphalt Shingle
Porch Deck, Screened
Building
Lot Description Back Yard, Backs on to Park/Green Space, Few Trees, Front Yard, Lawn, Landscaped, Yard Drainage, Pasture, See Remarks
Foundation Piling(s), See Remarks
Sewer Septic Field, Septic Tank
Water Well
Architectural Style Acreage with Residence, Mobile
Level or Stories One
Structure Type Vinyl Siding
Others
Restrictions None Known
Ownership Private
Read Less Info
Want to know what your home might be worth? Contact us for a FREE valuation!

Our team is ready to help you sell your home for the highest possible price ASAP
GET MORE INFORMATION

Agent | License ID: LDKATOCAN






