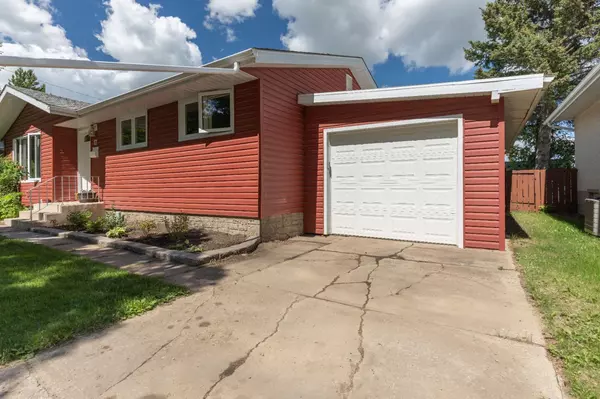$348,000
$344,900
0.9%For more information regarding the value of a property, please contact us for a free consultation.
3 Beds
2 Baths
1,073 SqFt
SOLD DATE : 07/25/2024
Key Details
Sold Price $348,000
Property Type Single Family Home
Sub Type Detached
Listing Status Sold
Purchase Type For Sale
Square Footage 1,073 sqft
Price per Sqft $324
Subdivision Mount Pleasant
MLS® Listing ID A2147804
Sold Date 07/25/24
Style Bungalow
Bedrooms 3
Full Baths 1
Half Baths 1
Originating Board Central Alberta
Year Built 1962
Annual Tax Amount $2,977
Tax Year 2024
Lot Size 6,600 Sqft
Acres 0.15
Property Description
Cute as a Button and the Perfect Location - Backing a green space and walking distance between 3 schools and the Rec Centre. Wonderfully kept and updated over the years with a turnkey main floor and open basement for future plans. Bright and Refreshing main floor with lots of windows, dedicated living and dining areas and a beautifully updated kitchen with farm sink, tile surrounds, open shelving and a central island with storage - the perfect family spot for quick meals and homework. Fantastic Primary bedroom is well equipped with a huge closet and private 2pc ensuite. Two additional bedrooms - each with closet built-ins - and a renovated 4pc bathroom round out the main level. Basement is a blank canvas and services well for storage, laundry, future bathroom and living arrangements. The exterior is ready to go with full fencing, concrete patio, shed, raised garden beds, rain collection system and a recessed area for relaxation - all this plus the single garage! On top of the obvious upgrades - siding, soffits/fascia, vinyl windows, high efficient furnace there is also a newer sewer line - both to the street and under the concrete slab with backflow preventer installed too. All this and a quick possession available - what more could you ask for?
Location
Province AB
County Camrose
Zoning R1
Direction SW
Rooms
Other Rooms 1
Basement Full, Unfinished
Interior
Interior Features Vinyl Windows
Heating Forced Air
Cooling None
Flooring Laminate, Tile
Appliance See Remarks
Laundry In Basement
Exterior
Garage Single Garage Attached
Garage Spaces 1.0
Garage Description Single Garage Attached
Fence Cross Fenced
Community Features None
Roof Type Asphalt Shingle
Porch Patio
Lot Frontage 60.0
Total Parking Spaces 2
Building
Lot Description Back Lane, Backs on to Park/Green Space, Landscaped
Foundation Poured Concrete
Architectural Style Bungalow
Level or Stories One
Structure Type Vinyl Siding
Others
Restrictions None Known
Tax ID 92246608
Ownership Private
Read Less Info
Want to know what your home might be worth? Contact us for a FREE valuation!

Our team is ready to help you sell your home for the highest possible price ASAP
GET MORE INFORMATION

Agent | License ID: LDKATOCAN






