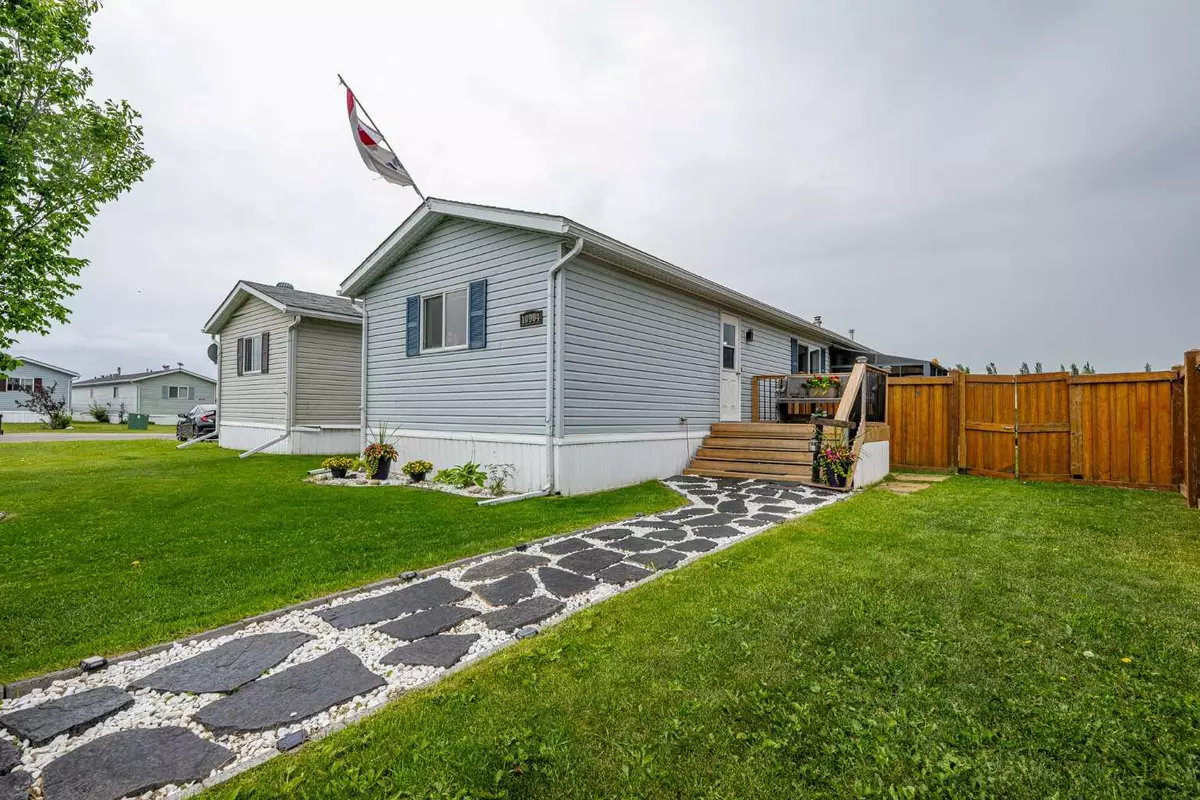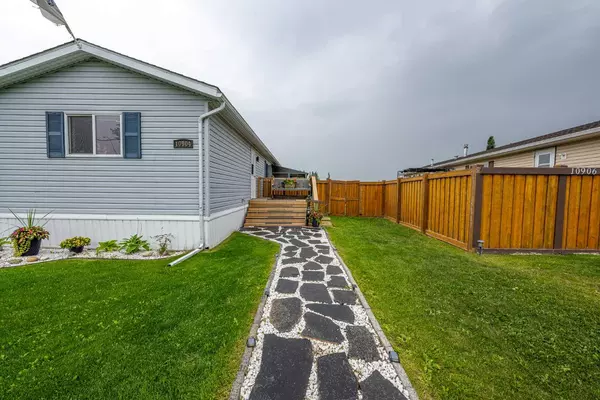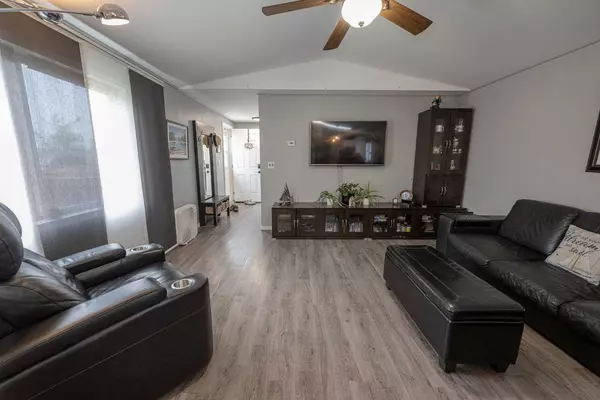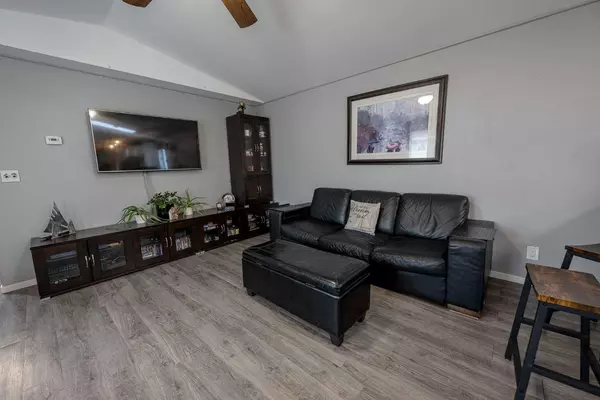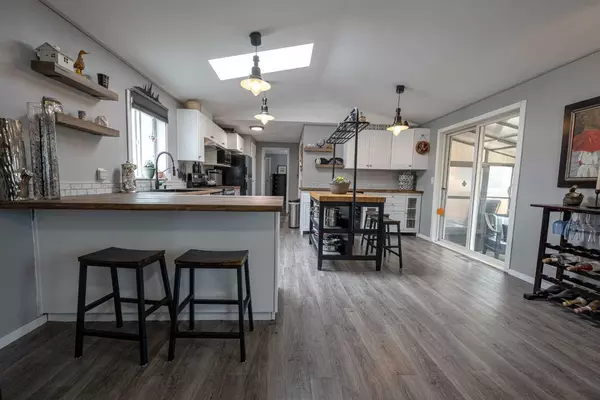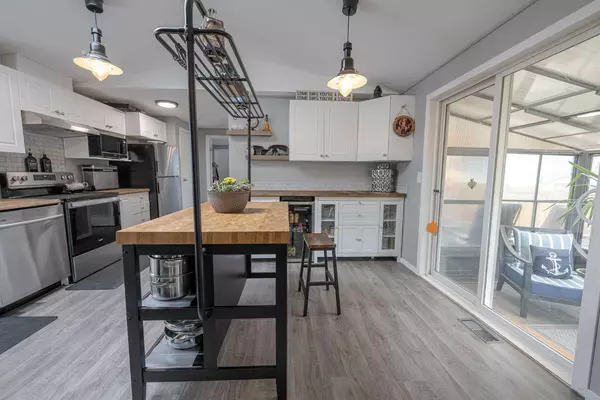$229,900
$234,900
2.1%For more information regarding the value of a property, please contact us for a free consultation.
3 Beds
2 Baths
1,103 SqFt
SOLD DATE : 07/25/2024
Key Details
Sold Price $229,900
Property Type Single Family Home
Sub Type Detached
Listing Status Sold
Purchase Type For Sale
Square Footage 1,103 sqft
Price per Sqft $208
MLS® Listing ID A2146197
Sold Date 07/25/24
Style Mobile
Bedrooms 3
Full Baths 2
Originating Board Grande Prairie
Year Built 2004
Annual Tax Amount $1,176
Tax Year 2023
Lot Size 5,148 Sqft
Acres 0.12
Property Description
Welcome to this beautifully renovated mobile home, featuring modern updates and an inviting open-concept design. Step inside to discover brand new vinyl plank flooring throughout, adding a touch of elegance and durability. The upgraded kitchen is a chef's dream, equipped with stainless steel appliances and stunning butcher block countertops, perfect for culinary adventures. This home boasts three spacious bedrooms and two well-appointed bathrooms, offering comfort and convenience for the whole family. The abundant natural light floods the living spaces, creating a warm and welcoming atmosphere. Outside, you'll find an enclosed deck, ideal for relaxing or entertaining, with the added bonus of a private yard that backs onto a tranquil small creek. Experience the perfect blend of indoor and outdoor living in this charming home. Don't miss out on this unique opportunity to enjoy modern comforts in a serene setting. Roof was replaced in 2022 and HWT in 2021.
Location
Province AB
County Grande Prairie No. 1, County Of
Zoning RR-4
Direction NE
Rooms
Other Rooms 1
Basement None
Interior
Interior Features Jetted Tub, Kitchen Island, Open Floorplan, Pantry, Skylight(s), Vaulted Ceiling(s), Wood Counters
Heating High Efficiency, Forced Air
Cooling None
Flooring Vinyl Plank
Appliance Dishwasher, Refrigerator, Stove(s), Washer/Dryer, Window Coverings
Laundry Laundry Room, Main Level
Exterior
Garage Parking Pad
Garage Description Parking Pad
Fence Fenced
Community Features Park, Playground, Sidewalks, Street Lights, Walking/Bike Paths
Roof Type Asphalt Shingle
Porch Deck, Enclosed, Front Porch, Side Porch
Lot Frontage 38.72
Total Parking Spaces 2
Building
Lot Description Back Yard, Creek/River/Stream/Pond, Front Yard, Lawn, Landscaped, Street Lighting, Private, Rectangular Lot
Foundation Piling(s)
Architectural Style Mobile
Level or Stories One
Structure Type Vinyl Siding,Wood Frame
Others
Restrictions None Known
Tax ID 85007868
Ownership Private
Read Less Info
Want to know what your home might be worth? Contact us for a FREE valuation!

Our team is ready to help you sell your home for the highest possible price ASAP
GET MORE INFORMATION

Agent | License ID: LDKATOCAN

