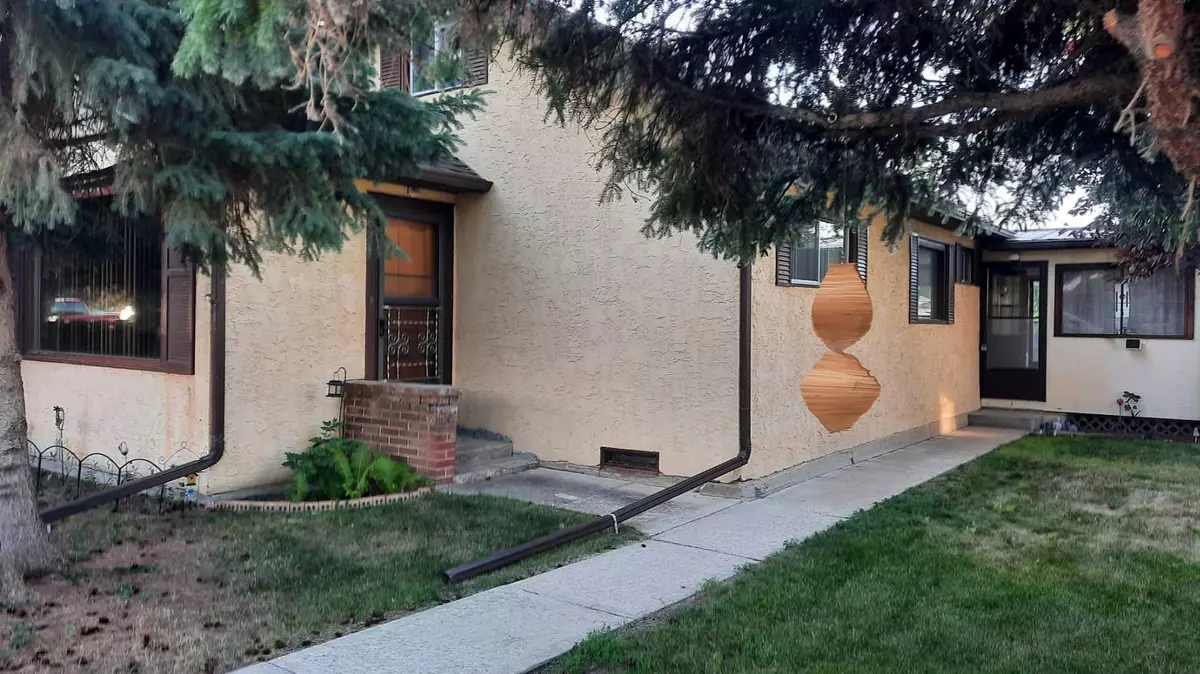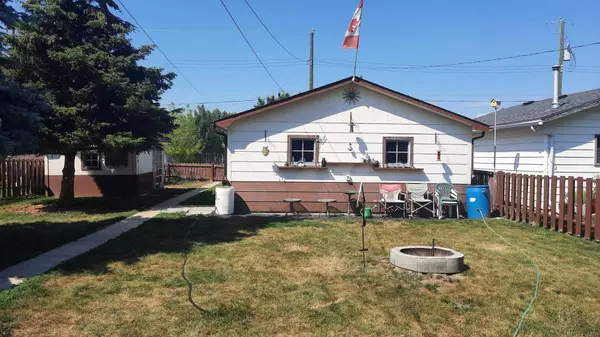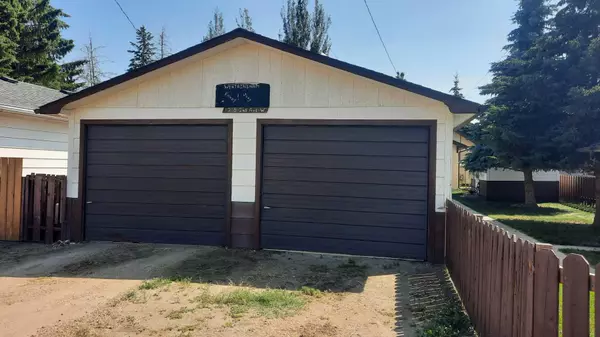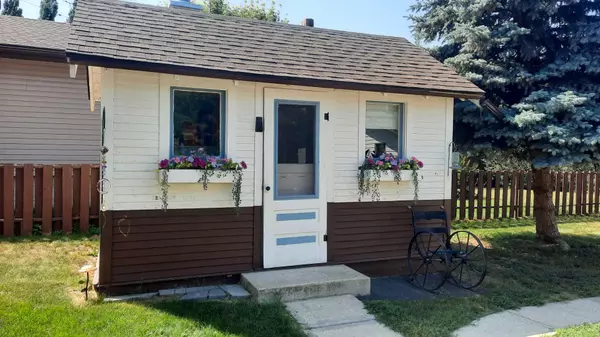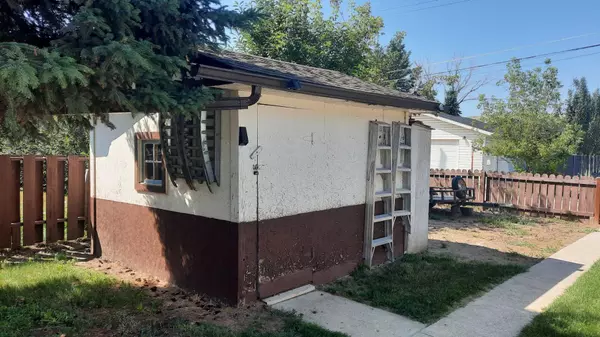$190,000
$179,900
5.6%For more information regarding the value of a property, please contact us for a free consultation.
3 Beds
1 Bath
846 SqFt
SOLD DATE : 07/25/2024
Key Details
Sold Price $190,000
Property Type Single Family Home
Sub Type Detached
Listing Status Sold
Purchase Type For Sale
Square Footage 846 sqft
Price per Sqft $224
Subdivision Newcastle
MLS® Listing ID A2150604
Sold Date 07/25/24
Style 1 and Half Storey
Bedrooms 3
Full Baths 1
Originating Board South Central
Year Built 1937
Annual Tax Amount $1,740
Tax Year 2024
Lot Size 7,350 Sqft
Acres 0.17
Property Description
Here's your chance to get into the Market. Cheaper than rent. If you are Humble House hunting this home has a lot to offer. Fenced Yard, Garden Shed, Antique Summer Kitchen, Detached Double garage with 2 doors and workbench. Covered Porch and fire pit. Inside a large laundry/ mud room. Eat in Kitchen with loads of cupboards and vintage charm. 4 pc bath and a window AC, living room open to formal dining area, primary bedroom. Upstairs 2 small bedrooms with built in dressers and desks. With Newer shingles, Upgraded Electrical, plumbing, a dry partial basement and a few inclusions to make your transition to homeownership a breeze. Located in Newcastle Between the Community Hall and The Beach !
Location
Province AB
County Drumheller
Zoning ND
Direction S
Rooms
Basement Crawl Space, Partial
Interior
Interior Features Laminate Counters
Heating Forced Air, Natural Gas
Cooling Window Unit(s)
Flooring Carpet
Appliance Dishwasher, Electric Stove, Refrigerator, Washer/Dryer, Window Coverings
Laundry Main Level
Exterior
Garage Double Garage Detached, Gravel Driveway
Garage Spaces 2.0
Garage Description Double Garage Detached, Gravel Driveway
Fence Fenced
Community Features Clubhouse, Playground, Sidewalks, Walking/Bike Paths
Roof Type Asphalt Shingle
Porch Enclosed
Lot Frontage 49.0
Total Parking Spaces 2
Building
Lot Description Back Lane, Back Yard, Few Trees, Landscaped, Level
Foundation Other
Architectural Style 1 and Half Storey
Level or Stories One and One Half
Structure Type Mixed
Others
Restrictions None Known
Tax ID 91327651
Ownership Private
Read Less Info
Want to know what your home might be worth? Contact us for a FREE valuation!

Our team is ready to help you sell your home for the highest possible price ASAP
GET MORE INFORMATION

Agent | License ID: LDKATOCAN

