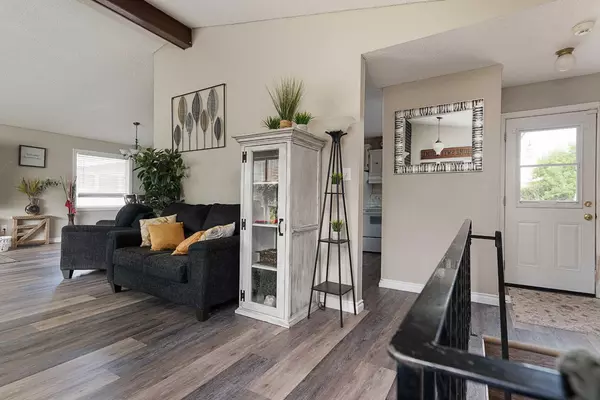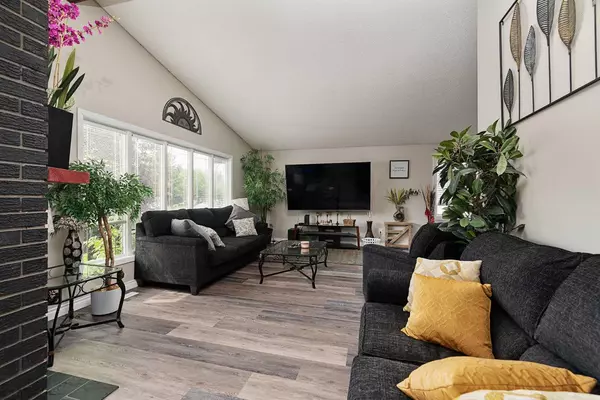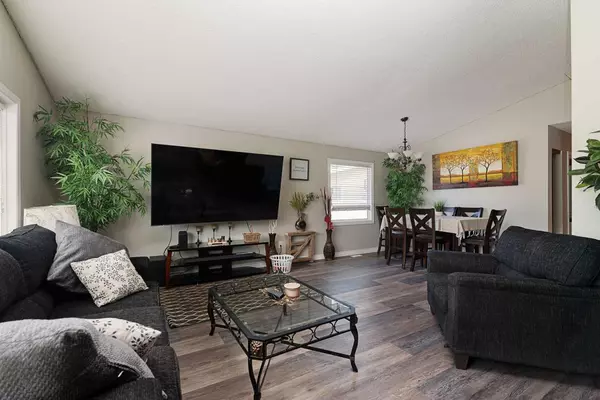$271,000
$279,777
3.1%For more information regarding the value of a property, please contact us for a free consultation.
4 Beds
3 Baths
1,260 SqFt
SOLD DATE : 07/25/2024
Key Details
Sold Price $271,000
Property Type Single Family Home
Sub Type Detached
Listing Status Sold
Purchase Type For Sale
Square Footage 1,260 sqft
Price per Sqft $215
Subdivision Steele Heights
MLS® Listing ID A2150334
Sold Date 07/25/24
Style Bungalow
Bedrooms 4
Full Baths 2
Half Baths 1
Originating Board Lloydminster
Year Built 1976
Annual Tax Amount $2,645
Tax Year 2024
Lot Size 7,797 Sqft
Acres 0.18
Property Description
Quiet street and, a great neighbourhood!!! This charming bungalow-style residence, spanning over 1200 sq.ft., is in a tranquil neighbourhood close to schools. Discover the allure of this delightful abode boasting four bedrooms and a primary suite with a two-piece ensuite for your comfort. Embrace modern convenience with central AC enveloping each corner. Step into the expansive living room adorned with an electric fireplace, creating a cozy ambiance perfect for unwinding after long days. Some updates include vinyl windows, newer doors, furnace, hot water tank, and vinyl plank flooring throughout—no carpet insight—a testament to both luxury and practicality. Outside, enjoy a spacious deck and vast fenced backyard providing ample room for summer fun. The single attached garage stands as a testament to convenience and security for your vehicle or storage needs. Welcome home! Check out the 3D virtual tour.
Location
Province AB
County Lloydminster
Zoning R1
Direction W
Rooms
Other Rooms 1
Basement Finished, Full
Interior
Interior Features Ceiling Fan(s), Kitchen Island, Laminate Counters, Open Floorplan, Storage, Vaulted Ceiling(s)
Heating Floor Furnace, Forced Air, Natural Gas
Cooling Central Air
Flooring Vinyl Plank
Fireplaces Number 1
Fireplaces Type Electric
Appliance Dishwasher, Refrigerator, Stove(s), Washer/Dryer, Window Coverings
Laundry In Basement
Exterior
Garage Driveway, Single Garage Attached
Garage Spaces 1.0
Garage Description Driveway, Single Garage Attached
Fence Fenced
Community Features Schools Nearby, Sidewalks, Street Lights
Roof Type Asphalt Shingle
Porch Deck
Total Parking Spaces 2
Building
Lot Description Back Yard, City Lot, Few Trees, Front Yard, Lawn, Rectangular Lot
Foundation Poured Concrete
Architectural Style Bungalow
Level or Stories One
Structure Type Vinyl Siding,Wood Frame
Others
Restrictions None Known
Tax ID 56786109
Ownership Private
Read Less Info
Want to know what your home might be worth? Contact us for a FREE valuation!

Our team is ready to help you sell your home for the highest possible price ASAP
GET MORE INFORMATION

Agent | License ID: LDKATOCAN






