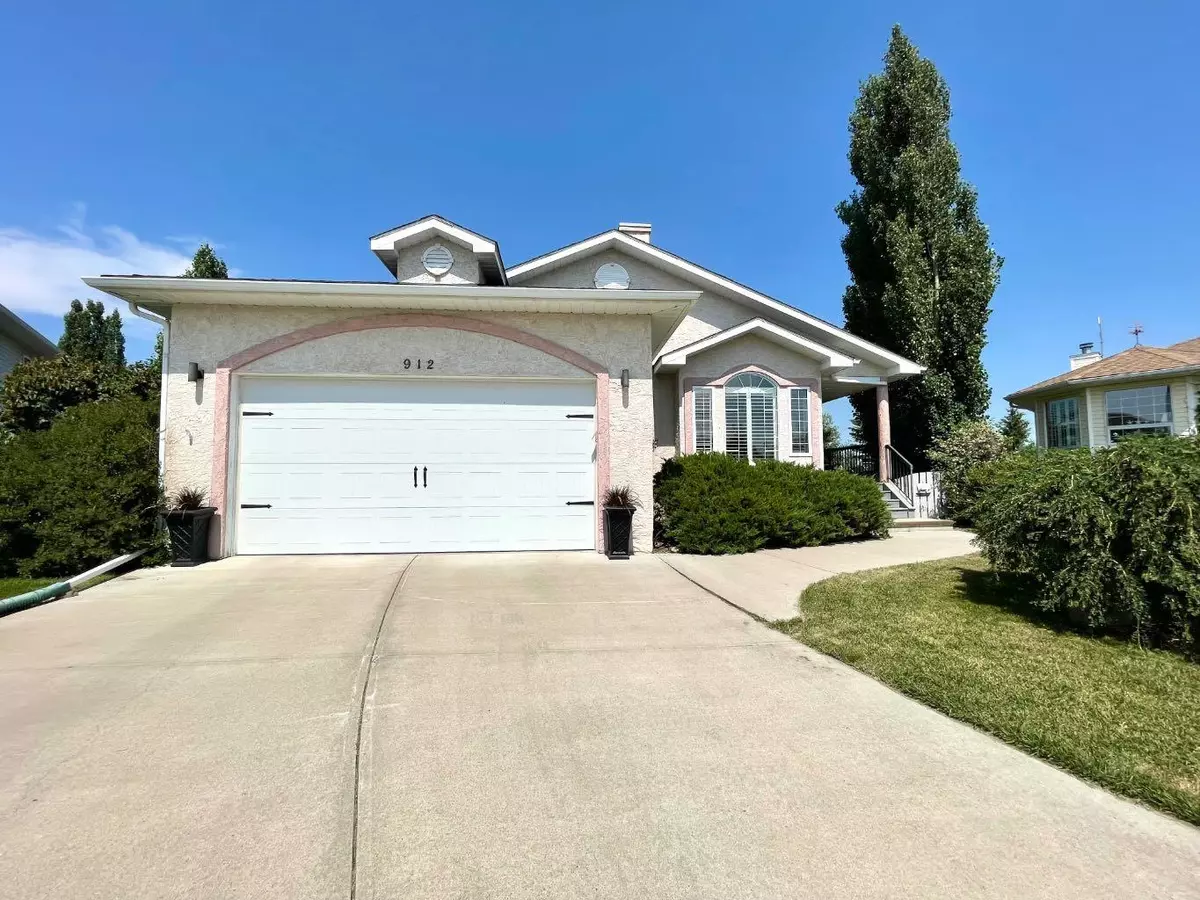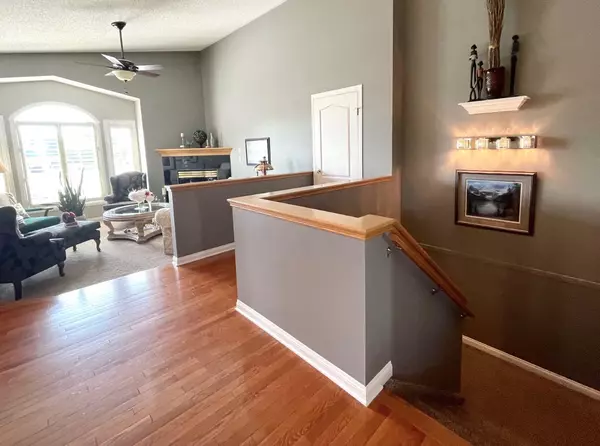$578,000
$585,000
1.2%For more information regarding the value of a property, please contact us for a free consultation.
5 Beds
3 Baths
1,505 SqFt
SOLD DATE : 07/25/2024
Key Details
Sold Price $578,000
Property Type Single Family Home
Sub Type Detached
Listing Status Sold
Purchase Type For Sale
Square Footage 1,505 sqft
Price per Sqft $384
Subdivision High River Golf Course
MLS® Listing ID A2150501
Sold Date 07/25/24
Style Bungalow
Bedrooms 5
Full Baths 3
Originating Board Calgary
Year Built 1995
Annual Tax Amount $3,827
Tax Year 2023
Lot Size 8,969 Sqft
Acres 0.21
Property Description
Beautiful mature lot creates a spacious and private setting that enhances the many features found within this property. This fully developed five bedroom bungalow embraces both functional and practical movement within the home. The warm and inviting feel is complimented with the vaulted ceilings, hardwood flooring and warm paint tones. Whether entertaining friends or family - the kitchen, formal dining and living room provide wonderful flow and a very welcoming feel. The kitchen is complimented with custom cabinetry and an eating nook which captures lots of natural lighting. The five bedrooms, main floor laundry, double attached garage and fully developed basement gives the owner an abundance of space to call home. The outdoor living space is nestled in a very private setting that is enriched with the mature landscaping. Spectacular neighbourhood, great location and a very quiet cul-de-sac makes this a wonderful opportunity for your family. Close to many amenities within our community.
Location
Province AB
County Foothills County
Zoning TND
Direction S
Rooms
Other Rooms 1
Basement Finished, Full
Interior
Interior Features Ceiling Fan(s), No Animal Home, No Smoking Home, Vaulted Ceiling(s), Vinyl Windows
Heating Forced Air, Natural Gas
Cooling None
Flooring Carpet, Ceramic Tile, Hardwood
Fireplaces Number 2
Fireplaces Type Gas
Appliance Dishwasher, Dryer, Electric Stove, Garage Control(s), Microwave, Range Hood, Refrigerator, Washer, Water Softener, Window Coverings
Laundry Laundry Room, Main Level
Exterior
Garage Double Garage Attached, Driveway, Garage Door Opener
Garage Spaces 2.0
Garage Description Double Garage Attached, Driveway, Garage Door Opener
Fence Fenced
Community Features Golf, Playground, Schools Nearby, Shopping Nearby, Walking/Bike Paths
Roof Type Asphalt Shingle
Porch Front Porch, Patio
Lot Frontage 31.17
Total Parking Spaces 4
Building
Lot Description Back Yard, Cul-De-Sac, Gazebo, Front Yard, Landscaped, Street Lighting, Pie Shaped Lot, Private, Treed
Foundation Poured Concrete
Architectural Style Bungalow
Level or Stories One
Structure Type Stucco,Wood Frame
Others
Restrictions None Known
Tax ID 84803327
Ownership Private
Read Less Info
Want to know what your home might be worth? Contact us for a FREE valuation!

Our team is ready to help you sell your home for the highest possible price ASAP
GET MORE INFORMATION

Agent | License ID: LDKATOCAN






