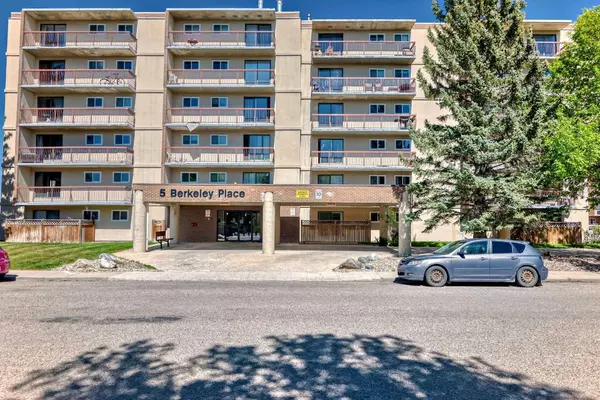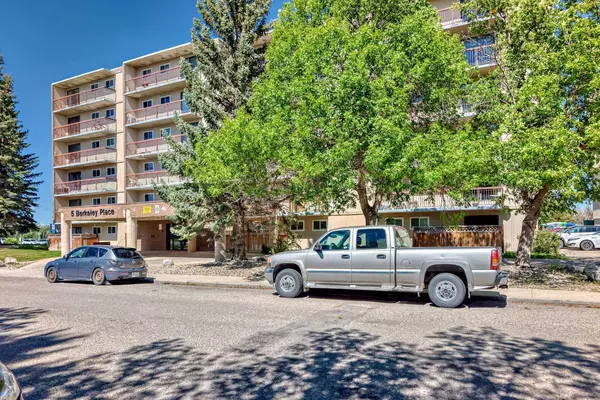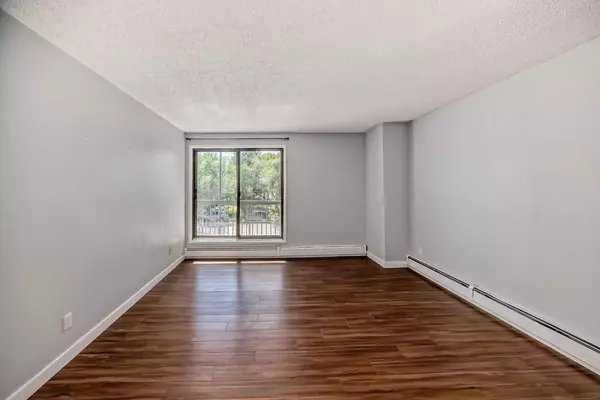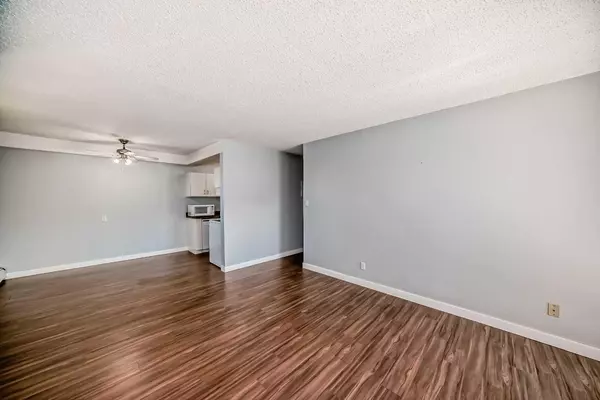$156,000
$155,000
0.6%For more information regarding the value of a property, please contact us for a free consultation.
2 Beds
1 Bath
862 SqFt
SOLD DATE : 07/25/2024
Key Details
Sold Price $156,000
Property Type Condo
Sub Type Apartment
Listing Status Sold
Purchase Type For Sale
Square Footage 862 sqft
Price per Sqft $180
Subdivision Varsity Village
MLS® Listing ID A2138441
Sold Date 07/25/24
Style High-Rise (5+)
Bedrooms 2
Full Baths 1
Condo Fees $490/mo
Originating Board Lethbridge and District
Year Built 1982
Annual Tax Amount $1,501
Tax Year 2024
Lot Size 1.093 Acres
Acres 1.09
Property Description
This professionally managed condo offers convenience, comfort, and modern living.
As you step into unit 218, you'll immediately notice the thoughtful updates throughout. With 2 bedrooms and 1 bathroom, this unit is perfect for those seeking a cozy yet spacious living space. The blend of laminate and carpet flooring adds warmth and style, while the abundance of natural sunlight pouring into the living room and dining area creates a welcoming ambiance.
Whether you're a student at the University of L or a professional working in the west, the location of this condo is unbeatable. Imagine being just minutes away from campus or your workplace, allowing you more time to focus on what matters most.
After a long day, unwind on your generously sized balcony, perfect for enjoying your morning coffee or unwinding after a long day. Need extra storage space? No problem! This unit comes with in-unit storage to accommodate all your belongings.
The Berkeley #5 Building also offers convenient amenities such as coin laundry and 2 elevators for easy access. Plus, with updated common areas, you'll feel proud to call this community home.
Don't miss out on the opportunity to make this your new address! Take possession before September and settle in just in time for fall.
Location
Province AB
County Lethbridge
Zoning R-150
Direction E
Interior
Interior Features Ceiling Fan(s)
Heating Baseboard
Cooling None
Flooring Carpet, Laminate
Appliance Dishwasher, Microwave, Range Hood, Refrigerator, Stove(s)
Laundry Common Area, Main Level
Exterior
Garage Assigned, Off Street, Parking Lot, Stall
Garage Description Assigned, Off Street, Parking Lot, Stall
Community Features Fishing, Lake, Park, Pool, Schools Nearby, Shopping Nearby, Sidewalks, Street Lights, Walking/Bike Paths
Amenities Available Coin Laundry, Elevator(s), Trash, Visitor Parking
Porch Balcony(s)
Exposure E
Total Parking Spaces 1
Building
Lot Description Few Trees, Lawn, Landscaped, Level, Street Lighting
Story 6
Architectural Style High-Rise (5+)
Level or Stories Single Level Unit
Structure Type Stucco
Others
HOA Fee Include Common Area Maintenance,Gas,Heat,Maintenance Grounds,Professional Management,Reserve Fund Contributions,Snow Removal,Trash,Water
Restrictions Pet Restrictions or Board approval Required
Tax ID 91589912
Ownership Private
Pets Description Restrictions, Yes
Read Less Info
Want to know what your home might be worth? Contact us for a FREE valuation!

Our team is ready to help you sell your home for the highest possible price ASAP
GET MORE INFORMATION

Agent | License ID: LDKATOCAN






