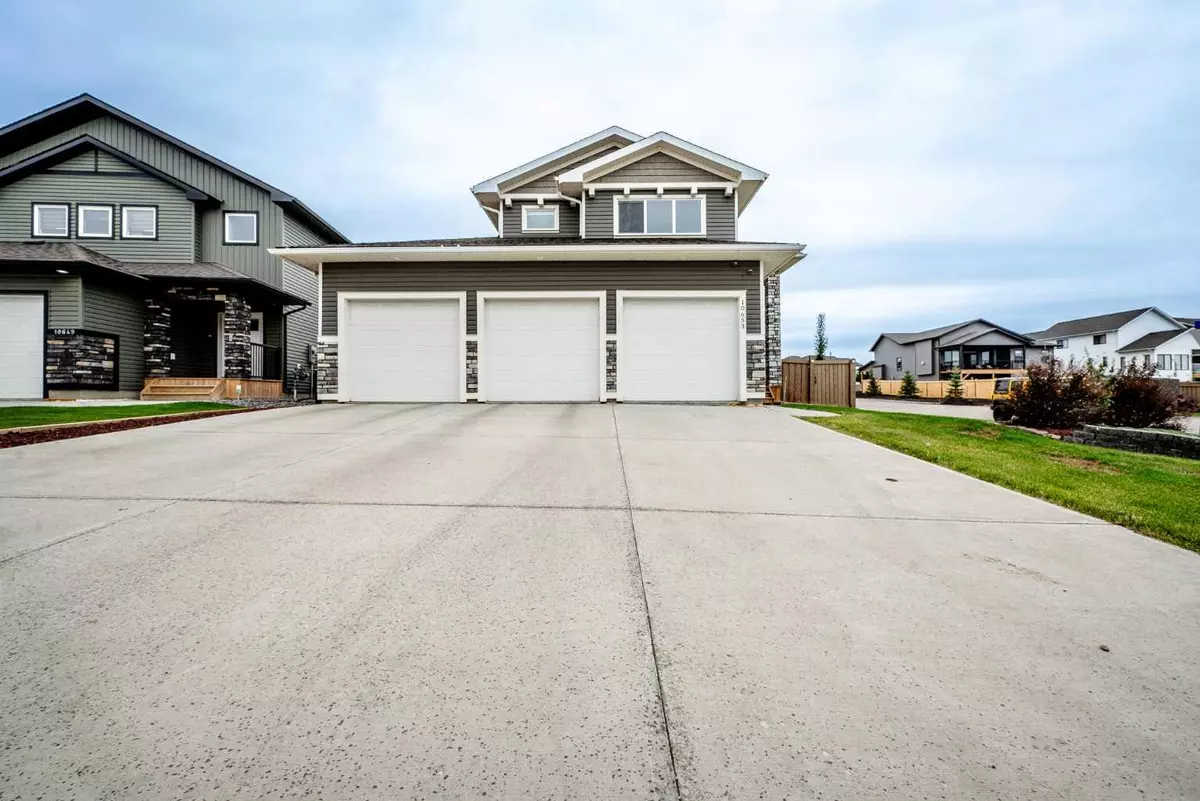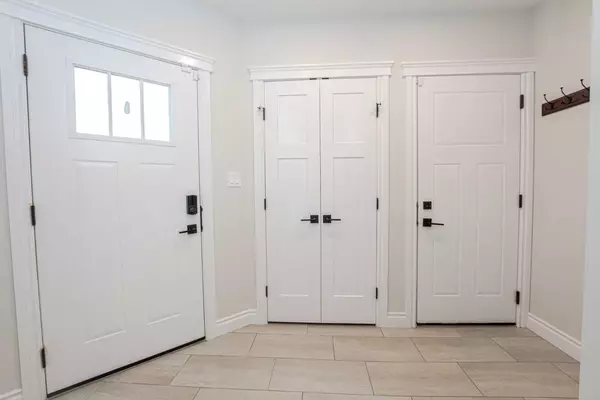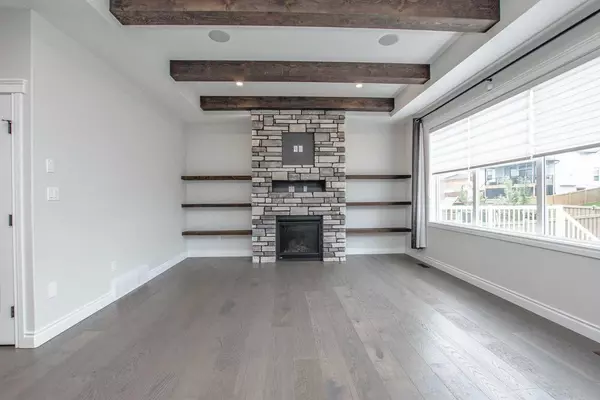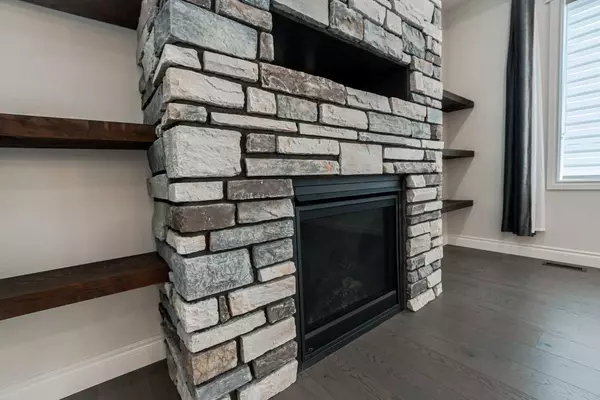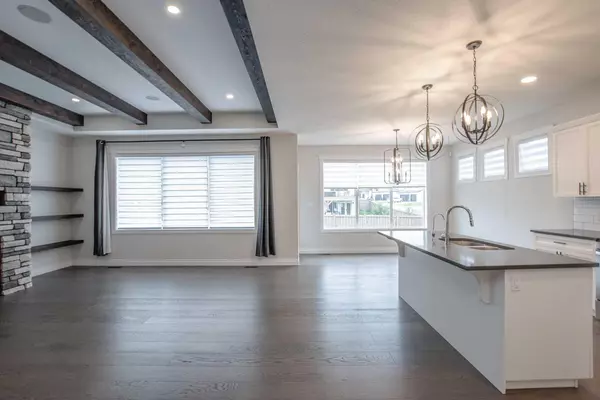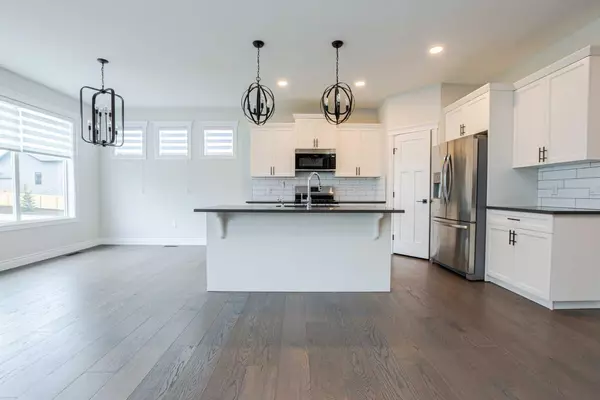$610,000
$617,750
1.3%For more information regarding the value of a property, please contact us for a free consultation.
5 Beds
3 Baths
1,528 SqFt
SOLD DATE : 07/25/2024
Key Details
Sold Price $610,000
Property Type Single Family Home
Sub Type Detached
Listing Status Sold
Purchase Type For Sale
Square Footage 1,528 sqft
Price per Sqft $399
MLS® Listing ID A2146401
Sold Date 07/25/24
Style Modified Bi-Level
Bedrooms 5
Full Baths 3
Originating Board Grande Prairie
Year Built 2017
Annual Tax Amount $3,827
Tax Year 2023
Lot Size 8,256 Sqft
Acres 0.19
Property Description
Welcome to this exceptional modified home situated on a corner lot in Whispering Ridge. The main level is filled with natural light, creating a bright and inviting atmosphere. The family room features a cozy gas fireplace with built in shelving and a beamed ceiling, with easy access to the backyard from the dining area. The spacious kitchen is equipped with elegant cabinets, an island, and a pantry. Also on the main level are two additional bedrooms and a 4-piece bathroom. Upstairs, the generously sized primary bedroom offers a relaxing retreat with a luxurious 5-piece ensuite and a walk in closet. The basement is fully developed, featuring a large family room, two more bedrooms, and another 4-piece bathroom. The large, south-facing backyard is perfect for enjoying sunny days and outdoor activities. This home offers a heated 3 car garage with a sink. Located in a wonderful family-friendly neighborhood, this home is close to schools, parks, and all necessary amenities. Don't miss the opportunity to make this remarkable home in Whispering Ridge your own.
Location
Province AB
County Grande Prairie No. 1, County Of
Zoning RR-2
Direction S
Rooms
Other Rooms 1
Basement Finished, Full
Interior
Interior Features Beamed Ceilings, Built-in Features, Double Vanity, Kitchen Island, See Remarks
Heating Fireplace(s), Forced Air, Natural Gas
Cooling Central Air
Flooring Carpet, Hardwood
Fireplaces Number 1
Fireplaces Type Gas
Appliance See Remarks
Laundry In Basement
Exterior
Garage Triple Garage Attached
Garage Spaces 3.0
Garage Description Triple Garage Attached
Fence Fenced
Community Features Other
Roof Type Asphalt Shingle
Porch Deck
Lot Frontage 74.48
Total Parking Spaces 6
Building
Lot Description Back Yard, Corner Lot, Landscaped
Foundation Poured Concrete
Sewer Public Sewer
Water Public
Architectural Style Modified Bi-Level
Level or Stories Bi-Level
Structure Type Brick,Vinyl Siding
Others
Restrictions None Known
Tax ID 85013613
Ownership Other
Read Less Info
Want to know what your home might be worth? Contact us for a FREE valuation!

Our team is ready to help you sell your home for the highest possible price ASAP
GET MORE INFORMATION

Agent | License ID: LDKATOCAN

