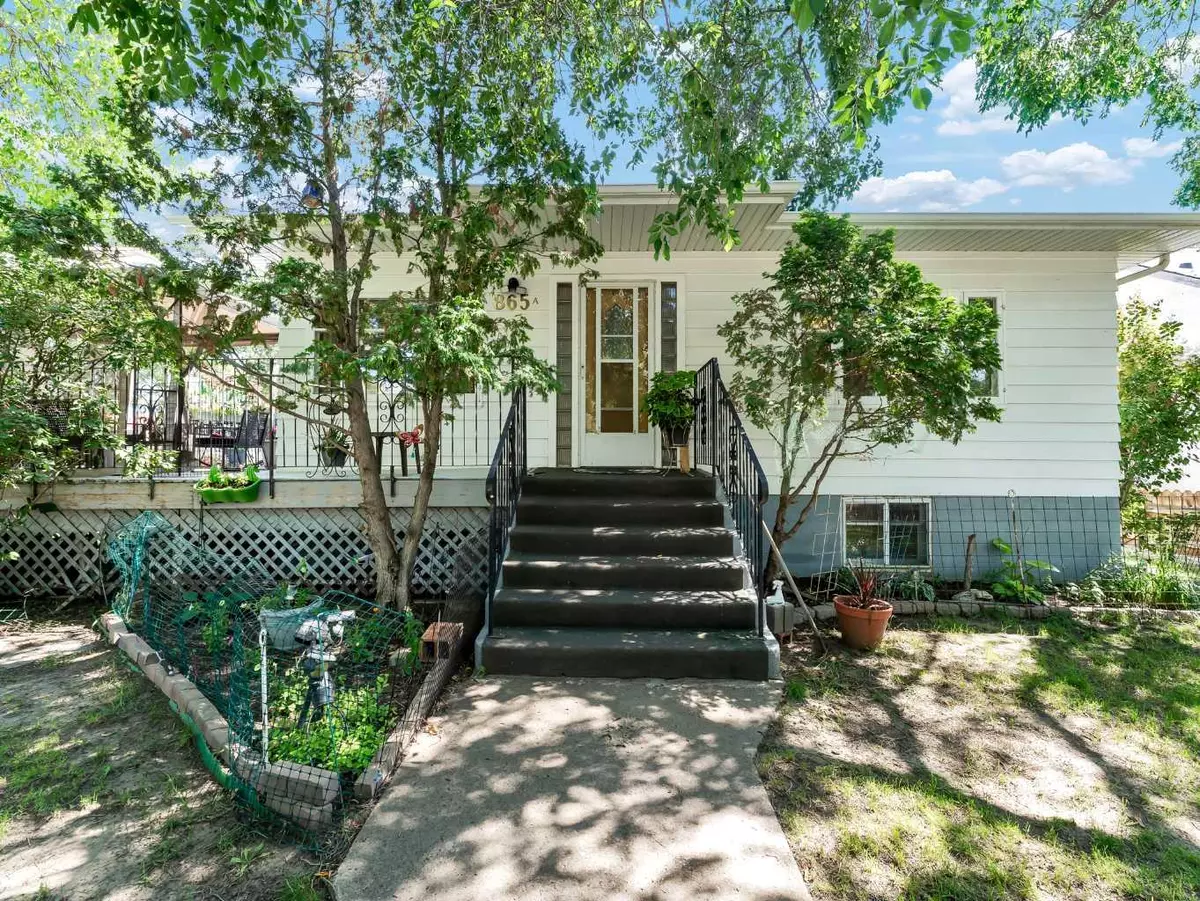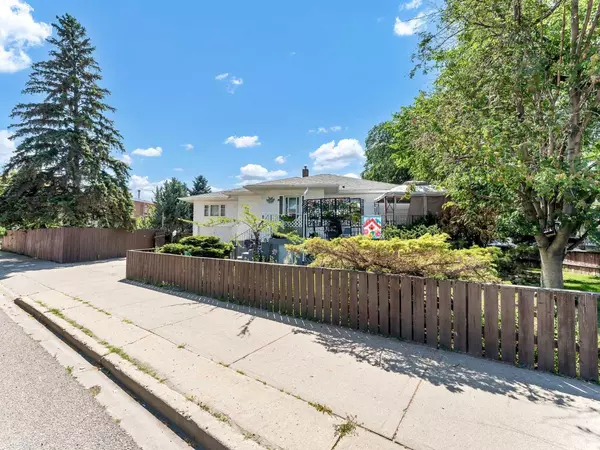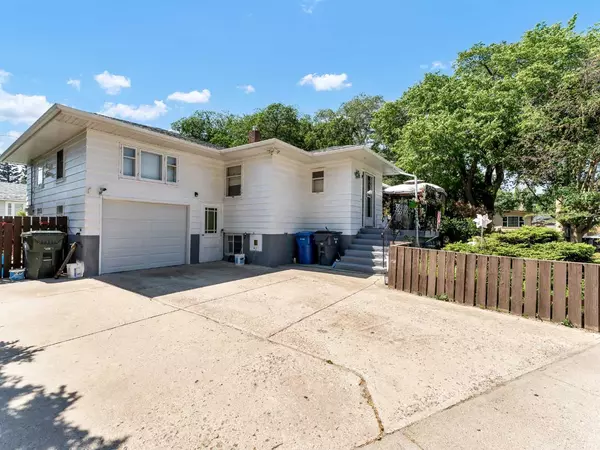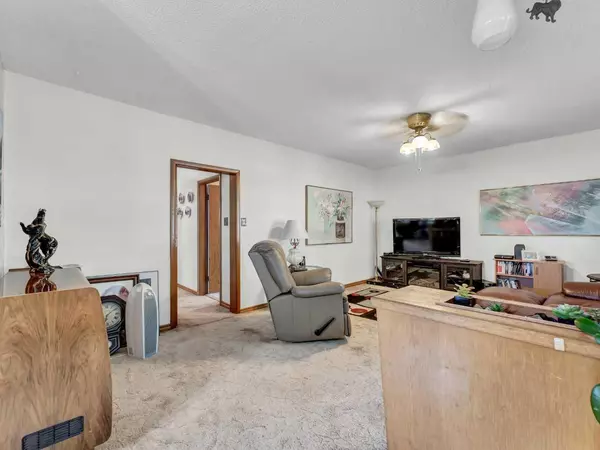$229,900
$229,900
For more information regarding the value of a property, please contact us for a free consultation.
3 Beds
2 Baths
1,324 SqFt
SOLD DATE : 07/25/2024
Key Details
Sold Price $229,900
Property Type Single Family Home
Sub Type Detached
Listing Status Sold
Purchase Type For Sale
Square Footage 1,324 sqft
Price per Sqft $173
Subdivision River Flats
MLS® Listing ID A2148846
Sold Date 07/25/24
Style Bungalow
Bedrooms 3
Full Baths 2
Originating Board Medicine Hat
Year Built 1954
Annual Tax Amount $2,037
Tax Year 2024
Lot Size 6,275 Sqft
Acres 0.14
Lot Dimensions 87.9 x 25 x 105 x 132.1
Property Description
Welcome to 865a Braemar Street SE. You will feel right at home in this well cared for warm and inviting 1300 square foot raised bungalow with huge country style kitchen, dining room and living room. There are 3 bedrooms, a 4 piece bathroom, with the Master Bedroom situated in the impressive loft area. Hardwood floors beneath the carpets too! Downstairs is the laundry area, large family room, 4th bedroom, 4 piece bathroom and tons of storage space! The seller has lived in this home for over 30 years and has created the most beautiful outdoor space, perfect for entertaining, as deck wraps around the corner of the home has with a gazebo for added privacy and pot belly stove, along with a small pond. The attached garage has a garage door opener and remote, plus there is additional parking in the front driveway. Shingles 2016, Central Air Conditioner 2023, Hot water tank 2022, Furnace 2008. All appliances stay. This is the perfect starter home, or excellent revenue property. Call your favourite agent to set up a viewing today!
Location
Province AB
County Medicine Hat
Zoning R-LD
Direction E
Rooms
Basement Finished, Full
Interior
Interior Features Ceiling Fan(s)
Heating Forced Air
Cooling ENERGY STAR Qualified Equipment
Flooring Carpet, Hardwood, Linoleum
Appliance Central Air Conditioner, Microwave Hood Fan, Refrigerator, Stove(s), Washer/Dryer
Laundry In Basement
Exterior
Garage Concrete Driveway, Single Garage Attached
Garage Spaces 1.0
Garage Description Concrete Driveway, Single Garage Attached
Fence Fenced
Community Features Playground, Pool, Schools Nearby, Shopping Nearby, Walking/Bike Paths
Roof Type Asphalt Shingle
Porch Balcony(s), Deck, Front Porch, Patio, Wrap Around
Total Parking Spaces 3
Building
Lot Description Back Yard, Corner Lot, Gazebo, Irregular Lot, Landscaped
Foundation Poured Concrete
Architectural Style Bungalow
Level or Stories One
Structure Type Wood Frame,Wood Siding
Others
Restrictions None Known
Tax ID 91733392
Ownership Private
Read Less Info
Want to know what your home might be worth? Contact us for a FREE valuation!

Our team is ready to help you sell your home for the highest possible price ASAP
GET MORE INFORMATION

Agent | License ID: LDKATOCAN






