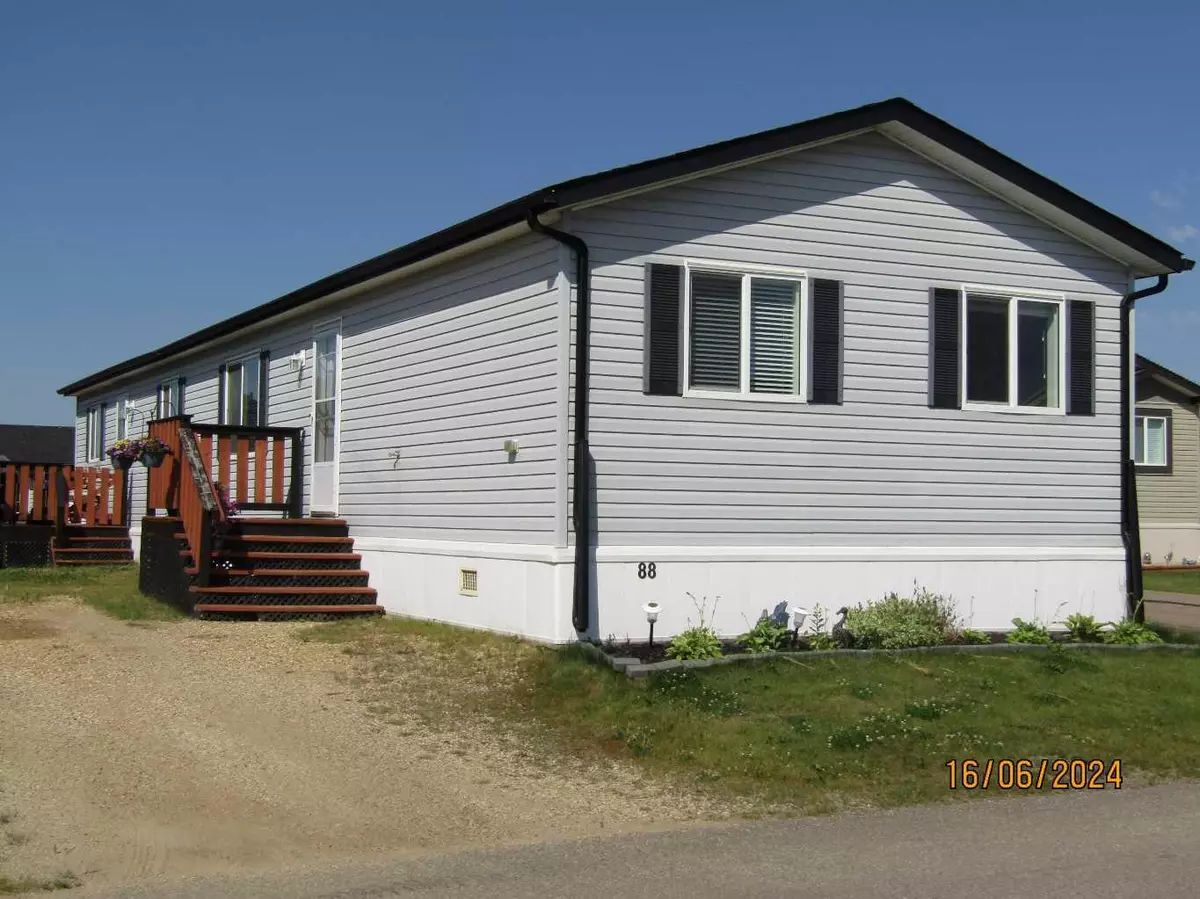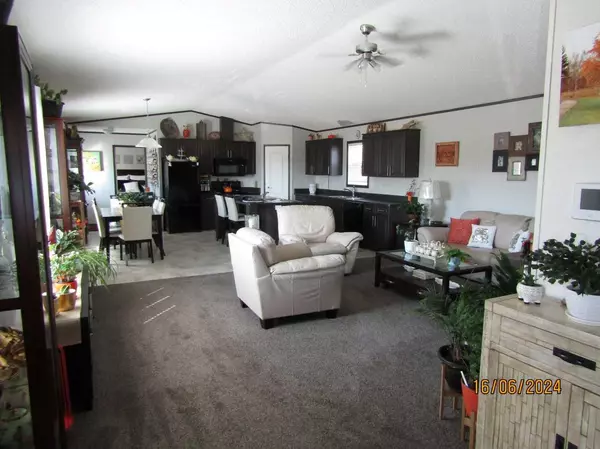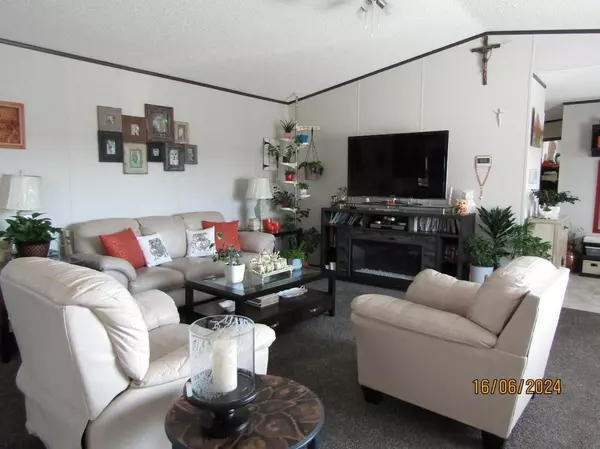$169,000
$173,500
2.6%For more information regarding the value of a property, please contact us for a free consultation.
3 Beds
2 Baths
1,520 SqFt
SOLD DATE : 07/25/2024
Key Details
Sold Price $169,000
Property Type Mobile Home
Sub Type Mobile
Listing Status Sold
Purchase Type For Sale
Square Footage 1,520 sqft
Price per Sqft $111
Subdivision Mackenzie Ranch Estates
MLS® Listing ID A2150117
Sold Date 07/25/24
Style Single Wide Mobile Home
Bedrooms 3
Full Baths 2
Originating Board Central Alberta
Year Built 2014
Annual Tax Amount $1,717
Property Description
Make home ownership a reality in one of Lacombe's premier mobile home subdivisions. This one owner home has been well looked after and features a open floor plan with three bedrooms and two 4pc baths. The primary bedroom easily has enough room for a king size bed and has an attached 4pc ensuite with a large walk in closet. The large living room, dining room and well appointed kitchen are all open and inviting allowing for large family gatherings and entertaining. This mobile was built in 2014 and has been a non-smoking, pet free home since its construction. That being said, if you wanted some pets that's no problem as this park does allow for up to 2 pets which includes smaller dogs. This home has room to park two vehicles and has a large deck that runs partially along one side and around the back of the home. There is also a large 10x12 shed included and there are some planter boxes at the back of the deck to allow you to grow some veggies. All in all this is a great property and one worthy of a look see.
Location
Province AB
County Lacombe
Rooms
Other Rooms 1
Interior
Interior Features Ceiling Fan(s), Laminate Counters, No Animal Home, No Smoking Home, Open Floorplan, Pantry
Heating Forced Air
Cooling None
Flooring Carpet, Linoleum
Appliance Dishwasher, Dryer, Electric Stove, Microwave, Refrigerator, Washer
Laundry Laundry Room
Exterior
Garage Parking Pad
Garage Description Parking Pad
Community Features Park, Playground
Roof Type Asphalt Shingle
Porch Deck
Total Parking Spaces 2
Building
Architectural Style Single Wide Mobile Home
Level or Stories One
Others
Restrictions Landlord Approval,Pet Restrictions or Board approval Required,Pets Allowed
Read Less Info
Want to know what your home might be worth? Contact us for a FREE valuation!

Our team is ready to help you sell your home for the highest possible price ASAP
GET MORE INFORMATION

Agent | License ID: LDKATOCAN






