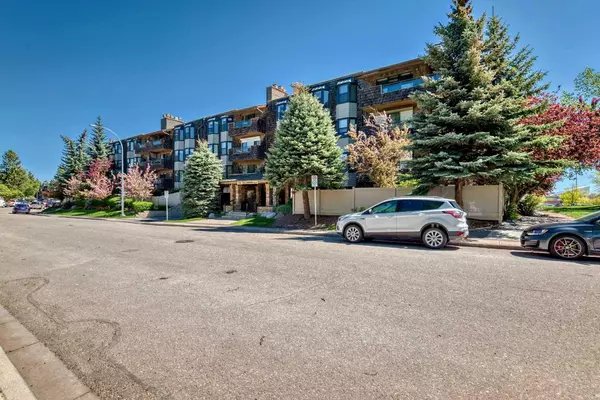$216,890
$239,900
9.6%For more information regarding the value of a property, please contact us for a free consultation.
2 Beds
1 Bath
974 SqFt
SOLD DATE : 07/25/2024
Key Details
Sold Price $216,890
Property Type Condo
Sub Type Apartment
Listing Status Sold
Purchase Type For Sale
Square Footage 974 sqft
Price per Sqft $222
Subdivision Varsity
MLS® Listing ID A2137844
Sold Date 07/25/24
Style Low-Rise(1-4)
Bedrooms 2
Full Baths 1
Condo Fees $700/mo
Originating Board Calgary
Year Built 1978
Annual Tax Amount $1,274
Tax Year 2024
Property Description
Nestled on the second floor of a well-maintained building in the desirable Varsity community, this inviting condo offers two bedrooms, one bathroom, and ample storage, it's perfect for couples, small families, or those looking to downsize. Key Features: Bright and Large windows throughout the Functional Layout living and dining area provide ample space for relaxation and entertaining with a wood burning fireplace. Kitchen Featuring plenty of counter space, and ample storage for all your culinary needs. Two Spacious Bedrooms Both bedrooms offer comfort and privacy. The condo includes a designated storage locker, plus additional in-suite storage The laundry is on the same floor. Enjoy the convenience by eliminating the need for trips to the laundromat. Secure underground parking. Prime Location Situated in the heart of Varsity, you'll be just steps away from Market Mall, an array of shops, restaurants, parks, and public transportation. Don't miss this fantastic opportunity to own a piece of Varsity. Contact us today to schedule a viewing and experience the charm of this lovely condo for yourself! Age-restricted building (25+)
Location
Province AB
County Calgary
Area Cal Zone Nw
Zoning M-C2
Direction W
Interior
Interior Features Elevator, Laminate Counters, No Animal Home
Heating Baseboard, Fireplace(s), Hot Water
Cooling None
Flooring Carpet, Linoleum
Fireplaces Number 1
Fireplaces Type Wood Burning
Appliance Dishwasher, Electric Range
Laundry Common Area, In Hall, Laundry Room, Multiple Locations
Exterior
Garage Underground
Garage Description Underground
Community Features Park, Playground, Schools Nearby, Shopping Nearby, Sidewalks, Street Lights, Walking/Bike Paths
Amenities Available Elevator(s), Laundry, Parking, Snow Removal, Storage
Porch Balcony(s)
Exposure E
Total Parking Spaces 1
Building
Story 4
Architectural Style Low-Rise(1-4)
Level or Stories Single Level Unit
Structure Type Wood Frame
Others
HOA Fee Include Heat,Insurance,Interior Maintenance,Maintenance Grounds,Parking,Professional Management,Reserve Fund Contributions,Residential Manager,Snow Removal,Trash,Water
Restrictions Adult Living,Pets Not Allowed
Tax ID 91305835
Ownership Private
Pets Description No
Read Less Info
Want to know what your home might be worth? Contact us for a FREE valuation!

Our team is ready to help you sell your home for the highest possible price ASAP
GET MORE INFORMATION

Agent | License ID: LDKATOCAN






