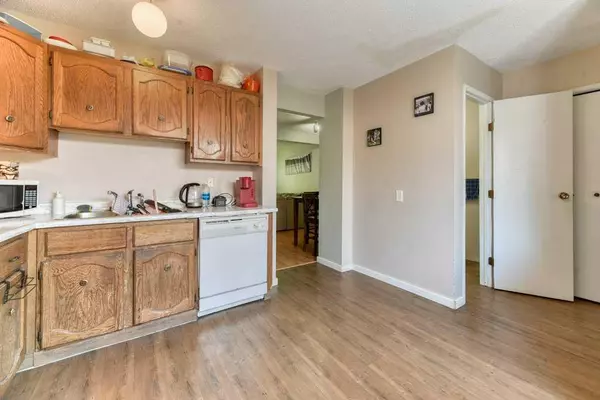$510,000
$465,000
9.7%For more information regarding the value of a property, please contact us for a free consultation.
3 Beds
2 Baths
1,140 SqFt
SOLD DATE : 07/25/2024
Key Details
Sold Price $510,000
Property Type Single Family Home
Sub Type Semi Detached (Half Duplex)
Listing Status Sold
Purchase Type For Sale
Square Footage 1,140 sqft
Price per Sqft $447
Subdivision Edgemont
MLS® Listing ID A2148140
Sold Date 07/25/24
Style 2 Storey,Side by Side
Bedrooms 3
Full Baths 1
Half Baths 1
Originating Board Calgary
Year Built 1980
Annual Tax Amount $2,688
Tax Year 2024
Lot Size 3,078 Sqft
Acres 0.07
Property Description
Attention first-time homeowners and savvy investors! Seize this great opportunity to own an affordable home in the desirable community of Edgemont. This 3-bedroom, 1.5-bath half duplex, with no condo fees, offers tremendous potential with a bit of sweat equity. Boasting an unbeatable location, this property is situated across from a beautiful greenspace and park, providing a serene and picturesque setting. It is conveniently close to schools, a racquetball and sports club, shopping, grocery stores, and the university. Excellent transit options make commuting a breeze in this safe residential area. The home features a large south-facing backyard, perfect for enjoying sunny days and outdoor activities. Additional highlights include newer shingles and a back alley, offering extra convenience and accessibility. With some TLC, this property could truly shine and become a real gem in the market. Opportunities like this are rare, especially in such a prime location. Don’t miss out on the chance to transform this house into your dream home or a valuable investment property. Act now, as there’s nothing like this currently on the market.
Location
Province AB
County Calgary
Area Cal Zone Nw
Zoning R-C2
Direction N
Rooms
Basement Full, Unfinished
Interior
Interior Features No Animal Home, No Smoking Home, Storage
Heating Forced Air
Cooling None
Flooring Carpet, Laminate, Linoleum
Appliance Dishwasher, Dryer, Electric Oven, Range Hood, Refrigerator, Washer, Window Coverings
Laundry In Basement
Exterior
Garage None
Garage Description None
Fence Fenced
Community Features Park, Playground, Schools Nearby, Shopping Nearby, Tennis Court(s), Walking/Bike Paths
Roof Type Asphalt Shingle
Porch Deck
Lot Frontage 27.99
Building
Lot Description Back Lane, Back Yard, Front Yard, Lawn, Views
Foundation Poured Concrete
Architectural Style 2 Storey, Side by Side
Level or Stories Two
Structure Type Vinyl Siding,Wood Frame
Others
Restrictions None Known
Tax ID 91062048
Ownership Private
Read Less Info
Want to know what your home might be worth? Contact us for a FREE valuation!

Our team is ready to help you sell your home for the highest possible price ASAP
GET MORE INFORMATION

Agent | License ID: LDKATOCAN






