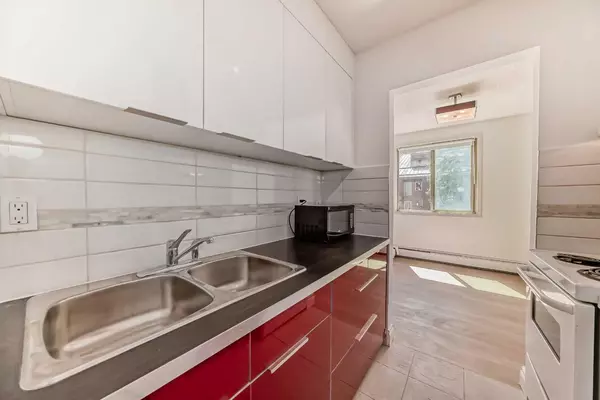$239,000
$239,000
For more information regarding the value of a property, please contact us for a free consultation.
1 Bed
1 Bath
605 SqFt
SOLD DATE : 07/25/2024
Key Details
Sold Price $239,000
Property Type Condo
Sub Type Apartment
Listing Status Sold
Purchase Type For Sale
Square Footage 605 sqft
Price per Sqft $395
Subdivision Lower Mount Royal
MLS® Listing ID A2148906
Sold Date 07/25/24
Style Low-Rise(1-4)
Bedrooms 1
Full Baths 1
Condo Fees $435/mo
Originating Board Calgary
Year Built 1962
Annual Tax Amount $1,735
Tax Year 2024
Property Description
Ultra Affordable End Unit, in a Quiet Concrete Building, situated in Stunning Lower Mount Royal | West Facing Large Balcony | In-suite Laundry | Numerous Updates | Low Condo Fees | Rare In-Unit Storage! We proudly welcome you home to your expansive updated 1-bedroom condo, located steps away from all of the action of 17th Ave (aka “The Red Mile!”), yet perfectly situated on a quiet corner in Lower Mount Royal, making this the ideal place to call home for those that work downtown and/or thrive in being close to all of the action. With an amazing walk-score of 97 – it truly doesn’t get any better than this! Keep your car parked in your off-street assigned parking spot, because you are literally just steps from all the amazing restaurants, pubs, bars, and coffee shops that are throughout and around 17th Ave & area, and there won’t be a need to drive anywhere! Upon entering your new home, you will absolutely fall in love! This home has seen a number of updates, including brand new Luxury Vinyl Plank flooring (installed June 2024). This home also saw an impressive and stylish update to both the kitchen and bathroom, updated tiling as well as updated light fixtures throughout! Upon entering your front door, you have a large entry way – complete with front hall coat closet, and a large storage room. Your updated kitchen leads through to the dining room – a rare find in condos these days – where you will enjoy many delicious meals and games nights with friends and family, with plenty of natural light shining into your new home, thanks to this home being an end-unit, with extra windows! The large and expansive living room is ready for all your furniture, leaving room to spare! Living rooms of this size and scope do not come on the market often, and you will thoroughly enjoy making this large space your own! Your large bedroom is tucked away, with a linen closet separating it and your updated bathroom. Your bathroom comes complete with a European-style washer/dryer combo! Your outdoor space will become your Outdoor Oasis, with the large & sunny West facing balcony, giving you wonderful views of this amazing neighbourhood! There is an additional laundry option, with a coin-operated laundry room on the lower level of the building. Since the walking score is so great, so is the ability to ride your bike anywhere - and there is even bike storage in this wonderful condominium complex! In addition to your off-site assigned parking spot there is plenty of Free Street Parking, where no permit is required, perfect for when you have friends or family over to explore your new & amazing neighborhood together! Your affordable condo fees include all utilities, except for your electricity, allowing this home to operate on any size of budget or make this the perfect investment property! You can also bring along pets, as this is a Pet Friendly building (w/ condo board approval). There is absolutely everything to love about this home that is situated in a dream location!
Location
Province AB
County Calgary
Area Cal Zone Cc
Zoning M-C2
Direction E
Interior
Interior Features No Animal Home, No Smoking Home, Open Floorplan, See Remarks
Heating Baseboard, Natural Gas
Cooling None
Flooring Vinyl Plank
Appliance Electric Stove, Microwave, Range Hood, Refrigerator
Laundry In Unit, Laundry Room, Multiple Locations
Exterior
Garage Off Street
Garage Description Off Street
Community Features Other, Park, Playground, Schools Nearby, Shopping Nearby, Sidewalks, Street Lights, Walking/Bike Paths
Amenities Available Laundry
Porch Balcony(s)
Exposure W
Total Parking Spaces 1
Building
Story 4
Architectural Style Low-Rise(1-4)
Level or Stories Single Level Unit
Structure Type Brick,Concrete
Others
HOA Fee Include Common Area Maintenance,Gas,Heat,Insurance,Maintenance Grounds,Professional Management,Reserve Fund Contributions,Sewer,Snow Removal,Trash,Water
Restrictions Board Approval,Condo/Strata Approval,Non-Smoking Building,Pet Restrictions or Board approval Required,Pets Allowed,See Remarks
Tax ID 91397313
Ownership Private
Pets Description Yes
Read Less Info
Want to know what your home might be worth? Contact us for a FREE valuation!

Our team is ready to help you sell your home for the highest possible price ASAP
GET MORE INFORMATION

Agent | License ID: LDKATOCAN






