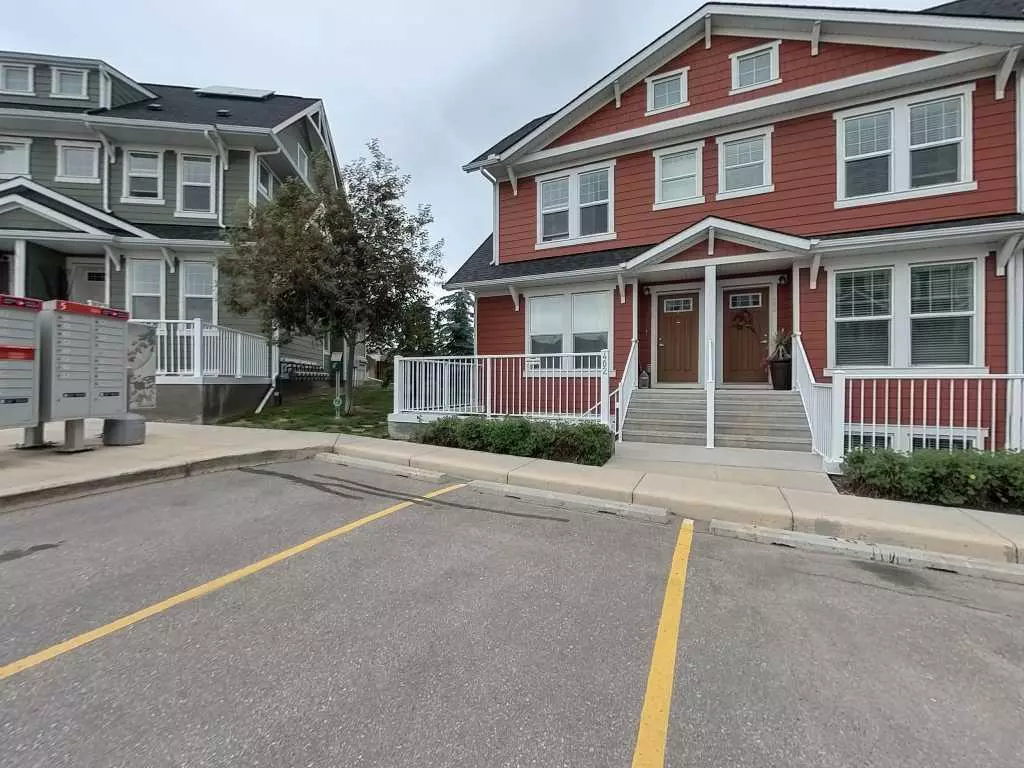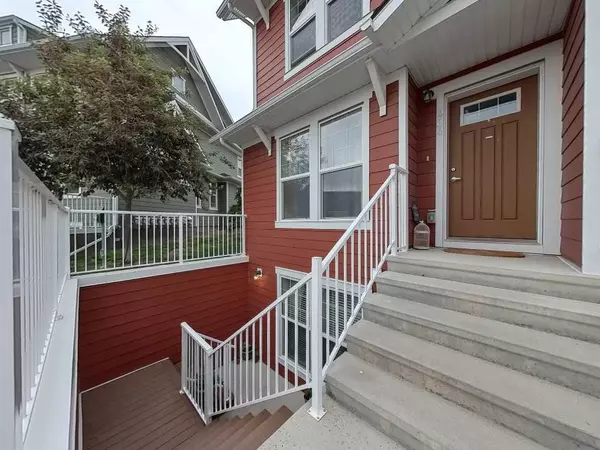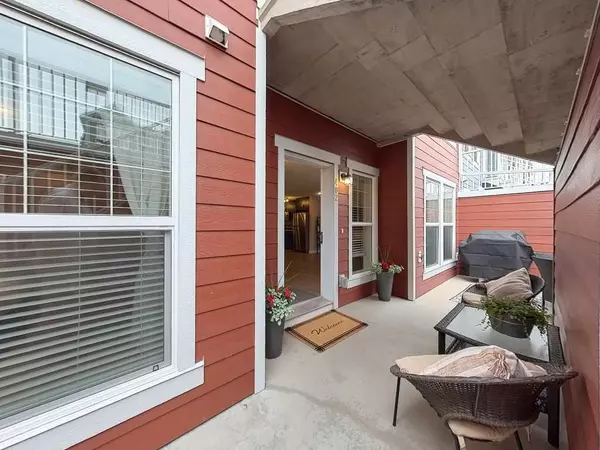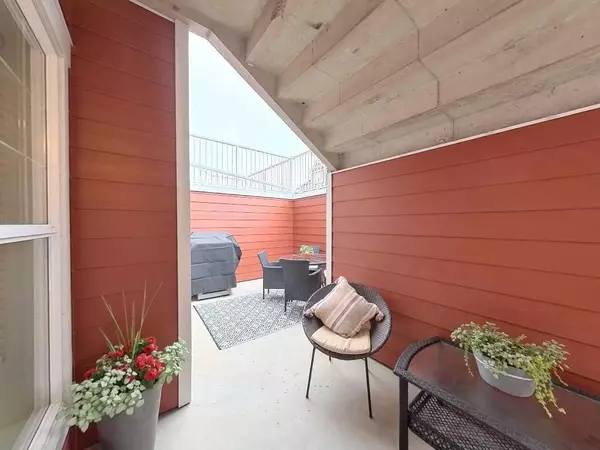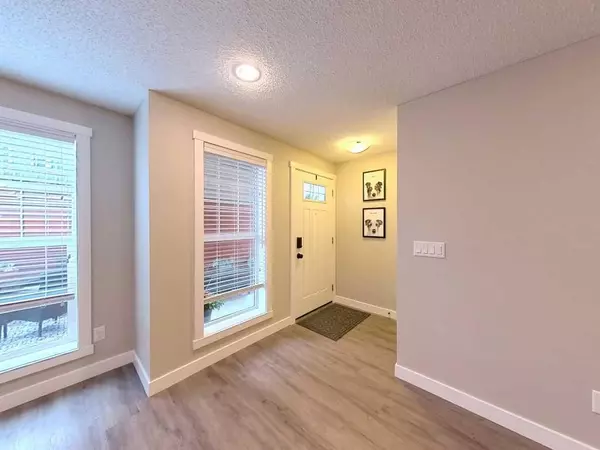$375,000
$375,000
For more information regarding the value of a property, please contact us for a free consultation.
2 Beds
2 Baths
1,353 SqFt
SOLD DATE : 07/25/2024
Key Details
Sold Price $375,000
Property Type Townhouse
Sub Type Row/Townhouse
Listing Status Sold
Purchase Type For Sale
Square Footage 1,353 sqft
Price per Sqft $277
Subdivision Cranston
MLS® Listing ID A2146606
Sold Date 07/25/24
Style Townhouse
Bedrooms 2
Full Baths 2
Condo Fees $358
HOA Fees $14/ann
HOA Y/N 1
Originating Board Calgary
Year Built 2016
Annual Tax Amount $1,913
Tax Year 2024
Property Description
Discover the perfect blend of comfort and convenience with this stunning single-story townhouse. Featuring 2 spacious bedrooms, 2 modern bathrooms, and the rare advantage of 2 visitor parking stalls right next to your dedicated spot, this home is a gem. The sunken front patio offers a warm welcome for guests and a private retreat for your summer grill nights.
Step inside to an open-concept layout that seamlessly flows through the living area, kitchen, and dining spaces. The galley-style kitchen is a chef’s dream with stainless steel appliances, full-height cabinetry, and quartz countertops. There's a large dining area with room for full size dining table and furniture. There’s no shortage of room for your beautiful furniture and decor pieces.
The primary bedroom is impressively large, easily accommodating a king bed with nightstands and multiple dressers. Or keep it minimalist with a larg walk-in closet that houses your wardrobe. Enjoy private access to your own 4-piece ensuite bathroom. The second bedroom is equally generous, with bright windows and feature wall it could also be perfect for a home office or guest room.
This like-new townhouse offers a low-maintenance lifestyle with luxury vinyl plank flooring, a stacked washer and dryer set, and the huge private patio with built in gas bbq line. Relax when the outside temperature drops you have an energy efficient and cozy in-floor heating system with a heat recovery ventilation system so you can be comfortable and energy efficient.
Nestled within the Zen in Cranston complex, enjoy the nearby amenities: You can walk to grocery stores, schools, parks, and walking paths along the ridge! Pets are welcome: there is even a summer time dog wash station! The Community Centre offers tennis and pickle ball courts, kiddie pool, gym for sports, rec centre rentals all for a small annual HOA fee. The largest YMCA in Canada might be your new hangout and fitness centre.
The condo takes care of snow removal and landscaping, making life easier.
The location is fantastic, with quick access to Deerfoot and Stoney Trail, and just minutes to a bus stop that takes you to the C-Train station or the downtown express route. You’re steps away from parks, including Fish Creek Park and the Bow River pathway, and a short walk to South Health Campus. Nearby shopping includes Cranston Market & Seton Market.
This maintenance-free townhome in the heart of Cranston is perfect for first-time homebuyers, downsizers, or investors. Don’t miss out on this incredible opportunity!
Location
Province AB
County Calgary
Area Cal Zone Se
Zoning M-2
Direction W
Rooms
Other Rooms 1
Basement None
Interior
Interior Features Ceiling Fan(s), Open Floorplan, Quartz Counters, Tankless Hot Water
Heating In Floor, Natural Gas
Cooling None
Flooring Carpet, Vinyl Plank
Appliance Dishwasher, Dryer, Electric Range, Microwave Hood Fan, Washer, Window Coverings
Laundry In Unit
Exterior
Garage Stall
Garage Description Stall
Fence Partial
Community Features Other
Amenities Available Parking, Visitor Parking
Roof Type Asphalt Shingle
Porch Patio
Total Parking Spaces 1
Building
Lot Description Landscaped
Foundation Poured Concrete
Architectural Style Townhouse
Level or Stories One
Structure Type Cement Fiber Board
Others
HOA Fee Include Amenities of HOA/Condo,Common Area Maintenance,Parking,Professional Management,Reserve Fund Contributions,Snow Removal,Trash
Restrictions Pets Allowed
Tax ID 91451679
Ownership Private
Pets Description Yes
Read Less Info
Want to know what your home might be worth? Contact us for a FREE valuation!

Our team is ready to help you sell your home for the highest possible price ASAP
GET MORE INFORMATION

Agent | License ID: LDKATOCAN

