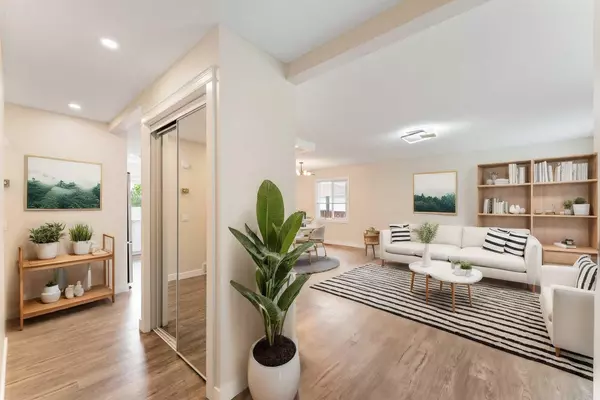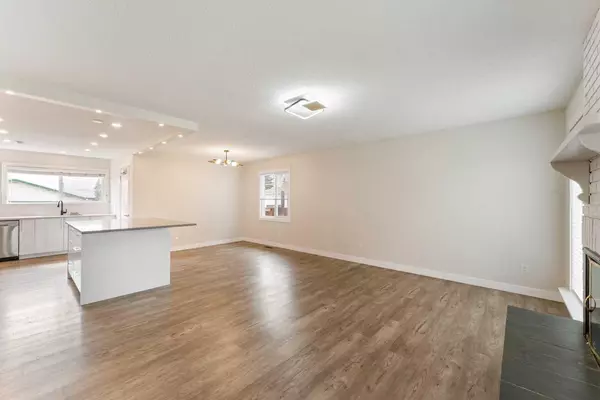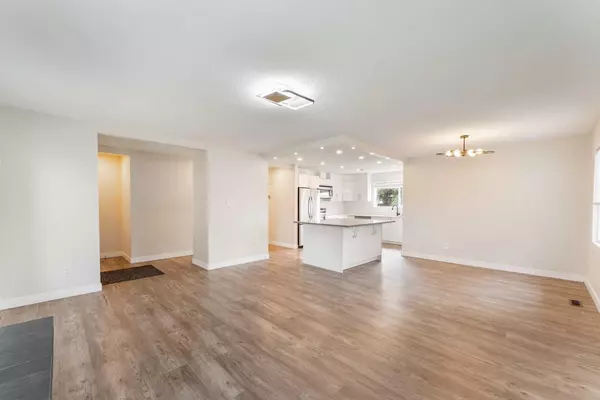$675,000
$679,000
0.6%For more information regarding the value of a property, please contact us for a free consultation.
6 Beds
3 Baths
1,209 SqFt
SOLD DATE : 07/23/2024
Key Details
Sold Price $675,000
Property Type Single Family Home
Sub Type Detached
Listing Status Sold
Purchase Type For Sale
Square Footage 1,209 sqft
Price per Sqft $558
Subdivision Marlborough Park
MLS® Listing ID A2147100
Sold Date 07/23/24
Style Bungalow
Bedrooms 6
Full Baths 3
Originating Board Calgary
Year Built 1976
Annual Tax Amount $3,320
Tax Year 2024
Lot Size 4,994 Sqft
Acres 0.11
Property Description
Welcome to your new home - one of a kind in Marlborough Park! This beautifully renovated single-family bungalow boasts over 1200 sqft, featuring 3 bedrooms upstairs and 3 bedrooms downstairs with a separate entrance for an illegal suite. Enjoy the convenience of a double front attached garage. The master bedroom includes a newly renovated 3-piece ensuite bathroom. Recent updates include a newer roof, flooring, bathrooms, some windows and doors, basement kitchen, lighting fixtures, and fresh paint throughout. Located in a desirable neighbourhood, close to schools, shops, parks, playgrounds, and transit. Don't miss out on this must-see property, call your favourite realtor today to schedule a showing.
Location
Province AB
County Calgary
Area Cal Zone Ne
Zoning R-C1
Direction E
Rooms
Other Rooms 1
Basement Separate/Exterior Entry, Finished, Full, Suite
Interior
Interior Features Kitchen Island, No Animal Home, No Smoking Home, Open Floorplan, Quartz Counters, Separate Entrance, Storage
Heating Forced Air, Natural Gas
Cooling None
Flooring Ceramic Tile, Vinyl Plank
Fireplaces Number 1
Fireplaces Type Wood Burning
Appliance Dishwasher, Dryer, Electric Range, Garage Control(s), Microwave Hood Fan, Refrigerator, Washer, Window Coverings
Laundry Common Area, In Basement, Laundry Room
Exterior
Garage Double Garage Attached, Off Street
Garage Spaces 2.0
Garage Description Double Garage Attached, Off Street
Fence Fenced
Community Features Park, Playground, Schools Nearby, Shopping Nearby, Sidewalks, Street Lights, Walking/Bike Paths
Roof Type Asphalt Shingle
Porch Front Porch
Lot Frontage 50.0
Exposure E
Total Parking Spaces 4
Building
Lot Description Back Lane, Back Yard, Few Trees, Front Yard, Lawn, Level, Rectangular Lot
Foundation Poured Concrete
Architectural Style Bungalow
Level or Stories One
Structure Type Stucco,Wood Frame,Wood Siding
Others
Restrictions None Known
Tax ID 91077087
Ownership Private
Read Less Info
Want to know what your home might be worth? Contact us for a FREE valuation!

Our team is ready to help you sell your home for the highest possible price ASAP
GET MORE INFORMATION

Agent | License ID: LDKATOCAN






