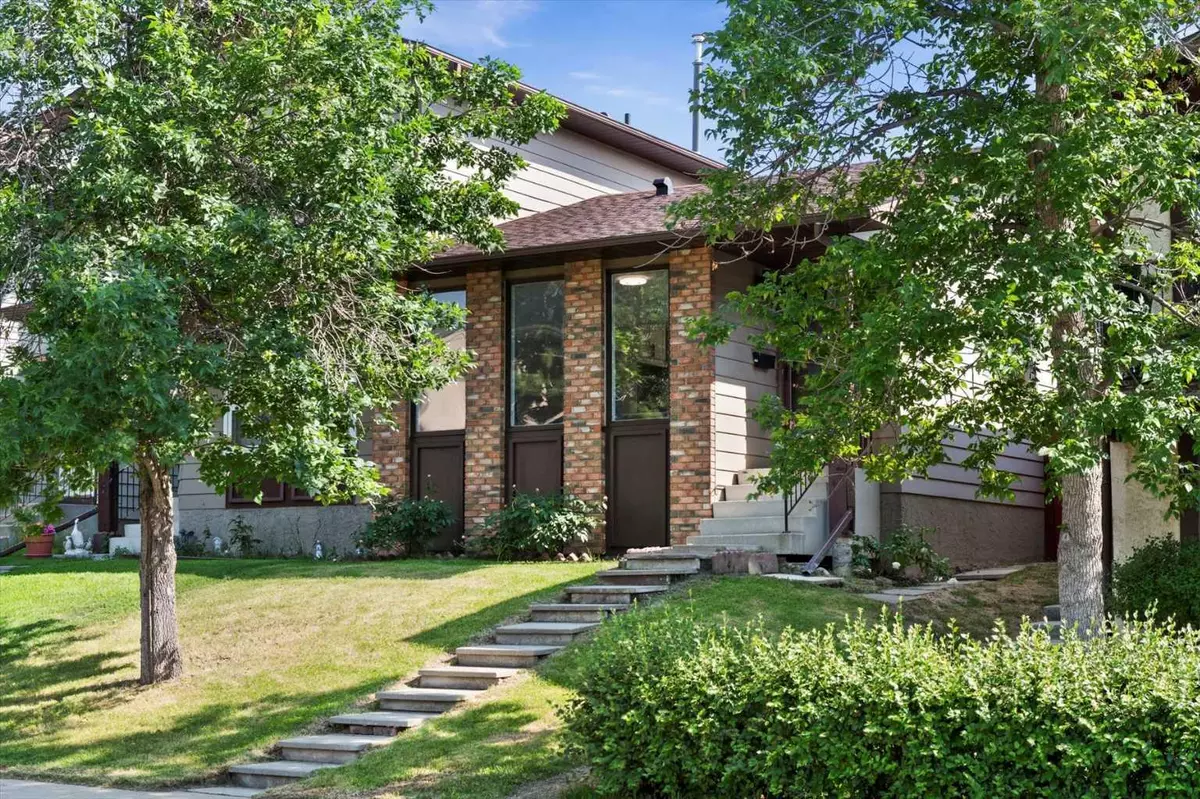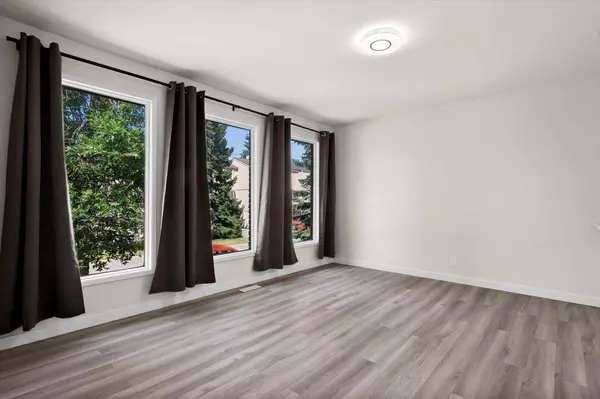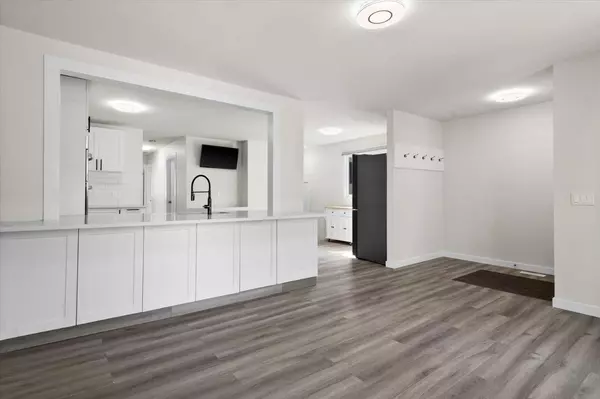$500,000
$499,999
For more information regarding the value of a property, please contact us for a free consultation.
4 Beds
2 Baths
994 SqFt
SOLD DATE : 07/23/2024
Key Details
Sold Price $500,000
Property Type Single Family Home
Sub Type Semi Detached (Half Duplex)
Listing Status Sold
Purchase Type For Sale
Square Footage 994 sqft
Price per Sqft $503
Subdivision Beddington Heights
MLS® Listing ID A2137912
Sold Date 07/23/24
Style Bungalow,Side by Side
Bedrooms 4
Full Baths 2
Originating Board Calgary
Year Built 1980
Annual Tax Amount $2,536
Tax Year 2024
Lot Size 2,755 Sqft
Acres 0.06
Property Description
Are you looking for an updated home that has major updates, no condo fees, and still has room for equity growth with investment? How about steps from playgrounds and greenspace, minutes from Nose Hill Park? Conveniently located in the family friendly community of Beddington Heights, this bungalow duplex has been given a main floor renovation and has had all its utilities updated as part of the Greener Homes initiative. On a tree lined street, welcome to your new home with space for the kids and a fully fenced South facing yard awaiting your green thumb. Durable LVP flooring spans your main living area and compliments the kitchen that was fully renovated in 2024. A modern design with shaker cabinets, built in oven and microwave, gas cooktop, subway tile backsplash – this kitchen is ready for mealtime, just pull the ingredients from the French Doors of your oversized refrigerator. There is storage aplenty with a movable island and built in storage on both sides of the peninsula island. The family can gather in the bright front living room framed by 3 large windows. Three bedrooms plus an updated 4-piece bathroom occupy the rear of this home, with two overlooking the back yard, and the design of this home ensures all bedrooms do not share walls with the attached property. Downstairs is a canvas ready for your design eye but is still conveniently useable. The large rec room offers room for movie nights or an epic playroom. A fourth bedroom/den and a four-piece bathroom are available at your convenience. In 2024, the furnace, hot water tank and heat pump AC were installed as part of the Greener Homes initiative, making this home more efficient than most new homes. At the same time, a new washer and dryer were added, and this area is great for storage including a second refrigerator and deep freeze, plus the home has smart home capacity with keyless entry, doorbell camera, thermostat, Nest smoke/Co2 sensor, flood sensor and side door camera. The large south facing yard had the fence redone in 2023, and a paving stone patio is ready for your summer nights, plus there is room for you to build a garage with alley access. The shingles were replaced in 2017, and several of the windows have been redone over the years. This affordable option blends modern updated with future potential. Call your favourite agent and schedule a showing before She Gon’.
Location
Province AB
County Calgary
Area Cal Zone N
Zoning R-C2
Direction N
Rooms
Basement Full, Partially Finished
Interior
Interior Features Breakfast Bar, Kitchen Island, Quartz Counters
Heating Forced Air, Natural Gas
Cooling Central Air
Flooring Ceramic Tile, Vinyl Plank
Appliance Built-In Oven, Central Air Conditioner, Dishwasher, Dryer, Freezer, Gas Cooktop, Microwave, Range Hood, Refrigerator, Washer, Window Coverings
Laundry In Basement
Exterior
Garage Off Street
Garage Description Off Street
Fence Fenced
Community Features Park, Playground, Schools Nearby, Shopping Nearby, Sidewalks, Street Lights, Walking/Bike Paths
Roof Type Asphalt Shingle
Porch Patio
Lot Frontage 25.0
Building
Lot Description Back Lane, Back Yard, Street Lighting
Foundation Poured Concrete
Architectural Style Bungalow, Side by Side
Level or Stories One
Structure Type Aluminum Siding ,Brick,Wood Frame
Others
Restrictions None Known
Tax ID 91063497
Ownership Private
Read Less Info
Want to know what your home might be worth? Contact us for a FREE valuation!

Our team is ready to help you sell your home for the highest possible price ASAP
GET MORE INFORMATION

Agent | License ID: LDKATOCAN






