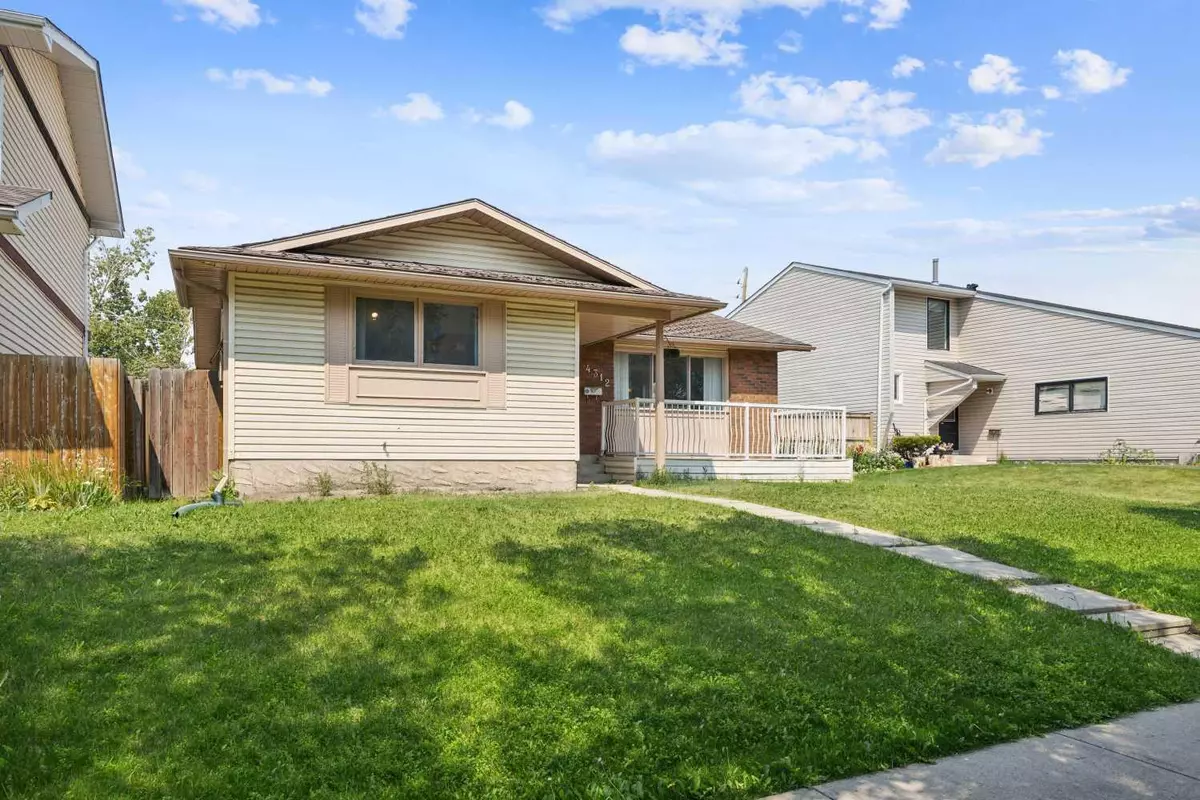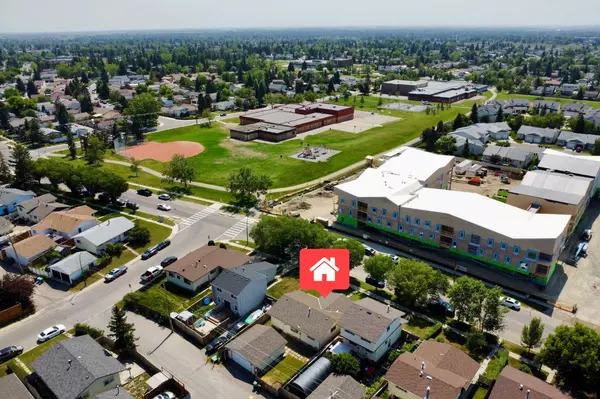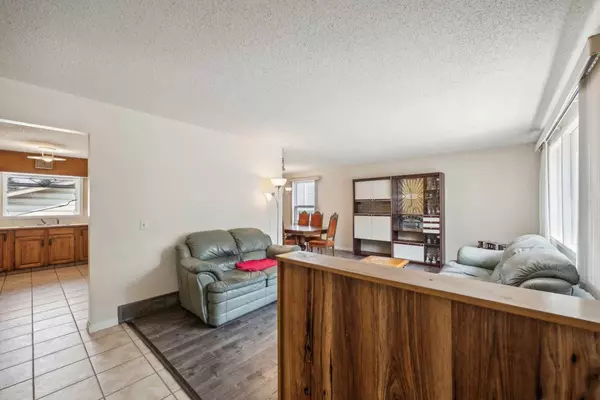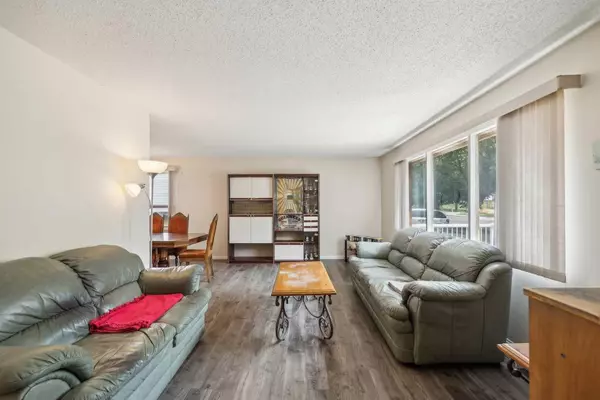$580,000
$575,000
0.9%For more information regarding the value of a property, please contact us for a free consultation.
5 Beds
3 Baths
1,261 SqFt
SOLD DATE : 07/23/2024
Key Details
Sold Price $580,000
Property Type Single Family Home
Sub Type Detached
Listing Status Sold
Purchase Type For Sale
Square Footage 1,261 sqft
Price per Sqft $459
Subdivision Rundle
MLS® Listing ID A2150718
Sold Date 07/23/24
Style Bungalow
Bedrooms 5
Full Baths 2
Half Baths 1
Originating Board Calgary
Year Built 1977
Annual Tax Amount $3,181
Tax Year 2024
Lot Size 5,360 Sqft
Acres 0.12
Property Description
This well-loved single-family home offers an exceptional opportunity to reside in a highly desirable neighborhood. With a charming FRONT DECK perfect for enjoying sun or shade, this home boasts numerous features and updates. This BUNGALOW features 5 bedrooms, 2.5 baths and an OVERSIZED DOUBLE DETACHED GARAGE! Some updates/renos have been done. Main floor features VINYL PLANK flooring throughout the living/dining room and hallway. The spacious combination living room and dining room offers plenty of space for a sectional sofa and a family-sized dining set. The eat-in kitchen features OAK CABINETRY, abundant counter space, and a BAY WINDOW over the sink, perfect for plants! Numerous windows throughout the home provide an abundance of NATURAL LIGHT. The generously sized master bedroom can accommodate a king-sized bed and boasts his and her closets, along with a 2pc ENSUITE - a great bonus in this area. The second and third bedrooms share a RENOVATED BATHROOM with a GRANITE COUNTERTOP and a TILED SHOWER. The lower level features a laundry/utility room with a HIGH EFFICIENCY FURNACE and an UPDATED 100 amp ELECTRICAL PANEL. There are 2 additional bedrooms (windows not egress), an updated 4pc bathroom, a substantial family room and bar area. The layout provides a SEPARATE ENTRANCE to the basement, offering the potential for developing an illegal basement suite with shared/common laundry (subject to city approvals and permitting). The double garage, measuring 23' 5" x 21' 5", is partially insulated and provides ample space for your vehicles and projects. Please note that some work may be required on this home, particularly carpet/paint. This home is walking distance to the LRT, schools, Leisure Center, parks and playgrounds. It is near Sunridge Mall shopping area, medical facilities, many amenities and easy/quick access to city centre!
Location
Province AB
County Calgary
Area Cal Zone Ne
Zoning R-C1
Direction S
Rooms
Other Rooms 1
Basement Finished, Full
Interior
Interior Features No Animal Home, No Smoking Home, Separate Entrance
Heating Forced Air
Cooling None
Flooring Carpet, Tile, Vinyl Plank
Appliance Dishwasher, Electric Stove, Range Hood, Refrigerator, Washer/Dryer, Window Coverings
Laundry In Basement
Exterior
Garage Double Garage Detached, Insulated
Garage Spaces 2.0
Garage Description Double Garage Detached, Insulated
Fence Fenced
Community Features Other
Roof Type Asphalt
Porch Front Porch, Patio
Lot Frontage 51.91
Total Parking Spaces 2
Building
Lot Description Back Lane, Back Yard, Landscaped, Rectangular Lot
Foundation Poured Concrete
Architectural Style Bungalow
Level or Stories One
Structure Type Vinyl Siding
Others
Restrictions Airspace Restriction
Tax ID 91139816
Ownership Power of Attorney,Private
Read Less Info
Want to know what your home might be worth? Contact us for a FREE valuation!

Our team is ready to help you sell your home for the highest possible price ASAP
GET MORE INFORMATION

Agent | License ID: LDKATOCAN






