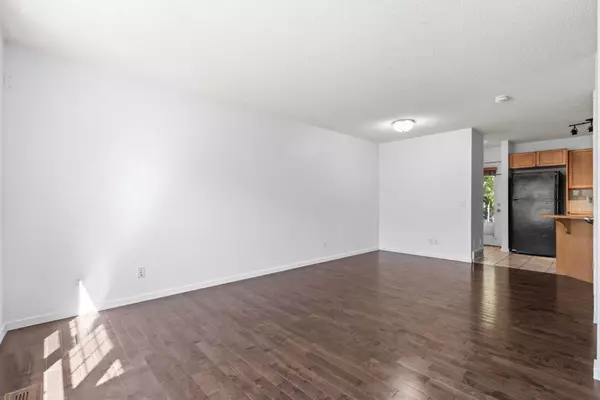$521,000
$539,900
3.5%For more information regarding the value of a property, please contact us for a free consultation.
2 Beds
3 Baths
1,131 SqFt
SOLD DATE : 07/22/2024
Key Details
Sold Price $521,000
Property Type Single Family Home
Sub Type Semi Detached (Half Duplex)
Listing Status Sold
Purchase Type For Sale
Square Footage 1,131 sqft
Price per Sqft $460
Subdivision Panorama Hills
MLS® Listing ID A2129765
Sold Date 07/22/24
Style 2 Storey,Side by Side
Bedrooms 2
Full Baths 2
Half Baths 1
HOA Fees $21/ann
HOA Y/N 1
Originating Board Calgary
Year Built 2006
Annual Tax Amount $2,822
Tax Year 2023
Lot Size 2,663 Sqft
Acres 0.06
Property Description
NO CONDO FEES. Nestled in the heart of Panorama Hills, this charming duplex offers the perfect blend of convenience and comfort. Situated in a fantastic location just one block away from elementary and middle schools, Save-on-Foods, restaurants, and Panorama Pond, with easy access to major amenities like shopping centers and leisure facilities, you'll have everything you need within minutes. Step inside to discover a bright and airy main floor featuring large west-facing windows and an open concept floor plan that is perfect for entertaining. Upstairs, you'll find two generously sized bedrooms with ample closet space. Need an extra bedroom? The upstairs can be easily converted to a three-bedroom floor plan to accommodate your needs, offering versatility for growing families or home office setups. The basement is fully finished with a full bath and flexible living space that can be used as a bedroom/work/entertainment area. Outside, the fully fenced and landscaped backyard is great for kids and pets, and the double garage provides plenty of space for parking and storage. This property is perfect for first-time buyers, families, or investors looking for a low-maintenance investment opportunity. Don't miss out on the chance to make this property yours. Schedule a showing today!
Location
Province AB
County Calgary
Area Cal Zone N
Zoning DC
Direction W
Rooms
Basement Finished, Full
Interior
Interior Features Open Floorplan
Heating Forced Air, Natural Gas
Cooling None
Flooring Carpet, Hardwood, Tile
Appliance Dishwasher, Electric Stove, Range Hood, Refrigerator, Washer/Dryer
Laundry In Basement
Exterior
Garage Double Garage Detached
Garage Spaces 2.0
Garage Description Double Garage Detached
Fence Fenced
Community Features Clubhouse, Park, Playground, Schools Nearby, Shopping Nearby, Tennis Court(s), Walking/Bike Paths
Amenities Available None
Roof Type Asphalt Shingle
Porch Deck
Lot Frontage 24.61
Total Parking Spaces 2
Building
Lot Description Back Lane, Landscaped, Rectangular Lot
Foundation Poured Concrete
Architectural Style 2 Storey, Side by Side
Level or Stories Two
Structure Type Vinyl Siding
Others
Restrictions None Known
Tax ID 91250321
Ownership Private
Read Less Info
Want to know what your home might be worth? Contact us for a FREE valuation!

Our team is ready to help you sell your home for the highest possible price ASAP
GET MORE INFORMATION

Agent | License ID: LDKATOCAN






