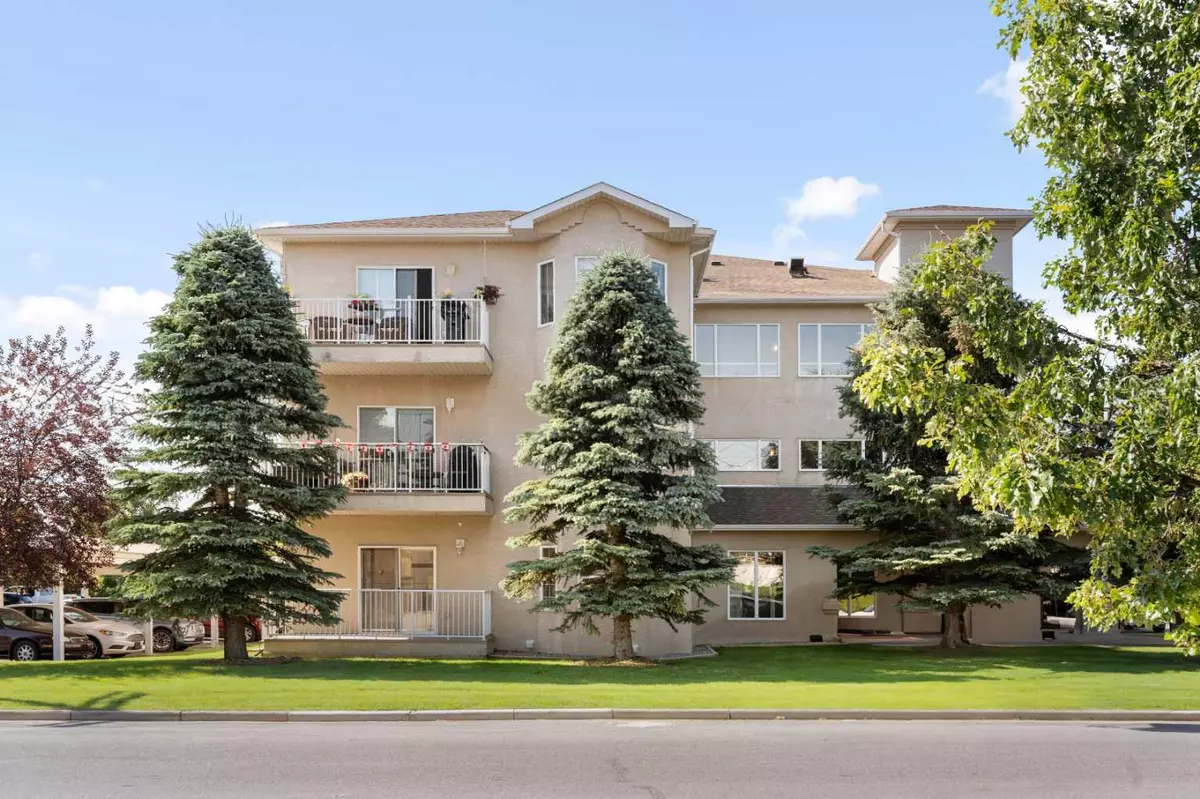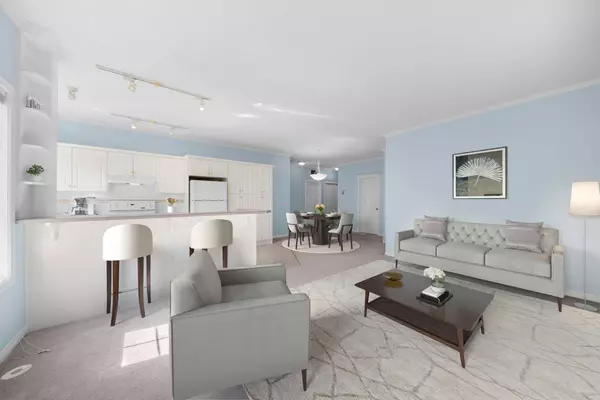$325,000
$312,500
4.0%For more information regarding the value of a property, please contact us for a free consultation.
2 Beds
2 Baths
1,018 SqFt
SOLD DATE : 07/21/2024
Key Details
Sold Price $325,000
Property Type Condo
Sub Type Apartment
Listing Status Sold
Purchase Type For Sale
Square Footage 1,018 sqft
Price per Sqft $319
Subdivision Heritage Okotoks
MLS® Listing ID A2149632
Sold Date 07/21/24
Style Low-Rise(1-4)
Bedrooms 2
Full Baths 2
Condo Fees $430/mo
Originating Board Calgary
Year Built 2000
Annual Tax Amount $1,515
Tax Year 2023
Property Description
Welcome this gorgeous 1018 sq ft ground floor corner unit with 2 bedrooms, 2 baths in a 45+ building that has been beautifully maintained and demonstrates pride of ownership throughout. This stunning unit has high ceilings, has been freshly painted and has tones of natural light. The kitchen has white cabinets, a raised eating bar and lots of counterspace. There is a large dining area and a very spacious living room, which features a corner gas fireplace and has a door onto the balcony where you can sit and enjoy a BBQ. Did I mention the high ceilings and crown moulding? There are 2 good sized bedrooms, both with bay windows. The master bedroom has 2 closets and a 3 piece ensuite with a large tiled shower. There is a 4 piece family bathroom with lino floor. The laundry room has lots of space for extra storage too. Did I mention this unit has a private storage locker on the ground floor? There is also covered parking with a plug in for a block heater. This quiet building features an elevator and has a great party/community room too! Located just a short walk to downtown Okotoks, River walking paths, shopping, cafes and restaurants. This unit really is fabulous and should be viewed to be appreciated. View 3D/Multi Media/Virtual Tour!
Location
Province AB
County Foothills County
Zoning D
Direction W
Rooms
Other Rooms 1
Interior
Interior Features Closet Organizers, High Ceilings, Laminate Counters, No Animal Home, No Smoking Home, Vinyl Windows
Heating Fireplace(s), Forced Air, Natural Gas
Cooling None
Flooring Carpet, Linoleum
Fireplaces Number 1
Fireplaces Type Gas, Living Room, Mantle, Tile
Appliance Dishwasher, Dryer, Range Hood, Refrigerator, Stove(s), Washer, Window Coverings
Laundry Laundry Room
Exterior
Garage Carport
Garage Description Carport
Community Features Shopping Nearby, Sidewalks, Street Lights, Walking/Bike Paths
Amenities Available Elevator(s), Parking, Party Room, Storage, Trash
Porch Deck
Exposure N
Total Parking Spaces 1
Building
Story 3
Architectural Style Low-Rise(1-4)
Level or Stories Single Level Unit
Structure Type Stucco,Wood Frame
Others
HOA Fee Include Common Area Maintenance,Insurance,Parking,Reserve Fund Contributions,Trash
Restrictions Utility Right Of Way
Tax ID 93069657
Ownership Private
Pets Description Restrictions
Read Less Info
Want to know what your home might be worth? Contact us for a FREE valuation!

Our team is ready to help you sell your home for the highest possible price ASAP
GET MORE INFORMATION

Agent | License ID: LDKATOCAN






