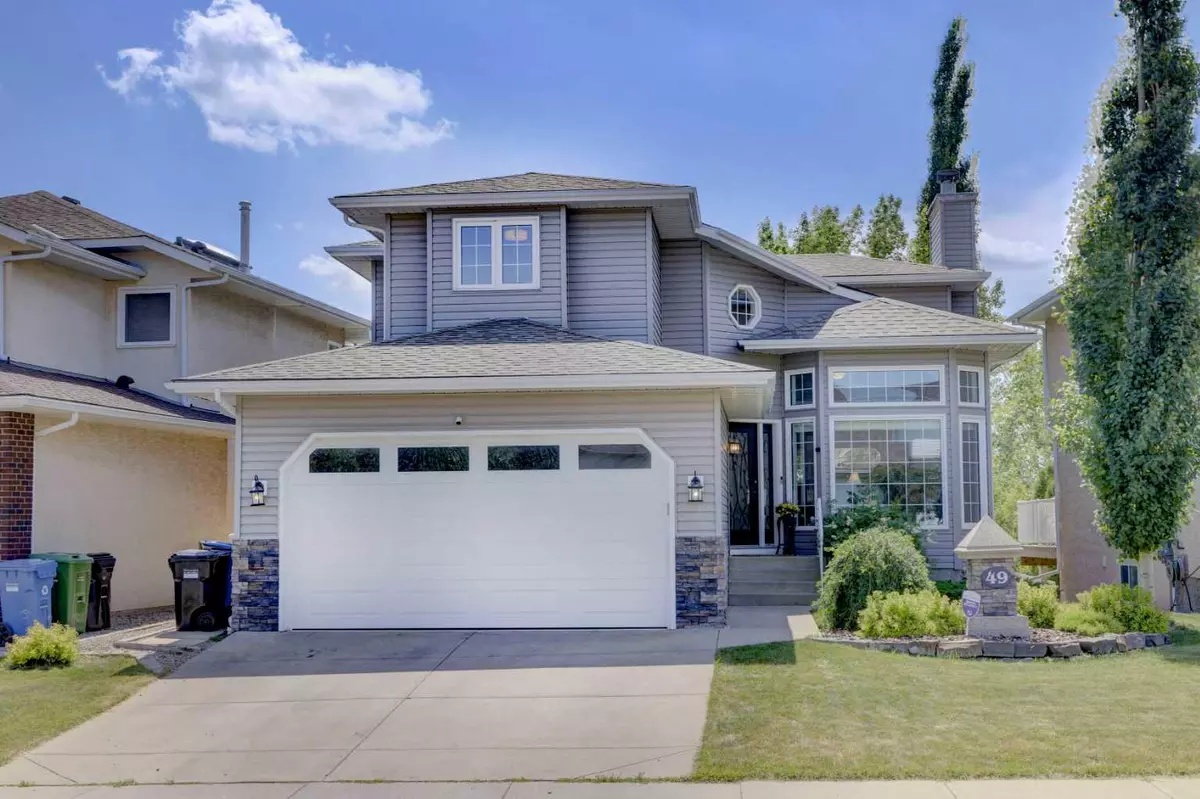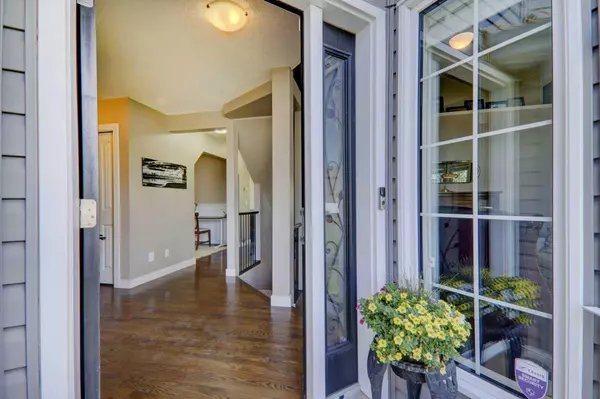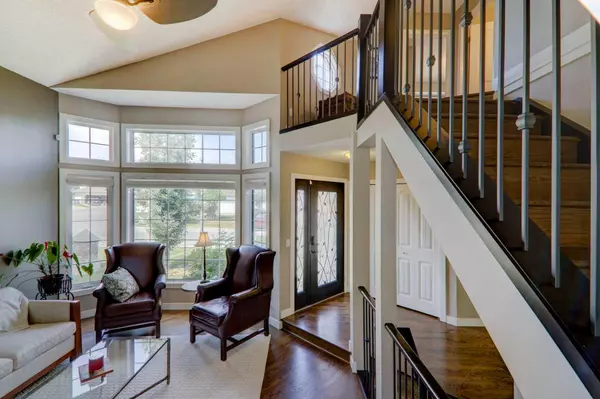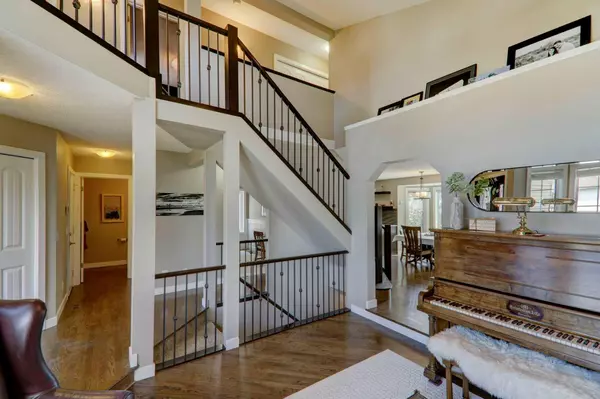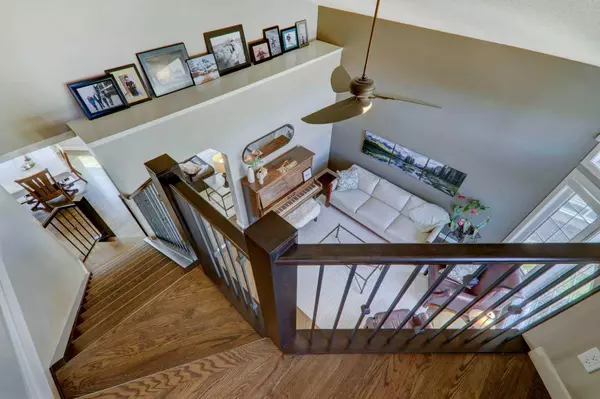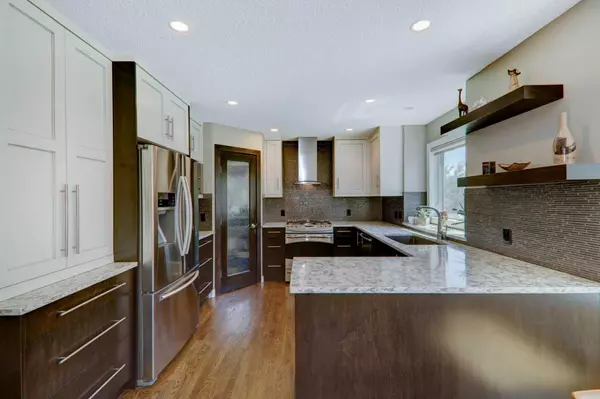$911,000
$874,900
4.1%For more information regarding the value of a property, please contact us for a free consultation.
4 Beds
4 Baths
2,003 SqFt
SOLD DATE : 07/21/2024
Key Details
Sold Price $911,000
Property Type Single Family Home
Sub Type Detached
Listing Status Sold
Purchase Type For Sale
Square Footage 2,003 sqft
Price per Sqft $454
Subdivision Arbour Lake
MLS® Listing ID A2150300
Sold Date 07/21/24
Style 2 Storey
Bedrooms 4
Full Baths 3
Half Baths 1
HOA Fees $21/ann
HOA Y/N 1
Originating Board Calgary
Year Built 1992
Annual Tax Amount $5,234
Tax Year 2024
Lot Size 5,349 Sqft
Acres 0.12
Property Description
OPEN HOUSE SAT- 12-3 pmThis beautiful and fully renovated Arbour Lake home boasts over 2,796 sq ft of living space, including a fabulous developed walk-out that overlooks a serene, south-facing garden and green space. The quality craftsmanship is evident throughout, with numerous built-ins and stunning hardwood flooring.The vaulted living room features a two-storey window, flooding the space with natural light, while the formal dining room is adorned with elegant wainscoting. The great room, complete with a fireplace and custom built-ins, offers a cozy yet sophisticated atmosphere. The upgraded kitchen is a chef’s dream, featuring granite countertops, a mosaic tile backsplash, under-cabinet lighting, a walk-in pantry, and stainless steel appliance package, including a gas stove.On the upper level, the primary suite is a true retreat. It includes an amazing 5-piece en-suite with a jetted tub, large shower, dual sinks, and a walk-in closet. The primary bedroom also boasts a Juliet balcony, a sitting area, and a fireplace, creating a luxurious and relaxing space. Additionally, there are two more bedrooms on the upper level, conveniently located near a 4-piece bathroom and a laundry area. The walk-out level offers even more living space with a fourth bedroom, a cozy media room with a fireplace, a spacious office, a 4-piece bathroom, and plenty of storage. This level is perfect for guests or additional family members. Over the years, this home has undergone significant upgrades, including windows, siding, roof, furnace (2020), hot water tank (2024), decking, and a water softener. The heated garage features a professionally finished polyaspartic coating on the floor, adding both durability and style. Combining elegance, comfort, and modern amenities, this stunning estate home is perfect for discerning buyers seeking a beautifully renovated property in a peaceful and picturesque setting. The Arbour Lake community has it all: Schools, a pristine lake brimming with rainbow trout, neighborhood parks, spectacular mountain views, and a regional bike and walkway path carved through rolling hills. Swimming, boating, fishing, ice skating, concession stands, community events, and much more. As the only lake community in Northwest Calgary, Arbour Lake offers an unparalleled quality of living. At its center lies a pristine ten-acre lake, creating a unique and tranquil environment for its residents. Your activities are only limited by your imagination
Location
Province AB
County Calgary
Area Cal Zone Nw
Zoning R-C2
Direction N
Rooms
Other Rooms 1
Basement Finished, Full, Walk-Out To Grade
Interior
Interior Features Built-in Features, Ceiling Fan(s), Closet Organizers, Double Vanity, Granite Counters, High Ceilings, Jetted Tub, Pantry, Walk-In Closet(s)
Heating Forced Air
Cooling None
Flooring Carpet, Ceramic Tile, Hardwood
Fireplaces Number 3
Fireplaces Type Basement, Gas, Living Room, Primary Bedroom
Appliance Bar Fridge, Dishwasher, Dryer, Freezer, Garage Control(s), Gas Stove, Microwave, Range Hood, Refrigerator, Washer, Window Coverings
Laundry Upper Level
Exterior
Garage Double Garage Attached, Driveway, Garage Faces Front
Garage Spaces 2.0
Garage Description Double Garage Attached, Driveway, Garage Faces Front
Fence Fenced
Community Features Lake, Park, Playground, Schools Nearby, Shopping Nearby
Amenities Available Beach Access
Roof Type Asphalt Shingle
Porch Balcony(s), Deck, Patio
Lot Frontage 46.2
Total Parking Spaces 2
Building
Lot Description Back Yard, Backs on to Park/Green Space, Landscaped, Rectangular Lot
Foundation Poured Concrete
Architectural Style 2 Storey
Level or Stories Two
Structure Type Stone,Vinyl Siding,Wood Frame
Others
Restrictions Restrictive Covenant,Restrictive Covenant-Building Design/Size,Utility Right Of Way
Tax ID 91365709
Ownership Private
Read Less Info
Want to know what your home might be worth? Contact us for a FREE valuation!

Our team is ready to help you sell your home for the highest possible price ASAP
GET MORE INFORMATION

Agent | License ID: LDKATOCAN

