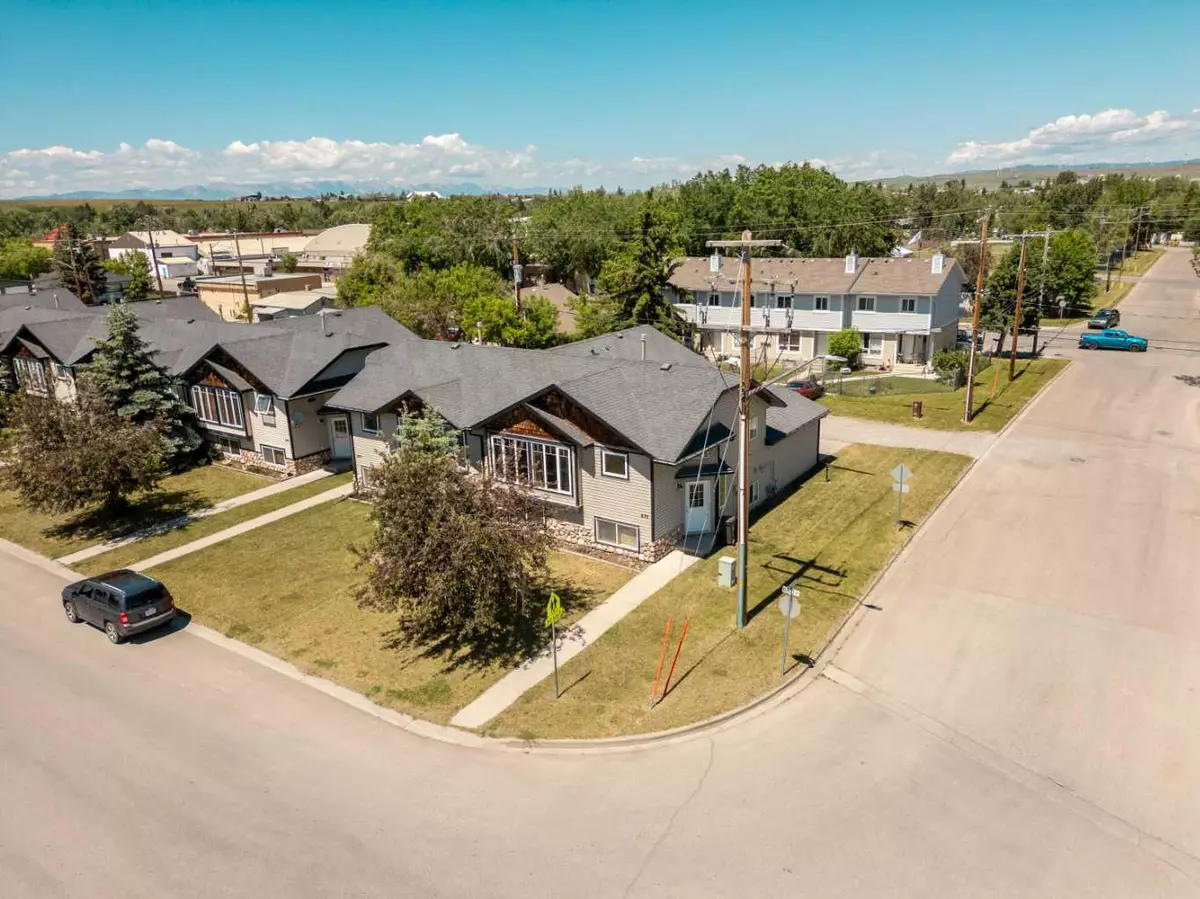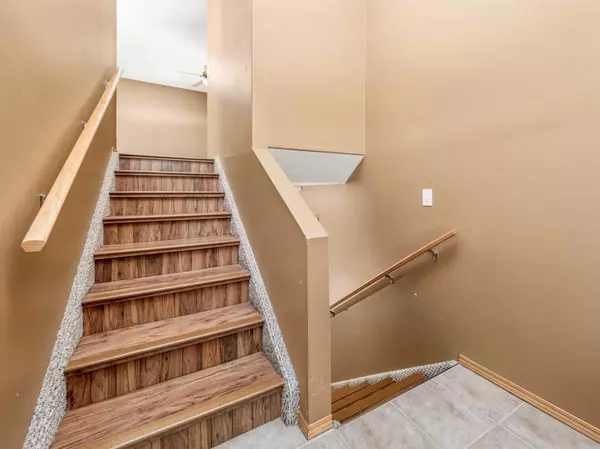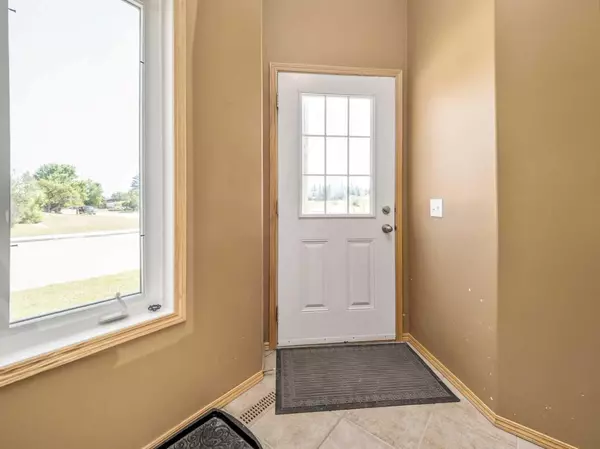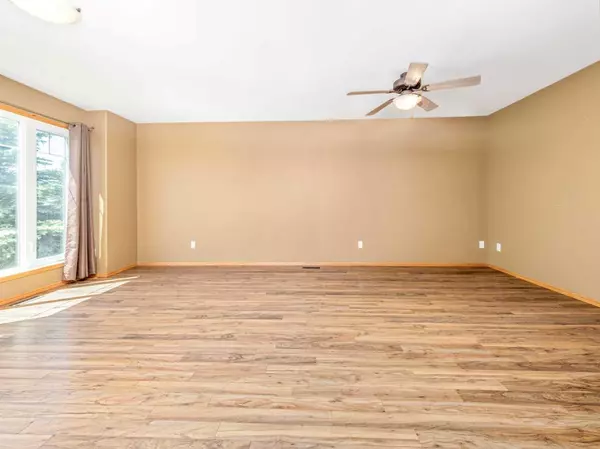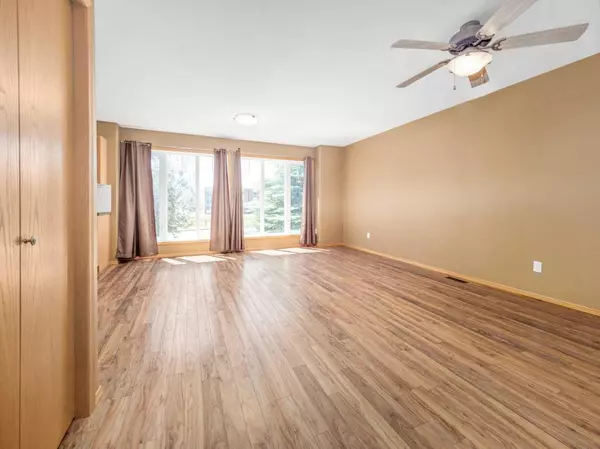$286,000
$280,000
2.1%For more information regarding the value of a property, please contact us for a free consultation.
4 Beds
2 Baths
935 SqFt
SOLD DATE : 07/20/2024
Key Details
Sold Price $286,000
Property Type Single Family Home
Sub Type Semi Detached (Half Duplex)
Listing Status Sold
Purchase Type For Sale
Square Footage 935 sqft
Price per Sqft $305
MLS® Listing ID A2144594
Sold Date 07/20/24
Style Bi-Level,Side by Side
Bedrooms 4
Full Baths 2
Originating Board Lethbridge and District
Year Built 2006
Annual Tax Amount $2,840
Tax Year 2024
Lot Size 2,970 Sqft
Acres 0.07
Property Description
This move-in-ready duplex features four bedrooms and two bathrooms, offering a spacious floor plan accommodating everyone. Built in 2006 and lovingly maintained by its second owner, this home is in excellent condition. Large windows flood both levels with natural light. The main-floor living room and the lower-level family room provide ample space for relaxation and activities. Enjoy warm summer days on the deck of the primary bedroom or the walking paths along the creekside just minutes away. The property includes off-street parking for three vehicles: one in the attached garage and two on the back concrete pad.
This home is in a great location in the heart of Pincher Creek, close to Matthew Halton High School, downtown shopping, and many amenities.
Location
Province AB
County Pincher Creek No. 9, M.d. Of
Zoning R1
Direction S
Rooms
Basement Finished, Full
Interior
Interior Features Laminate Counters, No Smoking Home, Storage, Vinyl Windows
Heating Forced Air, Natural Gas
Cooling None
Flooring Carpet, Laminate, Linoleum
Appliance Dishwasher, Electric Stove, Refrigerator, Washer/Dryer
Laundry In Basement, Laundry Room
Exterior
Garage Driveway, Insulated, Leased, Parking Pad, Single Garage Attached
Garage Spaces 2.0
Garage Description Driveway, Insulated, Leased, Parking Pad, Single Garage Attached
Fence None
Community Features Fishing, Golf, Other, Park, Playground, Pool, Schools Nearby, Shopping Nearby, Sidewalks, Street Lights, Tennis Court(s), Walking/Bike Paths
Roof Type Asphalt Shingle
Porch Balcony(s)
Lot Frontage 33.0
Total Parking Spaces 1
Building
Lot Description Back Lane, Corner Lot, Lawn
Foundation Poured Concrete
Sewer Public Sewer
Water Public
Architectural Style Bi-Level, Side by Side
Level or Stories One
Structure Type Concrete,Vinyl Siding
Others
Restrictions None Known
Tax ID 56871421
Ownership Private
Read Less Info
Want to know what your home might be worth? Contact us for a FREE valuation!

Our team is ready to help you sell your home for the highest possible price ASAP
GET MORE INFORMATION

Agent | License ID: LDKATOCAN

