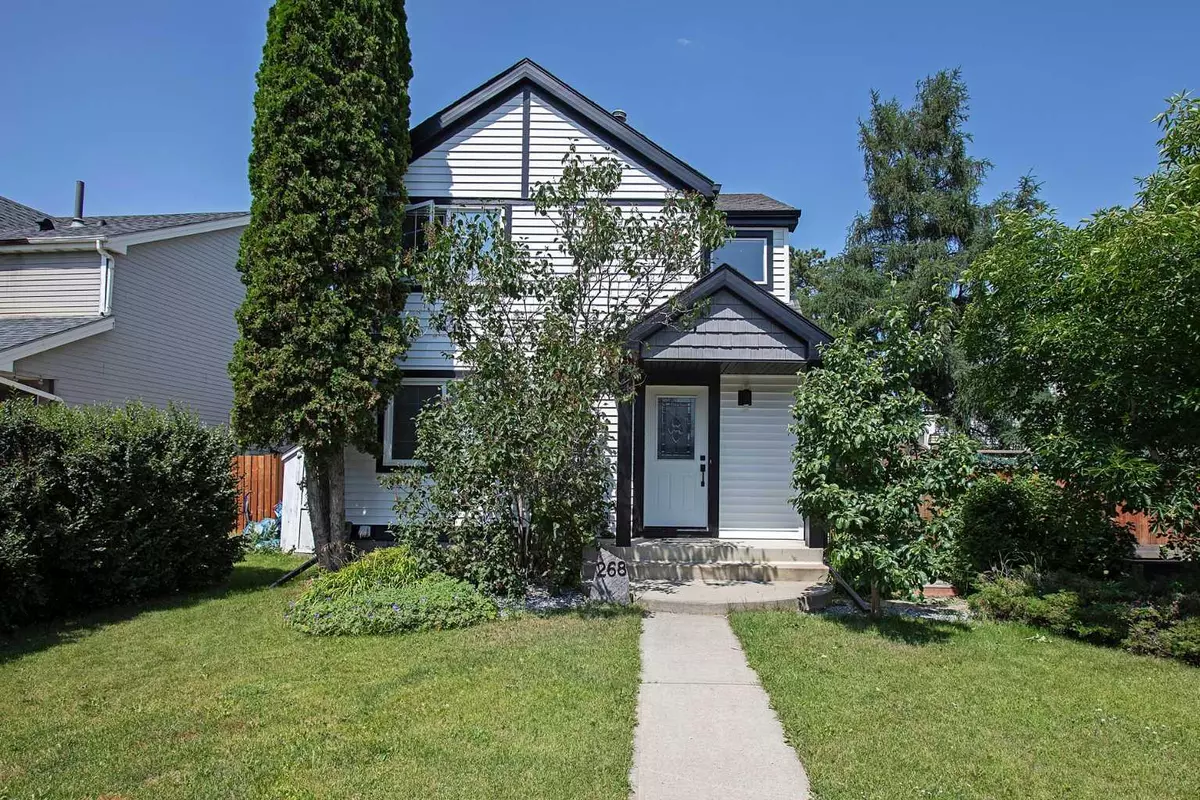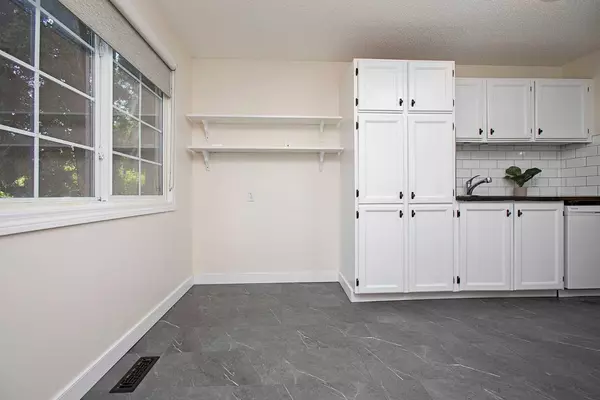$357,000
$365,000
2.2%For more information regarding the value of a property, please contact us for a free consultation.
3 Beds
2 Baths
1,104 SqFt
SOLD DATE : 07/20/2024
Key Details
Sold Price $357,000
Property Type Single Family Home
Sub Type Detached
Listing Status Sold
Purchase Type For Sale
Square Footage 1,104 sqft
Price per Sqft $323
Subdivision Village On The Lake
MLS® Listing ID A2148762
Sold Date 07/20/24
Style 2 Storey
Bedrooms 3
Full Baths 1
Half Baths 1
Originating Board Grande Prairie
Year Built 1980
Annual Tax Amount $2,408
Tax Year 2024
Lot Size 5,382 Sqft
Acres 0.12
Lot Dimensions 22m x25m x 9m x 24.5m
Property Description
WELCOME HOME! One of the cutest houses in the park, with beautiful over sized lot can be yours! The reversed pie lot is the biggest on the street with lots of great parking, plus you have a parking pad. Your amazing yard features apple, cherry and saskatoon trees, as well as raspberries, and red currents. Enjoy peaceful summer nights in your hot tub, or sitting on your deck in your private fenced yard. Inside you are greeted with new vinly tile floors, and a bright kitchen with tonnes of cupboards, and new fridge and dishwasher in 2023, and stove in 2020. The large living room has a great north window, which lets in lots of natural light, which compliments the gorgeous hardwood floors. You also have amazing hardwood stairs up to the bedrooms. Upstairs you find 3 good sized bedrooms. and beautiful bath. Both bathrooms have been updated. The basement offers huge rec room, and laundry room with new washer and dryer in 2021. This home has had all the updates, from new siding, and deck, to updated bathrooms and appliances. You can rest easy knowing the big stuff is done and you will not have to renovate right away. This home is great for the budget minded family, or as an investment property. It is one of a kind, and is only a short 5- 7 min walk to main bus station for commutes to Edmonton. Priced to sell, it will not last long. Call to view today sellers realtor is related to seller
Location
Province AB
County Strathcona County
Zoning rs
Direction S
Rooms
Basement Full, Partially Finished
Interior
Interior Features See Remarks
Heating Forced Air
Cooling None
Flooring Carpet, Hardwood, Vinyl
Appliance Refrigerator, Stove(s), Washer/Dryer
Laundry In Basement
Exterior
Garage Concrete Driveway, Parking Pad
Garage Description Concrete Driveway, Parking Pad
Fence Fenced
Community Features Lake
Roof Type Asphalt Shingle
Porch Deck
Lot Frontage 72.18
Total Parking Spaces 1
Building
Lot Description Back Yard, Fruit Trees/Shrub(s), Front Yard
Foundation Poured Concrete
Architectural Style 2 Storey
Level or Stories Two
Structure Type Concrete,Vinyl Siding
Others
Restrictions None Known
Tax ID 56917054
Ownership Private
Read Less Info
Want to know what your home might be worth? Contact us for a FREE valuation!

Our team is ready to help you sell your home for the highest possible price ASAP
GET MORE INFORMATION

Agent | License ID: LDKATOCAN






