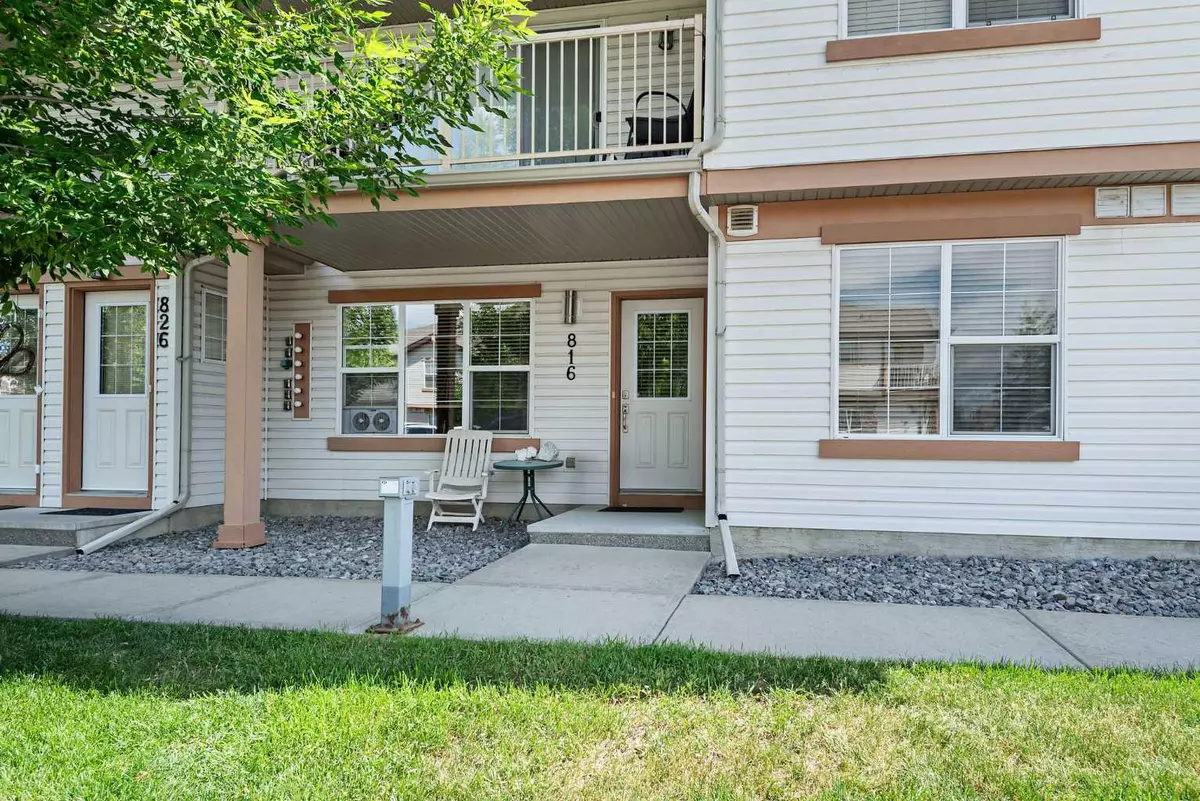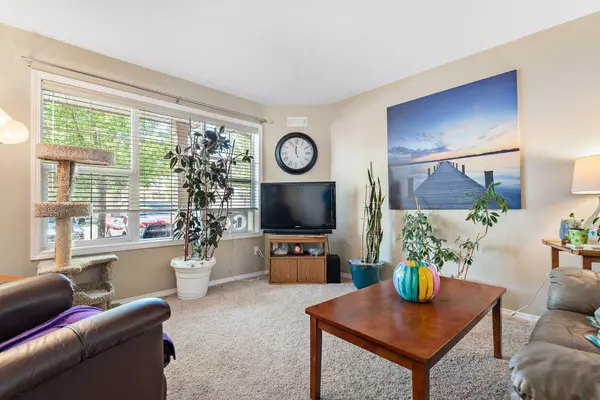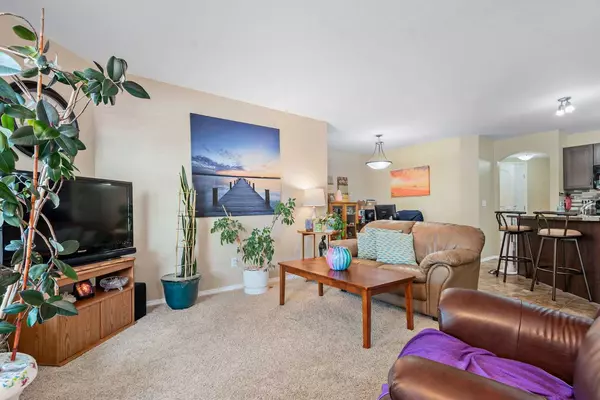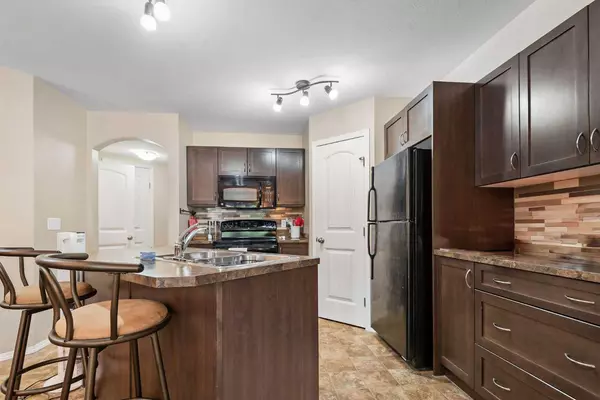$197,000
$195,000
1.0%For more information regarding the value of a property, please contact us for a free consultation.
2 Beds
1 Bath
825 SqFt
SOLD DATE : 07/20/2024
Key Details
Sold Price $197,000
Property Type Condo
Sub Type Apartment
Listing Status Sold
Purchase Type For Sale
Square Footage 825 sqft
Price per Sqft $238
Subdivision Johnstone Park
MLS® Listing ID A2145968
Sold Date 07/20/24
Style Apartment
Bedrooms 2
Full Baths 1
Condo Fees $209/mo
Originating Board Central Alberta
Year Built 2009
Annual Tax Amount $1,595
Tax Year 2024
Lot Size 826 Sqft
Acres 0.02
Property Description
"MODERN GROUND FLOOR CONDO in Sought-After Location! Act Fast!" Welcome to #816, 31 Jamieson Avenue! This modern ground floor condominium is the perfect blend of comfort and convenience. Ideal for first-time buyers, investors, or those looking to downsize, this home offers everything you need and more. Here’s why you’ll love it: KEY FEATURES: 2 BEDROOMS: Cozy and well-lit, perfect for relaxation. KITCHEN ISLAND & PANTRY: Modern kitchen with ample storage and a sleek island for all your culinary adventures. IN SUITE LAUNDRY: Convenient and private, making laundry day a breeze. IN FLOOR HEATING: Stay warm and cozy during those chilly winter months. TWO PATIOS: Enjoy outdoor living with two private patios, perfect for morning coffee or evening relaxation. 2 FRONT DOOR PARKING STALLS & VISITOR PARKING: Easy access for you and your guests. CONDO FEES ARE $209.35: Includes snow removal and grass cutting, so you can enjoy a maintenance-free lifestyle. PRIME LOCATION: Easy Highway Access: Conveniently located with two ways to drive to the condominium, ensuring smooth commutes. JOHNSTONE PARK: A sought-after location close to schools and amenities. GREAT INVESTMENT OPPORTUNITY: Similar units HAVE recently sold showcasing the value of this property. WHY WAIT? This condo is priced to sell and won’t be on the market for long! NOW IS THE TIME TO ACT as ownership may be more affordable than renting. READY TO MAKE IT YOURS? Hurry over to Johnston Landing and make this home yours. Don’t miss out on this fantastic opportunity!
Location
Province AB
County Red Deer
Zoning R2
Direction W
Rooms
Basement None
Interior
Interior Features Breakfast Bar, Ceiling Fan(s), Closet Organizers, High Ceilings, Kitchen Island, Laminate Counters, No Smoking Home, Open Floorplan, Pantry, Separate Entrance, Storage, Tankless Hot Water, Vinyl Windows
Heating In Floor, Natural Gas
Cooling None
Flooring Carpet, Linoleum
Appliance Dishwasher, Electric Stove, Microwave Hood Fan, Refrigerator, Tankless Water Heater, Washer/Dryer Stacked, Window Coverings
Laundry In Unit
Exterior
Garage Additional Parking, Alley Access, Assigned, Off Street, Parking Lot, Paved, Stall
Garage Description Additional Parking, Alley Access, Assigned, Off Street, Parking Lot, Paved, Stall
Fence None
Community Features Schools Nearby, Shopping Nearby, Sidewalks
Utilities Available Underground Utilities
Amenities Available Snow Removal, Trash, Visitor Parking
Roof Type Asphalt Shingle
Porch Patio
Lot Frontage 22.0
Exposure W
Total Parking Spaces 2
Building
Lot Description Low Maintenance Landscape, No Neighbours Behind
Story 2
Foundation Poured Concrete
Sewer Public Sewer
Water Public
Architectural Style Apartment
Level or Stories Single Level Unit
Structure Type Vinyl Siding,Wood Frame
Others
HOA Fee Include Amenities of HOA/Condo,Common Area Maintenance,Insurance,Maintenance Grounds,Professional Management,Reserve Fund Contributions,Snow Removal,Trash
Restrictions None Known
Ownership Registered Interest
Pets Description Restrictions
Read Less Info
Want to know what your home might be worth? Contact us for a FREE valuation!

Our team is ready to help you sell your home for the highest possible price ASAP
GET MORE INFORMATION

Agent | License ID: LDKATOCAN






