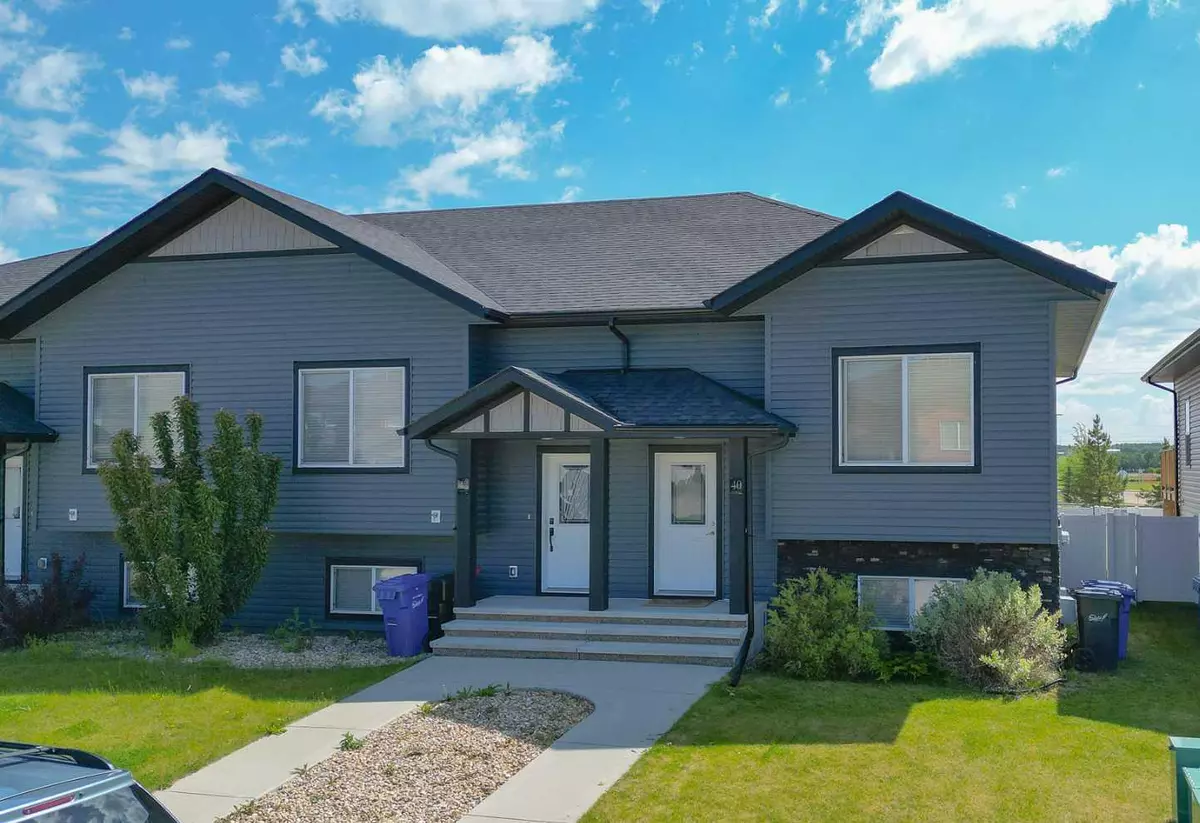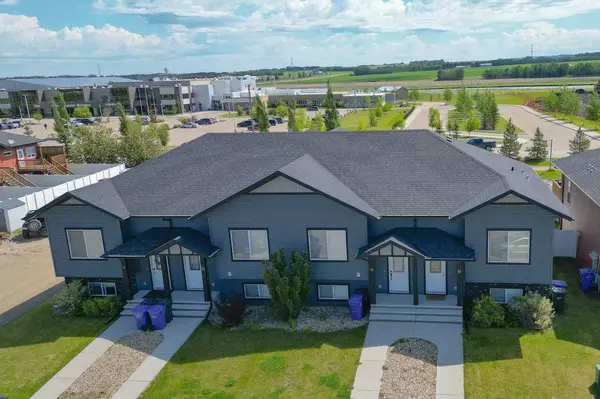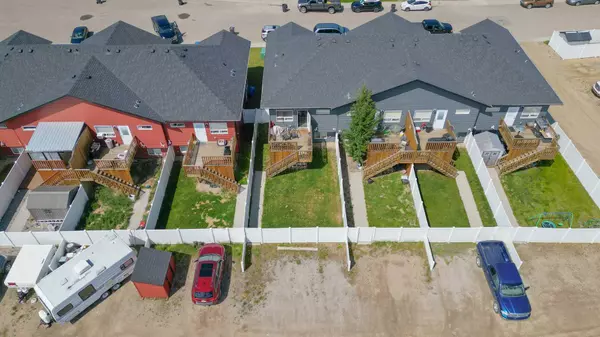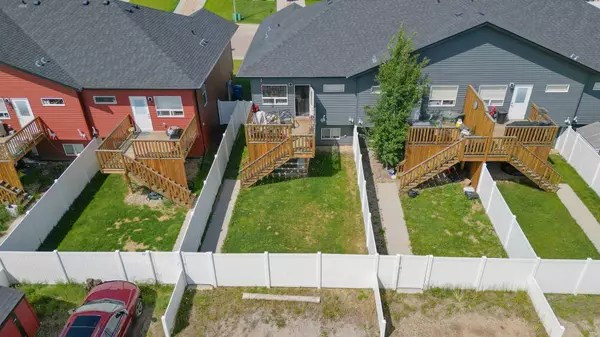$282,500
$299,900
5.8%For more information regarding the value of a property, please contact us for a free consultation.
3 Beds
2 Baths
746 SqFt
SOLD DATE : 07/20/2024
Key Details
Sold Price $282,500
Property Type Townhouse
Sub Type Row/Townhouse
Listing Status Sold
Purchase Type For Sale
Square Footage 746 sqft
Price per Sqft $378
Subdivision Hawkridge Estates
MLS® Listing ID A2144912
Sold Date 07/20/24
Style Bi-Level
Bedrooms 3
Full Baths 2
Originating Board Central Alberta
Year Built 2015
Annual Tax Amount $2,743
Tax Year 2024
Lot Size 3,068 Sqft
Acres 0.07
Property Description
Turn key property! This 3 bedroom 2 bathroom end unit townhome located on a key hole close makes a fabulous revenue property or home. With 1430 sq. ft. of fully developed space there is room for everyone. Currently rents for $2045 including utilities-lease expires October 1, 2024. With walking distance to the high school, Multi-plex and shopping/service amenities, and only 7 minute drive from Red Deer-this location is hard to beat! The main floor has and open living room/kitchen/dining room concept with east facing rear deck overlooking private yard that is enclosed in white vinyl. The balance of the main floor consists of a 4 piece bathroom and a bedroom. The lower level has an additional 2 bedrooms in including a huge primary bedroom, a laundry room complete with washer/dryer, a 4 piece bathroom. Lot will accommodate arear garage if desired. These homes have been renting exceptionally well with room for rent increases. MLS A2144277 AND MLS Aa2144931 ARE ALSO FOR SALE IF BUYER WISHES MORE THAN ONE. Balance of new home warranty to be transferred to new buyer.
Location
Province AB
County Red Deer County
Zoning R3
Direction W
Rooms
Basement Finished, Full
Interior
Interior Features Laminate Counters, Vinyl Windows
Heating High Efficiency, Forced Air, Natural Gas
Cooling None
Flooring Carpet, Laminate, Linoleum
Appliance Dishwasher, Electric Stove, Microwave Hood Fan, Refrigerator, Stove(s), Washer/Dryer
Laundry Electric Dryer Hookup, In Basement, Washer Hookup
Exterior
Garage Off Street, Parking Pad
Garage Description Off Street, Parking Pad
Fence Fenced
Community Features Playground, Schools Nearby, Shopping Nearby, Street Lights, Walking/Bike Paths
Roof Type Asphalt Shingle
Porch Deck
Lot Frontage 24.0
Total Parking Spaces 2
Building
Lot Description Back Lane, Back Yard, Cul-De-Sac, Front Yard, Lawn, Landscaped
Foundation Poured Concrete
Architectural Style Bi-Level
Level or Stories Bi-Level
Structure Type Concrete,Vinyl Siding,Wood Frame
Others
Restrictions None Known
Tax ID 92000893
Ownership Private
Read Less Info
Want to know what your home might be worth? Contact us for a FREE valuation!

Our team is ready to help you sell your home for the highest possible price ASAP
GET MORE INFORMATION

Agent | License ID: LDKATOCAN






