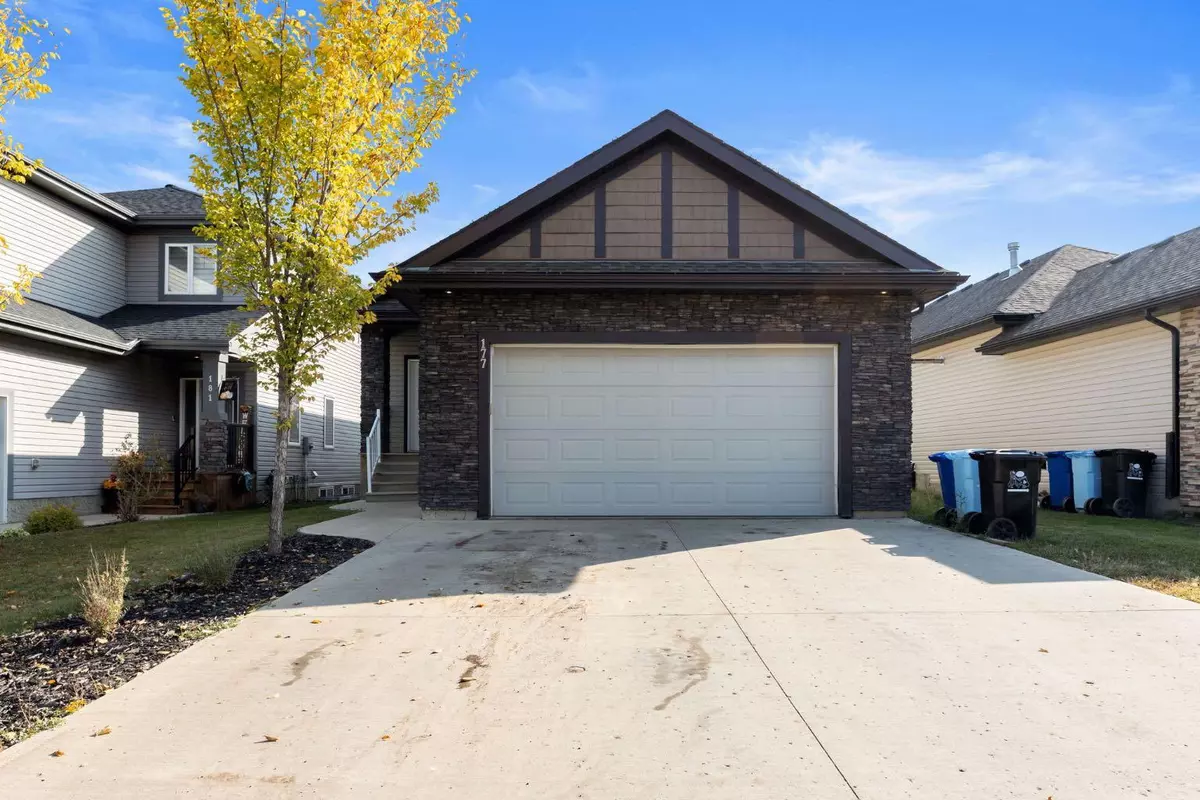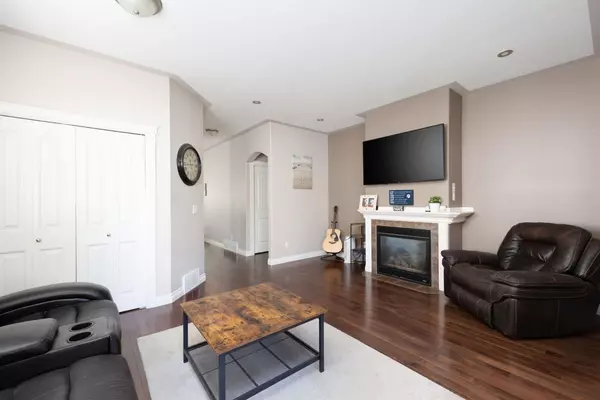$442,500
$459,900
3.8%For more information regarding the value of a property, please contact us for a free consultation.
3 Beds
2 Baths
1,335 SqFt
SOLD DATE : 07/19/2024
Key Details
Sold Price $442,500
Property Type Single Family Home
Sub Type Detached
Listing Status Sold
Purchase Type For Sale
Square Footage 1,335 sqft
Price per Sqft $331
Subdivision Stonecreek
MLS® Listing ID A2099163
Sold Date 07/19/24
Style Bungalow
Bedrooms 3
Full Baths 2
Originating Board Fort McMurray
Year Built 2012
Annual Tax Amount $2,667
Tax Year 2023
Lot Size 5,071 Sqft
Acres 0.12
Property Description
Welcome home to 177 Diamondstone Ridge. This beautiful bungalow is located in the lower end of Stonecreek, walking distance from shops, restaurants and playgrounds but tucked away on a quiet family friendly street. Upon entering you are greeted with an abundance of natural light giving an inviting feeling as soon as you open the door. The large living room features a gas fireplace with white mantle. Hardwood floors throughout lead you to a spacious open concept dining room/kitchen with ample granite counter space, espresso cabinetry, stainless steel appliances and a pantry. Off to the front half of the home there is two great sized secondary bedrooms and a 4pc bathroom where the finishings are matched with the kitchen. The spacious primary features a wall of windows & patio doors that lead to the back deck, the perfect spot to sit and enjoy your morning coffee. The dreamy 5pc ensuite features a jetted jacuzzi tub, standup shower and double sinks! Main floor laundry for ultimate convenience as well. The basement has a separate side entrance and awaits your creative ideas. Other features of this home is a 21x26 attached heated garage and a fully fenced backyard. This home has been well cared for & awaits its new owners. Schedule your private showing today!
Location
Province AB
County Wood Buffalo
Area Fm Nw
Zoning R1
Direction W
Rooms
Other Rooms 1
Basement Full, Unfinished
Interior
Interior Features See Remarks
Heating Forced Air
Cooling None
Flooring Carpet, Ceramic Tile, Hardwood
Fireplaces Number 1
Fireplaces Type Gas, Living Room
Appliance Dishwasher, Dryer, Electric Stove, Microwave Hood Fan, Refrigerator, Washer, Window Coverings
Laundry Main Level
Exterior
Garage Double Garage Attached, Driveway
Garage Spaces 2.0
Garage Description Double Garage Attached, Driveway
Fence Fenced
Community Features Playground, Shopping Nearby
Roof Type Asphalt Shingle
Porch Deck
Total Parking Spaces 4
Building
Lot Description Back Yard, Greenbelt
Foundation Poured Concrete
Architectural Style Bungalow
Level or Stories One
Structure Type Vinyl Siding,Wood Frame
Others
Restrictions Utility Right Of Way
Tax ID 83281748
Ownership Private
Read Less Info
Want to know what your home might be worth? Contact us for a FREE valuation!

Our team is ready to help you sell your home for the highest possible price ASAP
GET MORE INFORMATION

Agent | License ID: LDKATOCAN






