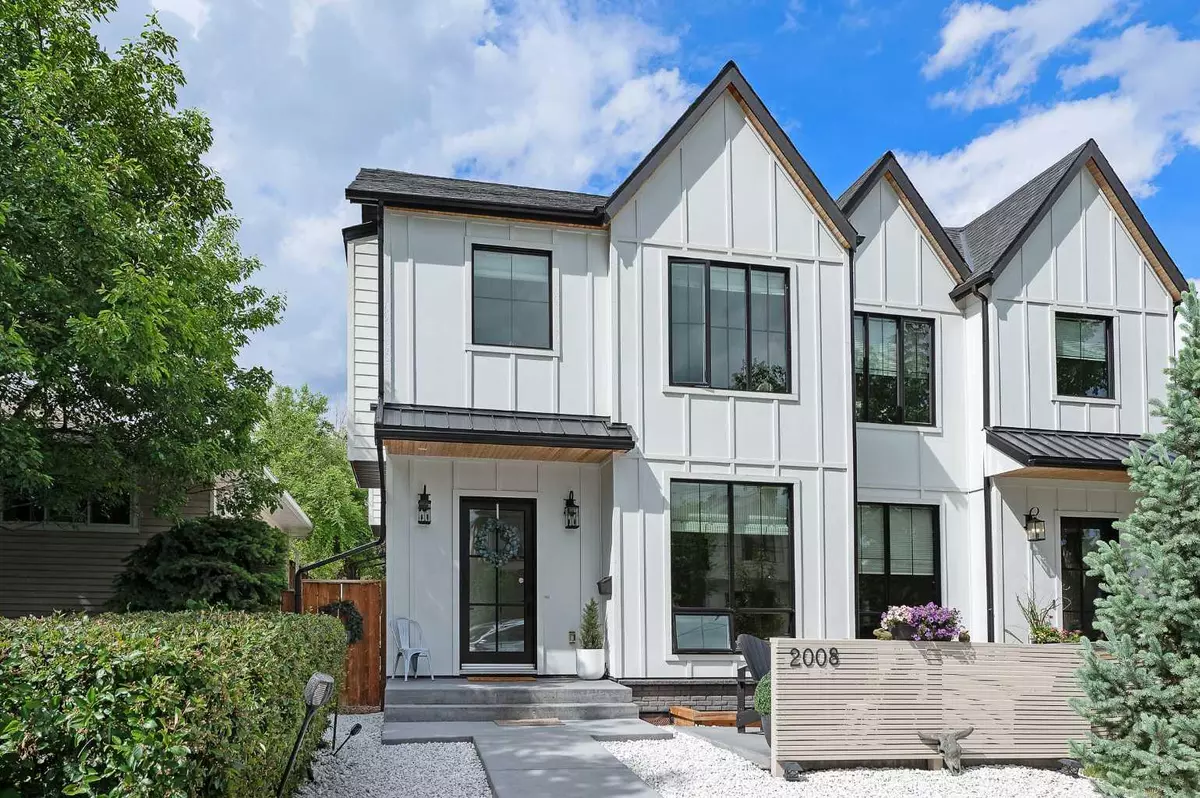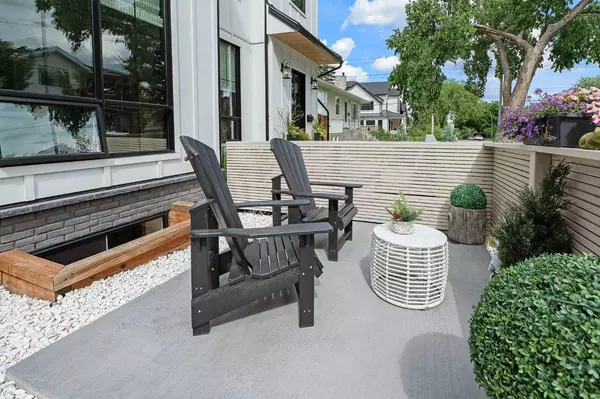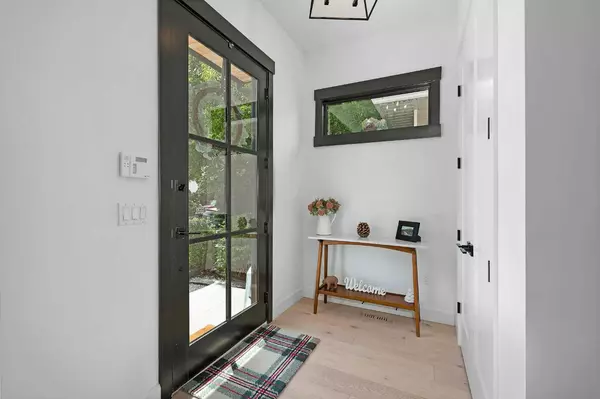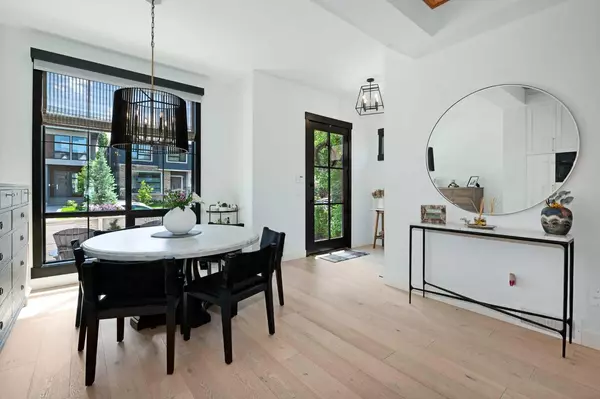$1,235,000
$1,249,900
1.2%For more information regarding the value of a property, please contact us for a free consultation.
4 Beds
4 Baths
2,040 SqFt
SOLD DATE : 07/19/2024
Key Details
Sold Price $1,235,000
Property Type Single Family Home
Sub Type Semi Detached (Half Duplex)
Listing Status Sold
Purchase Type For Sale
Square Footage 2,040 sqft
Price per Sqft $605
Subdivision Altadore
MLS® Listing ID A2146071
Sold Date 07/19/24
Style 2 Storey,Side by Side
Bedrooms 4
Full Baths 3
Half Baths 1
Originating Board Calgary
Year Built 2020
Annual Tax Amount $7,134
Tax Year 2024
Lot Size 3,067 Sqft
Acres 0.07
Property Description
Beautifully constructed 3+1 bedroom family home in sought-after Altadore, offering over 2900 sq ft of developed living space. The main level presents wide plank hardwood floors, high ceilings & is illuminated with recessed lights & stylish light fixtures, showcasing the bright dining area that flows into the kitchen that’s tastefully finished with quartz counter tops, island/eating bar, custom cabinetry & upgraded appliances, including a Dacor gas stove. The living room is open to the kitchen & is anchored by an elegant feature fireplace. A mudroom & 2 piece powder room complete the main level. The second level hosts 3 bedrooms, a 4 piece bath & laundry room with convenient sink & storage. The primary suite with vaulted ceiling boasts a walk-in closet & luxurious 5 piece ensuite with space saving barn door, in-floor heat, dual sinks, freestanding soaker tub & separate shower. Basement development includes in-floor heat, a spacious recreation/media room complete with built-in ceiling speakers & wet bar – a perfect space for game or movie night. The finishing touches to the basement are a fourth bedroom & a 3 piece bath. Other notable features include central A/C, upgraded 2-zone furnace, upgraded finishing, plumbing fixtures, tile, carpet & lighting. Outside, enjoy the front patio & back yard with low maintenance landscaping & deck with natural gas line & access to the heated double detached garage. The prime location is unbeatable, close to vibrant Marda Loop, River Park, excellent schools, shopping, public transit & easy access to Crowchild Trail.
Location
Province AB
County Calgary
Area Cal Zone Cc
Zoning R-C2
Direction S
Rooms
Other Rooms 1
Basement Finished, Full
Interior
Interior Features Beamed Ceilings, Breakfast Bar, Built-in Features, Chandelier, Closet Organizers, Double Vanity, High Ceilings, Kitchen Island, Open Floorplan, Quartz Counters, Recessed Lighting, Soaking Tub, Vaulted Ceiling(s), Walk-In Closet(s), Wet Bar, Wired for Sound
Heating In Floor, Forced Air, See Remarks, Zoned
Cooling Central Air
Flooring Carpet, Hardwood, Tile
Fireplaces Number 1
Fireplaces Type Gas
Appliance Central Air Conditioner, Dishwasher, Dryer, Garage Control(s), Gas Stove, Microwave, Range Hood, Refrigerator, Washer, Water Softener, Window Coverings, Wine Refrigerator
Laundry Laundry Room, Sink, Upper Level
Exterior
Garage Double Garage Detached
Garage Spaces 2.0
Garage Description Double Garage Detached
Fence Fenced
Community Features Park, Playground, Schools Nearby, Shopping Nearby, Sidewalks, Street Lights
Roof Type Asphalt Shingle
Porch Deck, Patio
Lot Frontage 25.03
Total Parking Spaces 2
Building
Lot Description Back Lane, Back Yard, Front Yard, Landscaped, Rectangular Lot
Foundation Poured Concrete
Architectural Style 2 Storey, Side by Side
Level or Stories Two
Structure Type Composite Siding,Wood Frame
Others
Restrictions None Known
Tax ID 91244869
Ownership Private
Read Less Info
Want to know what your home might be worth? Contact us for a FREE valuation!

Our team is ready to help you sell your home for the highest possible price ASAP
GET MORE INFORMATION

Agent | License ID: LDKATOCAN






