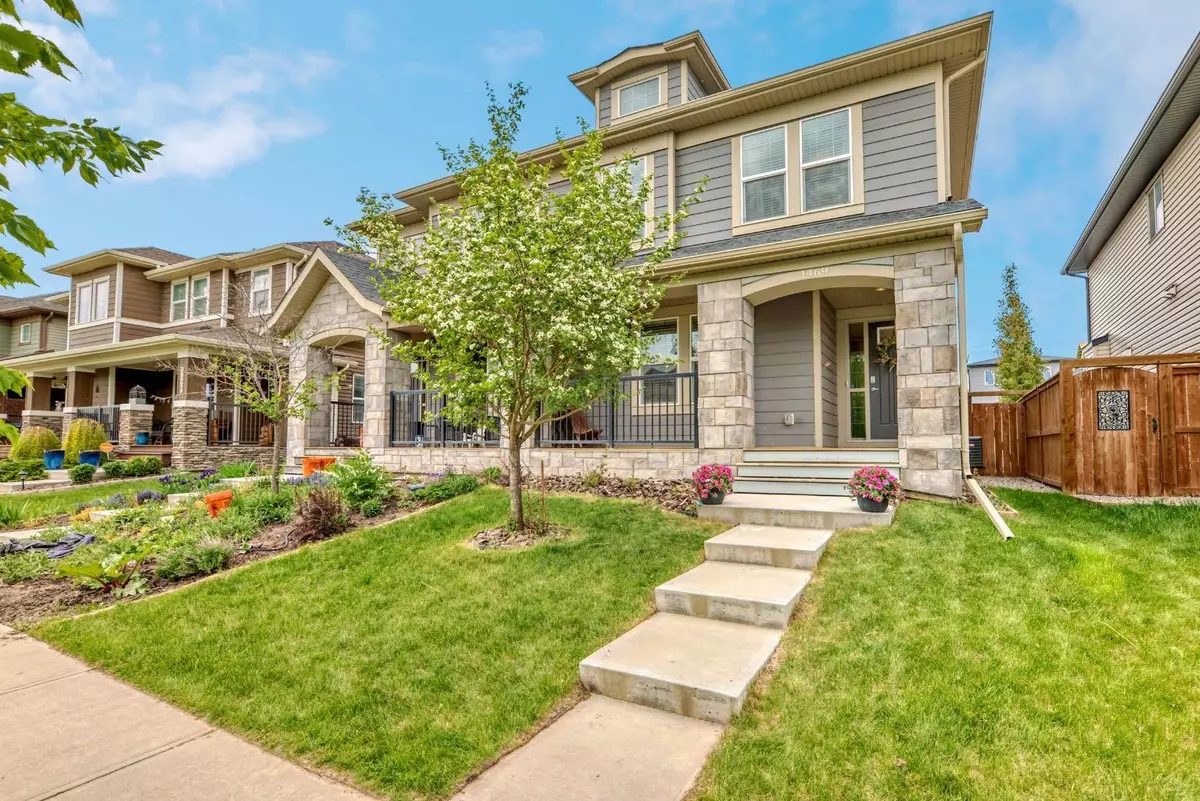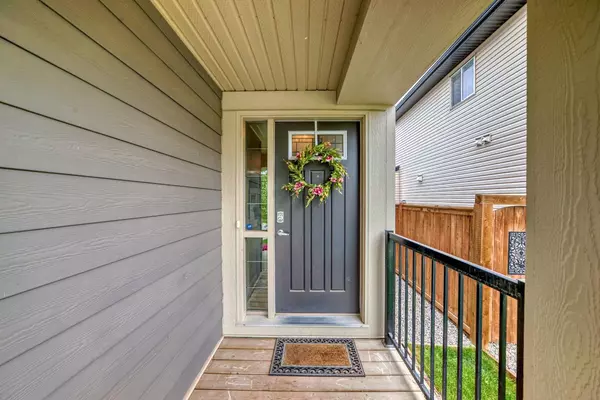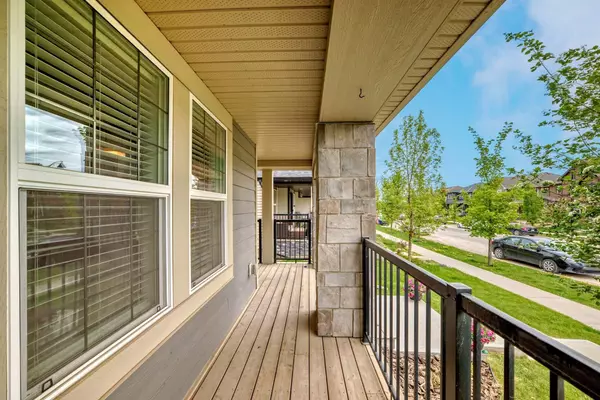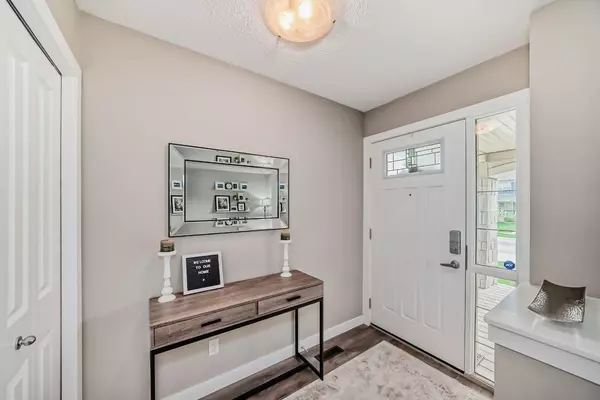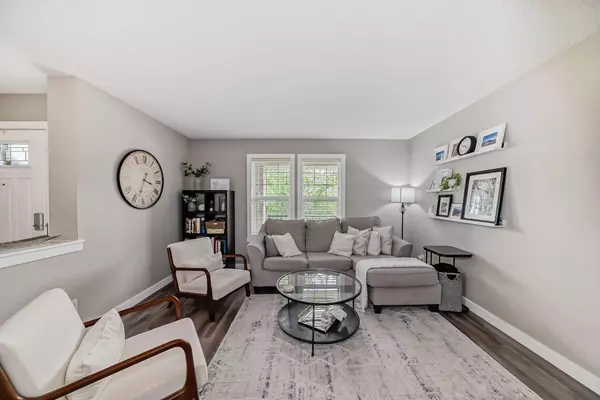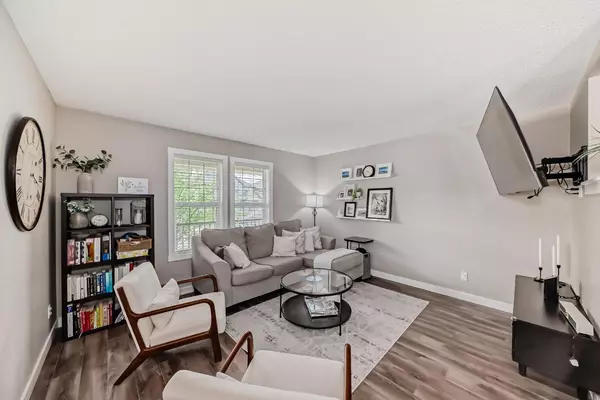$580,000
$579,900
For more information regarding the value of a property, please contact us for a free consultation.
3 Beds
3 Baths
1,483 SqFt
SOLD DATE : 07/19/2024
Key Details
Sold Price $580,000
Property Type Single Family Home
Sub Type Semi Detached (Half Duplex)
Listing Status Sold
Purchase Type For Sale
Square Footage 1,483 sqft
Price per Sqft $391
Subdivision Legacy
MLS® Listing ID A2138796
Sold Date 07/19/24
Style 2 Storey,Side by Side
Bedrooms 3
Full Baths 2
Half Baths 1
HOA Fees $5/ann
HOA Y/N 1
Originating Board Calgary
Year Built 2015
Annual Tax Amount $2,970
Tax Year 2024
Lot Size 2,809 Sqft
Acres 0.06
Property Description
WELCOME HOME to this IMMACULATE 2 Storey Semi-Detached; with Over 1483 ft² of Living Space! Located in the Much Sought After community of Legacy! This Shows 10/10, Featuring 3 Bedrooms, 2.5 Bathrooms, CENTRAL A/C, DOUBLE DETACHED GARAGE and is Fully Landscaped. The Foyer leads into the Living room, Dining Room and Kitchen that has Upgraded SS Appliances, GAS RANGE, GRANITE Counter Tops, Tiled Backsplash, Garburator, Refrigerator w/Water, Dark Cabinets w/Under-Mount Lighting. The 2 pc Bath + 6'6" x 4'2" Mud Room completes the Main Floor. The Upper Floor has 3 LARGE Bedrooms each w/Walk-In Closets, incl/Primary Bedroom w/3 pc En-Suite (Walk-in Shower/Comfort Height Counters/Double Shower Heads), Laundry Room & 4 pc Bath. Bonus Extras & Features include: Nest Thermostat, plugs for speakers above Kitchen cupboards, EUFY VIDEO Doorbell, Bosch Dishwasher and New Wall Mounted TV in the Living Room. Downstairs you will find an excellent sized unfinished basement unspoiled and ready for your imagination. Future 4th Bedroom, Rough-In Bathroom, Furnace/Utility Room + 13'1 X 12'3" Recreation Room. The Backyard has a Massive 11' × 14' Deck with GAS LINE Perfect for Gatherings & BBQ’s
The LEGACY Community has NEIGHBOR DAY (Outdoor Market, Food Vendors, Live DJ, Bouncy Castle, Games, Prizes), Story Time in the Park, Outdoor Skating Rinks for Hockey + Leisure, Christmas Light Parade. Scenic Pathways, Serene Ponds. Green Spaces + along the ridge of the vast 300-ACRE ENVIRONMENTAL RESERVE which provides YEAR-ROUND Recreation Opportunities for residents. Mins away from Shopping Amenities incl/Sobeys, Cobs, Starbucks, Gyms & More!
Location
Province AB
County Calgary
Area Cal Zone S
Zoning R-2M
Direction SW
Rooms
Other Rooms 1
Basement Full, Unfinished
Interior
Interior Features Bathroom Rough-in, Crown Molding, Granite Counters, Vinyl Windows
Heating Forced Air, Natural Gas
Cooling Central Air
Flooring Carpet, Laminate, Tile
Appliance Central Air Conditioner, Dishwasher, Garage Control(s), Garburator, Gas Stove, Microwave, Microwave Hood Fan, Refrigerator, Water Softener, Window Coverings
Laundry Upper Level
Exterior
Garage Double Garage Detached, Off Street
Garage Spaces 2.0
Garage Description Double Garage Detached, Off Street
Fence Fenced
Community Features Lake, Park, Playground, Schools Nearby, Shopping Nearby, Sidewalks, Street Lights, Walking/Bike Paths
Amenities Available None
Roof Type Asphalt Shingle
Porch Deck, Front Porch
Lot Frontage 24.8
Total Parking Spaces 4
Building
Lot Description Back Lane, Back Yard, City Lot, Front Yard, Street Lighting
Foundation Poured Concrete
Architectural Style 2 Storey, Side by Side
Level or Stories Two
Structure Type Wood Frame
Others
Restrictions None Known
Tax ID 91317640
Ownership Private
Read Less Info
Want to know what your home might be worth? Contact us for a FREE valuation!

Our team is ready to help you sell your home for the highest possible price ASAP
GET MORE INFORMATION

Agent | License ID: LDKATOCAN

