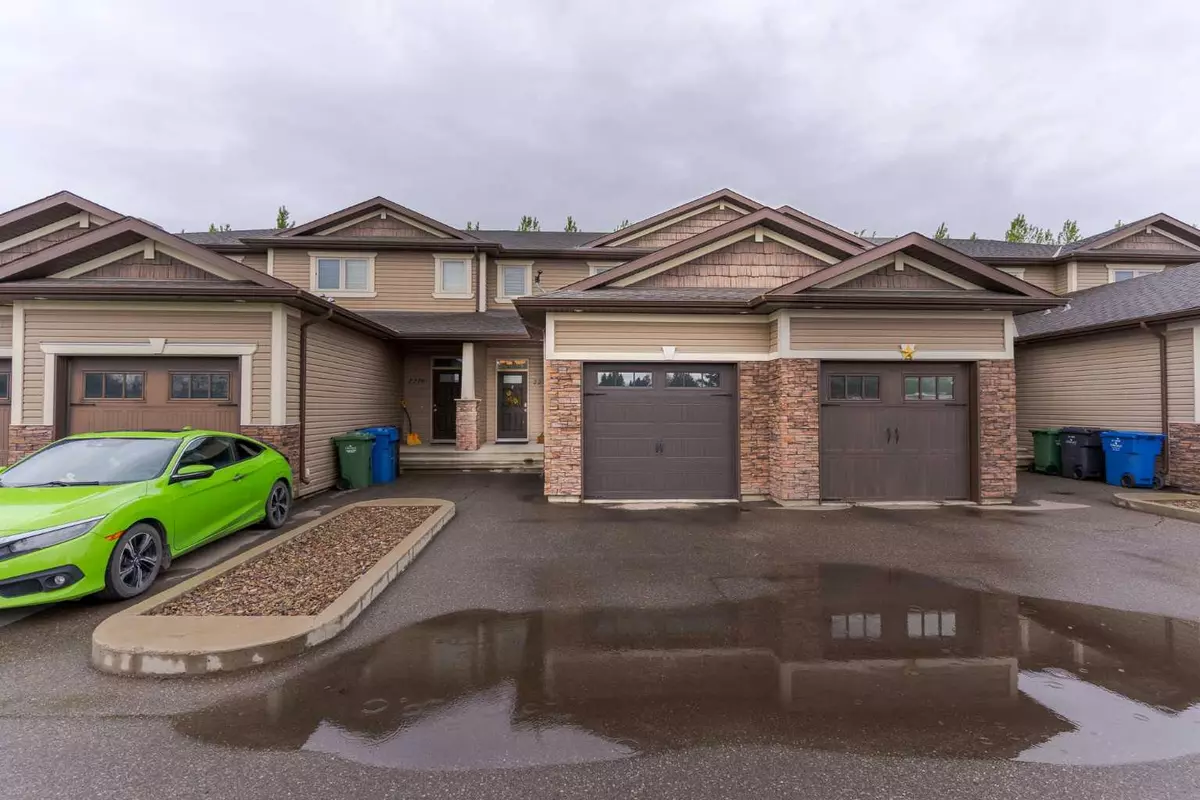$335,000
$339,900
1.4%For more information regarding the value of a property, please contact us for a free consultation.
3 Beds
3 Baths
1,290 SqFt
SOLD DATE : 07/19/2024
Key Details
Sold Price $335,000
Property Type Townhouse
Sub Type Row/Townhouse
Listing Status Sold
Purchase Type For Sale
Square Footage 1,290 sqft
Price per Sqft $259
MLS® Listing ID A2135232
Sold Date 07/19/24
Style 2 Storey
Bedrooms 3
Full Baths 2
Half Baths 1
Condo Fees $330
Originating Board Lethbridge and District
Year Built 2009
Annual Tax Amount $2,444
Tax Year 2023
Property Description
Welcome to this immaculate townhome condo located in the heart of Coaldale, Alberta. This stunning property has been thoughtfully updated with newer carpets, fresh paint, a new garage door, and modern blinds, ensuring a move-in-ready experience for its next lucky owner. Step inside to discover an interior that exudes class and sophistication. The main floor features extended-height cabinetry and elegant wainscoting, adding a touch of timeless charm. The kitchen is a chef's dream, boasting stainless steel appliances and granite countertops that perfectly complement the modern aesthetic. The spacious primary bedroom is a true retreat, easily accommodating a king-size bed and featuring a generous walk-in closet. The attached 4-piece ensuite offers both convenience and luxury. This home is designed for comfort and convenience, with a single attached garage providing secure parking. The basement remains undeveloped, offering a blank canvas for you to personalize and create additional living space tailored to your needs. Step outside to your own private oasis. The backyard features a ground-height deck, creating the perfect setting for entertaining guests and enjoying summer BBQs in a serene and quiet environment.
Location
Province AB
County Lethbridge County
Zoning R-2
Direction S
Rooms
Other Rooms 1
Basement Full, Unfinished
Interior
Interior Features Granite Counters, High Ceilings, Kitchen Island
Heating Forced Air
Cooling None
Flooring Carpet, Laminate, Tile
Appliance Dishwasher, Microwave, Refrigerator, Stove(s), Washer/Dryer
Laundry Main Level
Exterior
Garage Single Garage Attached
Garage Spaces 1.0
Garage Description Single Garage Attached
Fence Fenced
Community Features Schools Nearby, Shopping Nearby, Sidewalks, Street Lights
Amenities Available Snow Removal
Roof Type Asphalt Shingle
Porch Deck
Total Parking Spaces 2
Building
Lot Description Back Yard
Foundation Poured Concrete
Architectural Style 2 Storey
Level or Stories Two
Structure Type Vinyl Siding
Others
HOA Fee Include Professional Management,Reserve Fund Contributions,Snow Removal,Trash,Water
Restrictions None Known
Tax ID 56223041
Ownership Private
Pets Description Yes
Read Less Info
Want to know what your home might be worth? Contact us for a FREE valuation!

Our team is ready to help you sell your home for the highest possible price ASAP
GET MORE INFORMATION

Agent | License ID: LDKATOCAN






