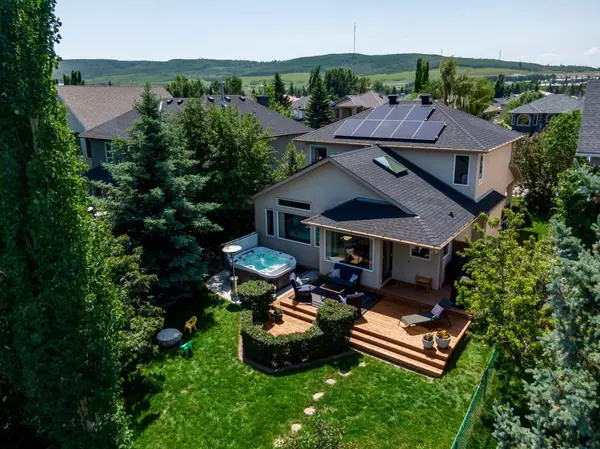$925,000
$899,900
2.8%For more information regarding the value of a property, please contact us for a free consultation.
4 Beds
4 Baths
2,084 SqFt
SOLD DATE : 07/19/2024
Key Details
Sold Price $925,000
Property Type Single Family Home
Sub Type Detached
Listing Status Sold
Purchase Type For Sale
Square Footage 2,084 sqft
Price per Sqft $443
Subdivision Valley Ridge
MLS® Listing ID A2149419
Sold Date 07/19/24
Style 2 Storey
Bedrooms 4
Full Baths 3
Half Baths 1
Originating Board Calgary
Year Built 1996
Annual Tax Amount $5,325
Tax Year 2024
Lot Size 5,791 Sqft
Acres 0.13
Property Description
RARE FIND with this IMPECCABLY MAINTAINED family home, BACKING ONTO GREEN SPACE with a BEAUTIFUL RAVINE VIEW and direct access to the Bow River Pathway. Enjoy the tranquility with nature's visitors right in your backyard. Greeted with a MATURE CURB APPEAL, boasting stucco exterior & UPGRADED SOLAR PANELS to cut down on those monthly bills! With over 3,300 SqFt of living space, 4 Bedrooms, 3.5 Bathrooms & a HOME OFFICE this is perfect for the growing family! Entertain in the elegant kitchen with granite counters, gas range, great-sized island & under cabinet lighting! This area is bathed in natural light with the vaulted ceilings and skylights throughout this OPEN PLAN. Your living room captures those FANTASTIC VIEWS and is highlighted by a stone fireplace with built-in entertainment unit. From your dining space you can step out the garden door to your very own PRIVATE OASIS with deck and patio entertaining zones (Hot tub included) you’ll feel like you’re out camping with the towering trees/shrubs. For more formal occasions there is a separate dining room with accompanying living room at the front of the house. A convenient ½ bath for your guests and a good-sized main level laundry room complete this level nicely. Upstairs is host to your PRIMARY RETREAT (yes with views) & comes with a 5 pc en suite complete with heated floors, a sparkly chandelier lit soaker tub, separate spacious glass enclosed shower and double vanity with extra storage tower between the double sinks. 2 more generous bedrooms & another full bathroom completes the upper. The basement is fully finished with a large recreation area with 2nd gas fireplace, 4th bedroom (big), yet another full bath, cold room and lots of additional space for storage or your hobbies! Additional features include CENTRAL AIR CONDITIONING, newer central vacuum & shingles, main floor laundry room with sink, custom kitchen hood fan (properly connected to the furnace), DOUBLE ATTACHED GARAGE with convenient garage side door…the list keeps going! Located walking distance to schools, parks, paths, Valley Ridge Golf Course, amenities & easy access to main roadway systems for the short commute downtown. Book your private viewing today to truly appreciate what this home has to offer. Will sell fast!
Location
Province AB
County Calgary
Area Cal Zone W
Zoning R-C1
Direction SW
Rooms
Other Rooms 1
Basement Finished, Full
Interior
Interior Features Bar, Bookcases, Breakfast Bar, Built-in Features, Ceiling Fan(s), Central Vacuum, Closet Organizers, Double Vanity, Granite Counters, High Ceilings, Kitchen Island, Open Floorplan, Pantry, Skylight(s), Smart Home, Storage, Vaulted Ceiling(s), Walk-In Closet(s)
Heating In Floor, Forced Air, See Remarks, Solar
Cooling Central Air
Flooring Carpet, Hardwood, Tile
Fireplaces Number 2
Fireplaces Type Gas
Appliance Central Air Conditioner, Dishwasher, Dryer, Garage Control(s), Gas Stove, Microwave, Range Hood, Refrigerator, Washer, Window Coverings
Laundry Laundry Room, Main Level
Exterior
Garage Additional Parking, Concrete Driveway, Double Garage Attached, Driveway, Garage Door Opener, See Remarks
Garage Spaces 2.0
Garage Description Additional Parking, Concrete Driveway, Double Garage Attached, Driveway, Garage Door Opener, See Remarks
Fence Fenced
Community Features Airport/Runway, Fishing, Golf, Lake, Other, Park, Playground, Pool, Schools Nearby, Shopping Nearby, Sidewalks, Street Lights, Tennis Court(s), Walking/Bike Paths
Roof Type Asphalt Shingle
Porch Deck, Patio, See Remarks
Lot Frontage 45.15
Total Parking Spaces 5
Building
Lot Description Back Yard, Backs on to Park/Green Space, Conservation, Creek/River/Stream/Pond, Environmental Reserve, Fruit Trees/Shrub(s), Front Yard, Lawn, Greenbelt, No Neighbours Behind, Landscaped, Many Trees, Private, Rectangular Lot, Secluded, See Remarks, Treed, Views, Wooded
Foundation Poured Concrete
Architectural Style 2 Storey
Level or Stories Two
Structure Type Stucco,Wood Frame
Others
Restrictions Easement Registered On Title,Restrictive Covenant,Utility Right Of Way
Tax ID 91286171
Ownership Private
Read Less Info
Want to know what your home might be worth? Contact us for a FREE valuation!

Our team is ready to help you sell your home for the highest possible price ASAP
GET MORE INFORMATION

Agent | License ID: LDKATOCAN






