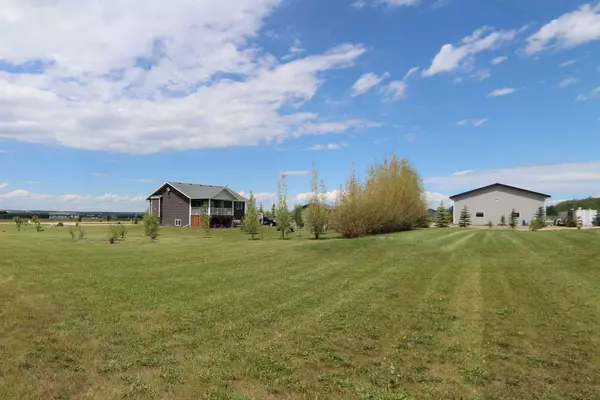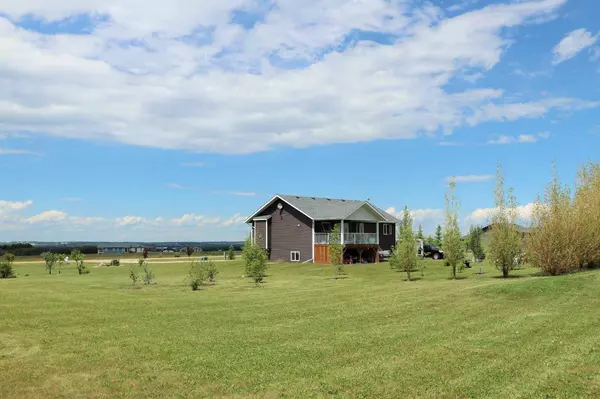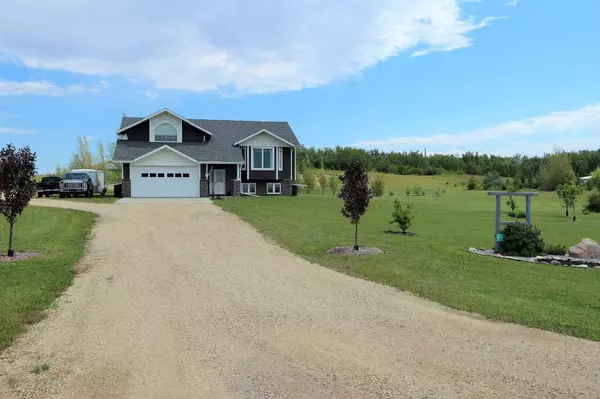$625,000
$649,000
3.7%For more information regarding the value of a property, please contact us for a free consultation.
5 Beds
3 Baths
1,368 SqFt
SOLD DATE : 07/19/2024
Key Details
Sold Price $625,000
Property Type Single Family Home
Sub Type Detached
Listing Status Sold
Purchase Type For Sale
Square Footage 1,368 sqft
Price per Sqft $456
Subdivision Sandhills
MLS® Listing ID A2129582
Sold Date 07/19/24
Style Acreage with Residence,Modified Bi-Level
Bedrooms 5
Full Baths 3
Originating Board Central Alberta
Year Built 2014
Annual Tax Amount $2,912
Tax Year 2024
Lot Size 2.680 Acres
Acres 2.68
Property Description
Discover Acreage Living! 2.68 acres in Sandhills Estates only minutes to Ponoka and a short drive to Lacombe or Red Deer. Nicely landscaped lot with garden area, raised garden beds and many planted trees frame the yard site. The 1368 sq. ft. modified bi-level home is designed for function and practicality with 5 bedrooms, 3 bathrooms, finished basement and a double attached garage. The main floor and lower level have just been freshly painted, just bring your furnishings and set up! The living room has a great view to the west, vaulted ceiling and a gas fireplace. Spacious kitchen with family dining area, great island and walk-n pantry. The dining area has garden doors leading to a covered deck plus the ground level deck which is ideal for relaxing or entertaining. A large primary suite with 3 piece ensuite, a 2nd and 3rd bedroom and 4 piece bath complete the main level. The large windows downstairs brighten the family room with wet bar, there's also 2 more bedrooms, full bathroom and laundry area on the lower level. There's an additional 28x30 detached garage that will be ideal for a workshop for hobbies, projects or storage. The detached garage is fitted with solar panels that are connected to the grid, the returns will supplement or even produce profit over your electricity bills.
Location
Province AB
County Ponoka County
Zoning CR
Direction W
Rooms
Other Rooms 1
Basement Finished, Full
Interior
Interior Features Kitchen Island, No Animal Home, No Smoking Home, Pantry, Vaulted Ceiling(s), Vinyl Windows, Wet Bar
Heating In Floor, Fireplace(s), Forced Air
Cooling None
Flooring Carpet, Hardwood, Vinyl Plank
Fireplaces Number 1
Fireplaces Type Gas, Living Room
Appliance Dishwasher, Microwave, Refrigerator, Stove(s), Washer/Dryer, Water Softener
Laundry In Basement
Exterior
Garage Double Garage Attached, Double Garage Detached
Garage Spaces 4.0
Garage Description Double Garage Attached, Double Garage Detached
Fence None
Community Features Other
Roof Type Asphalt Shingle
Porch Deck
Total Parking Spaces 4
Building
Lot Description Garden, Gentle Sloping, Landscaped, Many Trees
Foundation ICF Block
Sewer Septic Field
Water Well
Architectural Style Acreage with Residence, Modified Bi-Level
Level or Stories Bi-Level
Structure Type Vinyl Siding,Wood Frame
Others
Restrictions Restrictive Covenant
Tax ID 85426923
Ownership Private
Read Less Info
Want to know what your home might be worth? Contact us for a FREE valuation!

Our team is ready to help you sell your home for the highest possible price ASAP
GET MORE INFORMATION

Agent | License ID: LDKATOCAN






