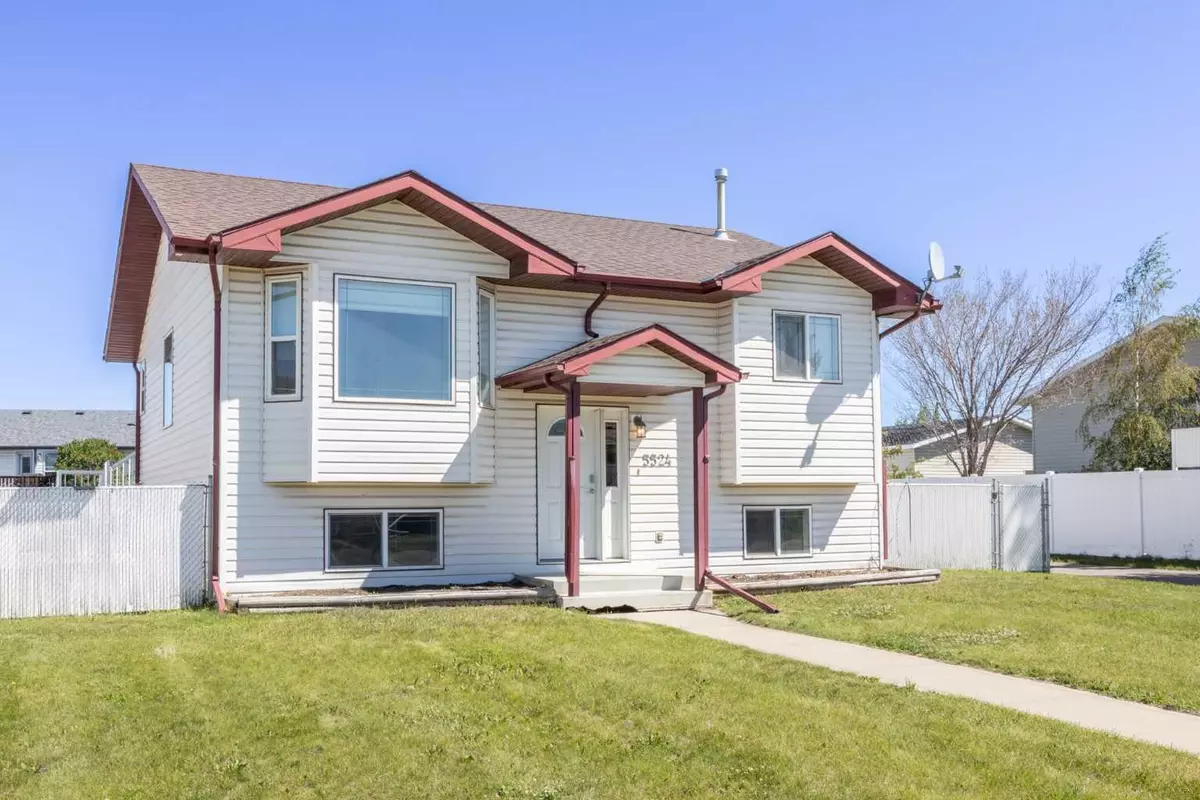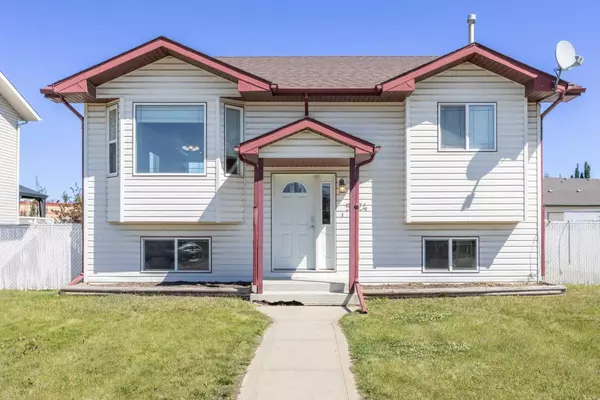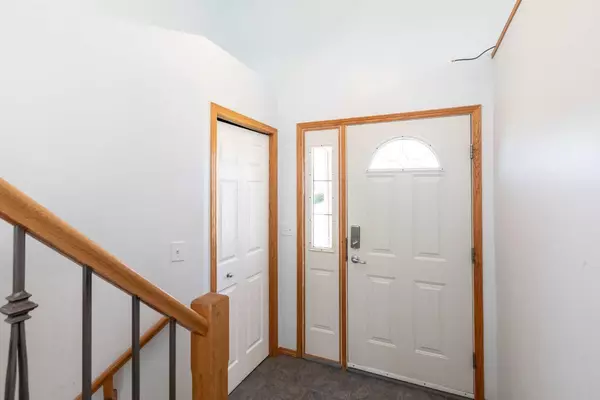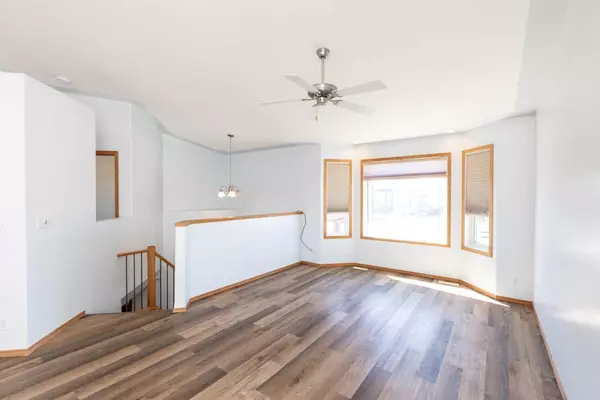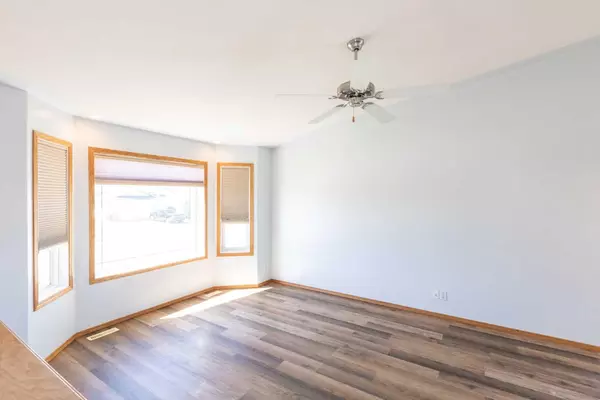$325,000
$319,000
1.9%For more information regarding the value of a property, please contact us for a free consultation.
2 Beds
2 Baths
1,057 SqFt
SOLD DATE : 07/19/2024
Key Details
Sold Price $325,000
Property Type Single Family Home
Sub Type Detached
Listing Status Sold
Purchase Type For Sale
Square Footage 1,057 sqft
Price per Sqft $307
Subdivision Panorama Estates
MLS® Listing ID A2146363
Sold Date 07/19/24
Style Bi-Level
Bedrooms 2
Full Baths 2
Originating Board Central Alberta
Year Built 2002
Annual Tax Amount $3,078
Tax Year 2024
Lot Size 6,859 Sqft
Acres 0.16
Property Description
Discover this charming 2-bedroom, 2-bathroom bi-level home in the family-friendly community of Blackfalds. Ideally located close to schools, services, and amenities, this property is perfect for young investors, first time buyers or families just starting out.
Step inside to a bright and open floor plan, bathed in natural light. The U-shaped kitchen features modern appliances and a wall pantry, providing ample storage and convenience. The spacious master bedroom includes a 3-piece ensuite, while a second bedroom and a 4-piece bath complete the main floor.
The unfinished basement offers a blank canvas for your creative ideas, allowing you to customize the space to your needs.
Sitting on a large lot, outside you will find the fully fenced backyard is perfect for pets and/or kids, with plenty of room to build a detached garage if desired.
This home combines comfort, convenience, and affordability, making it an excellent opportunity in a thriving community.
Location
Province AB
County Lacombe County
Zoning R1L
Direction S
Rooms
Other Rooms 1
Basement Full, Unfinished
Interior
Interior Features Breakfast Bar, Open Floorplan
Heating Forced Air, Natural Gas
Cooling None
Flooring Laminate, Linoleum
Appliance Dishwasher, Refrigerator, Stove(s), Washer/Dryer
Laundry In Basement
Exterior
Garage Off Street
Garage Description Off Street
Fence Fenced
Community Features Park, Playground, Schools Nearby, Shopping Nearby, Sidewalks, Street Lights
Roof Type Asphalt Shingle
Porch Deck
Lot Frontage 58.07
Total Parking Spaces 2
Building
Lot Description Back Lane, Back Yard, City Lot, Rectangular Lot
Foundation Poured Concrete
Architectural Style Bi-Level
Level or Stories Bi-Level
Structure Type Wood Frame
Others
Restrictions None Known
Tax ID 92247999
Ownership Private
Read Less Info
Want to know what your home might be worth? Contact us for a FREE valuation!

Our team is ready to help you sell your home for the highest possible price ASAP
GET MORE INFORMATION

Agent | License ID: LDKATOCAN

