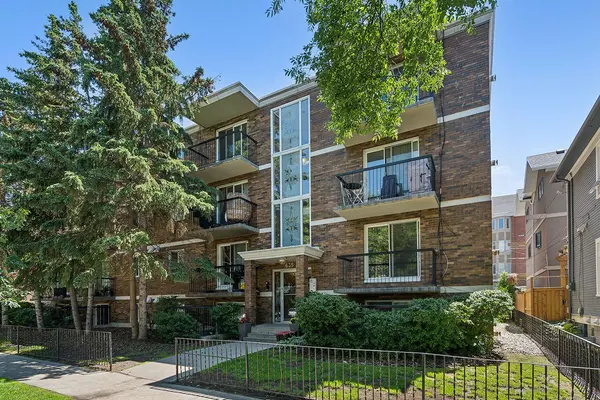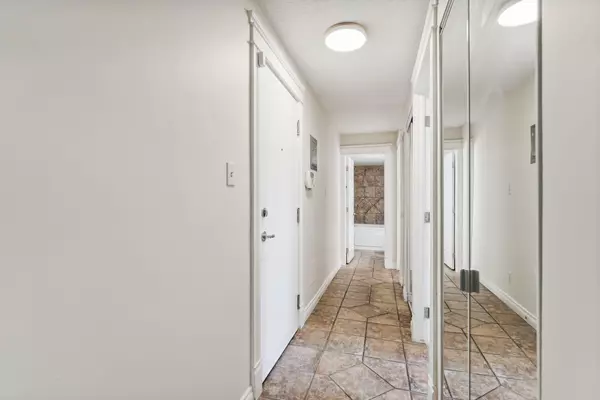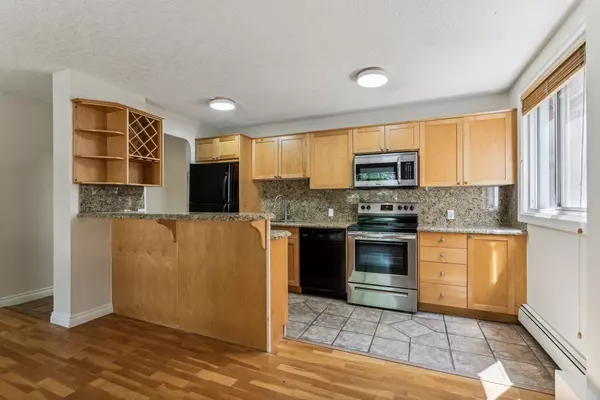$298,000
$289,900
2.8%For more information regarding the value of a property, please contact us for a free consultation.
2 Beds
1 Bath
744 SqFt
SOLD DATE : 07/19/2024
Key Details
Sold Price $298,000
Property Type Condo
Sub Type Apartment
Listing Status Sold
Purchase Type For Sale
Square Footage 744 sqft
Price per Sqft $400
Subdivision Lower Mount Royal
MLS® Listing ID A2147823
Sold Date 07/19/24
Style Low-Rise(1-4)
Bedrooms 2
Full Baths 1
Condo Fees $511/mo
Originating Board Calgary
Year Built 1969
Annual Tax Amount $1,277
Tax Year 2024
Property Description
Nestled in the heart of Lower Mount Royal, where the pulse of Calgary's vibrant city life meets the tranquil charm of historic neighbourhoods, awaits a gem of a home at 205 835 18 Ave SW. This 2 Bedroom, 1 Bathroom condo beckons with its move-in ready allure and promises a lifestyle of comfort and convenience. Step through the doorway into a haven of hardwood floors and modern elegance, where every detail speaks of thoughtful updates and timeless style. The kitchen, featuring stainless steel appliances, granite countertops, and an open layout to the living and dining room, invites culinary adventures while effortlessly combining practicality with visual charm. Recent upgrades have graced this home with fresh inviting paint and new carpet in the bedrooms. A private balcony awaits, offering serene views of heritage homes and a perfect spot to unwind under the vast Calgary sky. For those who value convenience, this condo comes with an assigned parking stall (#17), ensuring secure and hassle-free parking just steps from your door. And with Lower Mount Royal's trendy bars and restaurants a leisurely stroll away, indulging in Calgary's lively local scene becomes effortless. Schedule a viewing today and discover firsthand the allure of Calgary living at its finest.
Location
Province AB
County Calgary
Area Cal Zone Cc
Zoning M-C2
Direction S
Interior
Interior Features Granite Counters, Kitchen Island, No Animal Home, No Smoking Home, See Remarks
Heating Baseboard, Hot Water, Natural Gas
Cooling None
Flooring Carpet, Ceramic Tile, Hardwood
Fireplaces Number 1
Fireplaces Type Gas
Appliance Dishwasher, Dryer, Electric Stove, Microwave Hood Fan, Refrigerator, Washer
Laundry In Unit
Exterior
Garage Assigned, Stall
Garage Description Assigned, Stall
Community Features Schools Nearby, Shopping Nearby, Sidewalks, Street Lights
Amenities Available Snow Removal, Trash
Porch Balcony(s)
Exposure N
Total Parking Spaces 1
Building
Story 4
Architectural Style Low-Rise(1-4)
Level or Stories Single Level Unit
Structure Type Brick,Concrete
Others
HOA Fee Include Common Area Maintenance,Heat,Insurance,Parking,Professional Management,Reserve Fund Contributions,Sewer,Snow Removal,Water
Restrictions See Remarks
Ownership Private
Pets Description Restrictions
Read Less Info
Want to know what your home might be worth? Contact us for a FREE valuation!

Our team is ready to help you sell your home for the highest possible price ASAP
GET MORE INFORMATION

Agent | License ID: LDKATOCAN






