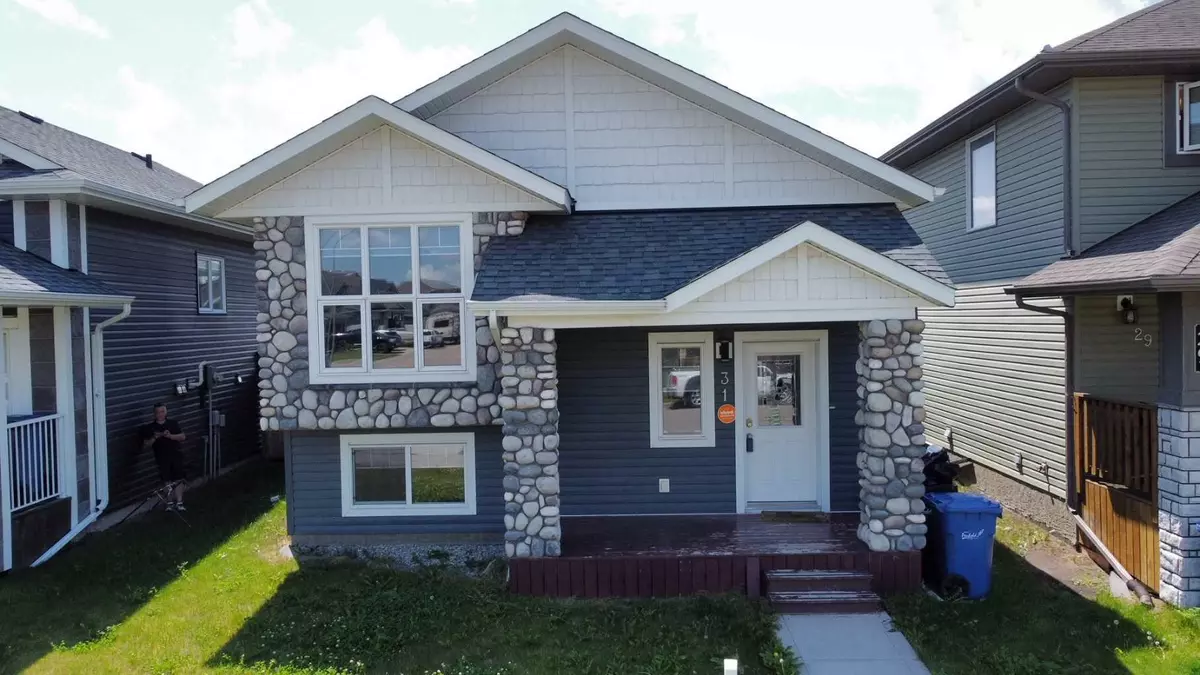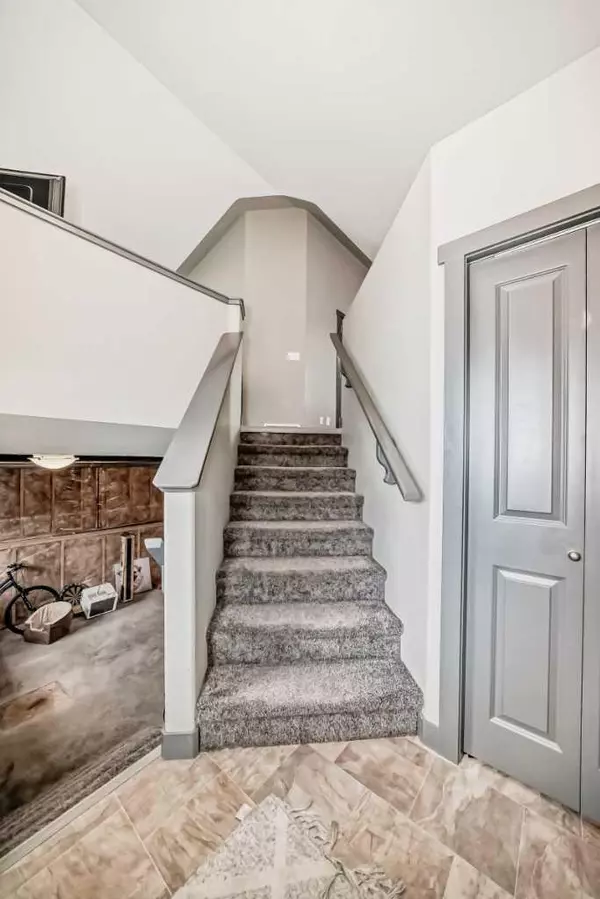$300,000
$300,000
For more information regarding the value of a property, please contact us for a free consultation.
2 Beds
1 Bath
925 SqFt
SOLD DATE : 07/19/2024
Key Details
Sold Price $300,000
Property Type Single Family Home
Sub Type Detached
Listing Status Sold
Purchase Type For Sale
Square Footage 925 sqft
Price per Sqft $324
Subdivision Hawkridge Estates
MLS® Listing ID A2146109
Sold Date 07/19/24
Style Bi-Level
Bedrooms 2
Full Baths 1
Originating Board Central Alberta
Year Built 2013
Annual Tax Amount $3,189
Tax Year 2024
Lot Size 4,030 Sqft
Acres 0.09
Property Description
Welcome to 31 Hawkridge Blvd in the well desired area of Hawkridge Estates in Penhold.
Discover your new home at 31 Hawkridge Blvd, a beautiful property that is very charming. This residence boasts attractive curb appeal, enhanced by a covered front veranda and picturesque natural stonework.
Step inside to a welcoming front entrance that opens into a comfortable spacious, open design. The bright front sitting room features a large picture window, flooding the space with natural light. The vaulted ceiling and decorative feature wall further enhance the room’s inviting atmosphere.
The well-designed kitchen provides ample space, complete with a deep pantry and abundant counter space. The dining area features a large window with direct access to the back deck, perfect for entertaining.
The primary bedroom is generously sized, offering plenty of room for your furnishings. It includes a large double closet with organizer shelves for optimal storage. An additional bedroom and the main bathroom are also conveniently located on the main floor.
The open basement plan presents a blank canvas for your development ideas, with ample storage space and rough-ins for in-floor heating and a future bathroom.
Outside, the spacious yard is ready for your landscaping dreams, offering plenty of room for a future garage. This home is ideally located close to neighborhood amenities, schools, outdoor recreation areas, and has great access to highways.
Don’t miss the opportunity to make this great house your home.
Location
Province AB
County Red Deer County
Zoning R1b
Direction N
Rooms
Basement Full, Unfinished
Interior
Interior Features Central Vacuum, High Ceilings, Laminate Counters, Open Floorplan
Heating High Efficiency, Forced Air, Natural Gas
Cooling None
Flooring Carpet, Linoleum
Appliance Dishwasher, Electric Stove, Microwave Hood Fan, Refrigerator, Washer/Dryer
Laundry Electric Dryer Hookup, In Basement, Laundry Room, Washer Hookup
Exterior
Garage Off Street, Parking Pad, RV Access/Parking
Garage Description Off Street, Parking Pad, RV Access/Parking
Fence Partial
Community Features Park, Playground, Schools Nearby, Sidewalks, Street Lights, Walking/Bike Paths
Roof Type Asphalt Shingle
Porch Deck
Lot Frontage 31.0
Total Parking Spaces 2
Building
Lot Description Back Lane, Back Yard
Foundation Poured Concrete
Architectural Style Bi-Level
Level or Stories Bi-Level
Structure Type Vinyl Siding
Others
Restrictions None Known
Tax ID 92016492
Ownership Private
Read Less Info
Want to know what your home might be worth? Contact us for a FREE valuation!

Our team is ready to help you sell your home for the highest possible price ASAP
GET MORE INFORMATION

Agent | License ID: LDKATOCAN






