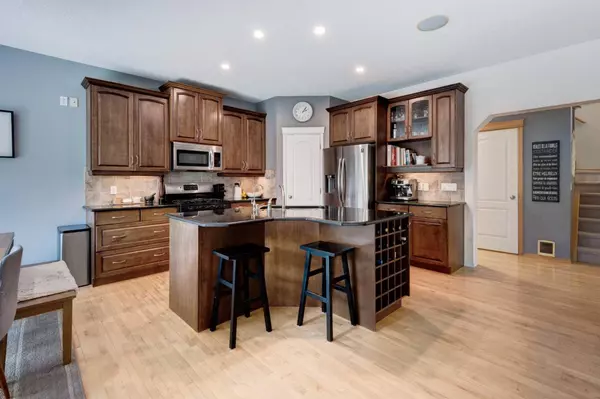$692,500
$698,000
0.8%For more information regarding the value of a property, please contact us for a free consultation.
4 Beds
4 Baths
1,833 SqFt
SOLD DATE : 07/19/2024
Key Details
Sold Price $692,500
Property Type Single Family Home
Sub Type Detached
Listing Status Sold
Purchase Type For Sale
Square Footage 1,833 sqft
Price per Sqft $377
Subdivision New Brighton
MLS® Listing ID A2147123
Sold Date 07/19/24
Style 2 Storey
Bedrooms 4
Full Baths 3
Half Baths 1
HOA Fees $29/ann
HOA Y/N 1
Originating Board Calgary
Year Built 2003
Annual Tax Amount $4,024
Tax Year 2024
Lot Size 5,887 Sqft
Acres 0.14
Property Description
Welcome to your new home in the heart of family-friendly New Brighton. This property offers the perfect blend of modern convenience and comfortable living. Step inside and be greeted by the inviting open concept main floor, complete with a gourmet kitchen featuring a gas stove, stainless steel appliances, and elegant granite countertops. Ideal for both daily living and entertaining, this space flows seamlessly into the dining and living areas. Upstairs, you'll find three spacious bedrooms, including a primary bedroom with its own ensuite bathroom for added privacy. A bonus room on the second floor provides additional flexible living space, perfect for a play area or home office. The fully finished basement adds even more value, boasting a bedroom, an office space (could be transformed into a 5th bedroom), and an expansive living area. A full bathroom downstairs ensures convenience for guests or larger families. Situated on a quiet cul-de-sac, this home features a generous pie-shaped lot and is surrounded by trees making the backyard oasis is an entertainer's dream, featuring ample space for outdoor gatherings around the fire pit. Recent upgrades such as solar panels, an AC unit, and a heat pump enhance energy efficiency and comfort throughout all seasons. Additional highlights include an insulated and finished garage with plenty of storage space, ensuring both functionality and convenience. Enjoy easy access to the community Club House and nearby amenities, including being walking distance to High Street in McKenzie Towne and the transit terminal. The shopping on 130 Avenue, major transportation routes like Stoney Trail and Deerfoot Trail, and future convenience with the upcoming LRT line are also easily accessible. Don't miss out on this exceptional opportunity to own a home that combines modern comforts with a prime location. Schedule your showing today and experience the best of New Brighton living!
Location
Province AB
County Calgary
Area Cal Zone Se
Zoning R-1N
Direction W
Rooms
Other Rooms 1
Basement Finished, Full
Interior
Interior Features Granite Counters, No Smoking Home
Heating Central, Heat Pump, Natural Gas
Cooling Central Air
Flooring Carpet, Ceramic Tile, Hardwood
Fireplaces Number 1
Fireplaces Type Gas
Appliance Central Air Conditioner, Dishwasher, Garage Control(s), Gas Stove, Microwave Hood Fan, Refrigerator, Washer/Dryer
Laundry Main Level
Exterior
Garage Double Garage Attached
Garage Spaces 2.0
Garage Description Double Garage Attached
Fence Fenced
Community Features Schools Nearby, Shopping Nearby, Walking/Bike Paths
Amenities Available Clubhouse, Other
Roof Type Asphalt Shingle
Porch Deck
Lot Frontage 26.58
Total Parking Spaces 4
Building
Lot Description Cul-De-Sac, Pie Shaped Lot
Foundation Poured Concrete
Architectural Style 2 Storey
Level or Stories Two
Structure Type Vinyl Siding,Wood Frame
Others
Restrictions Restrictive Covenant,Utility Right Of Way
Tax ID 91660284
Ownership Private
Read Less Info
Want to know what your home might be worth? Contact us for a FREE valuation!

Our team is ready to help you sell your home for the highest possible price ASAP
GET MORE INFORMATION

Agent | License ID: LDKATOCAN






