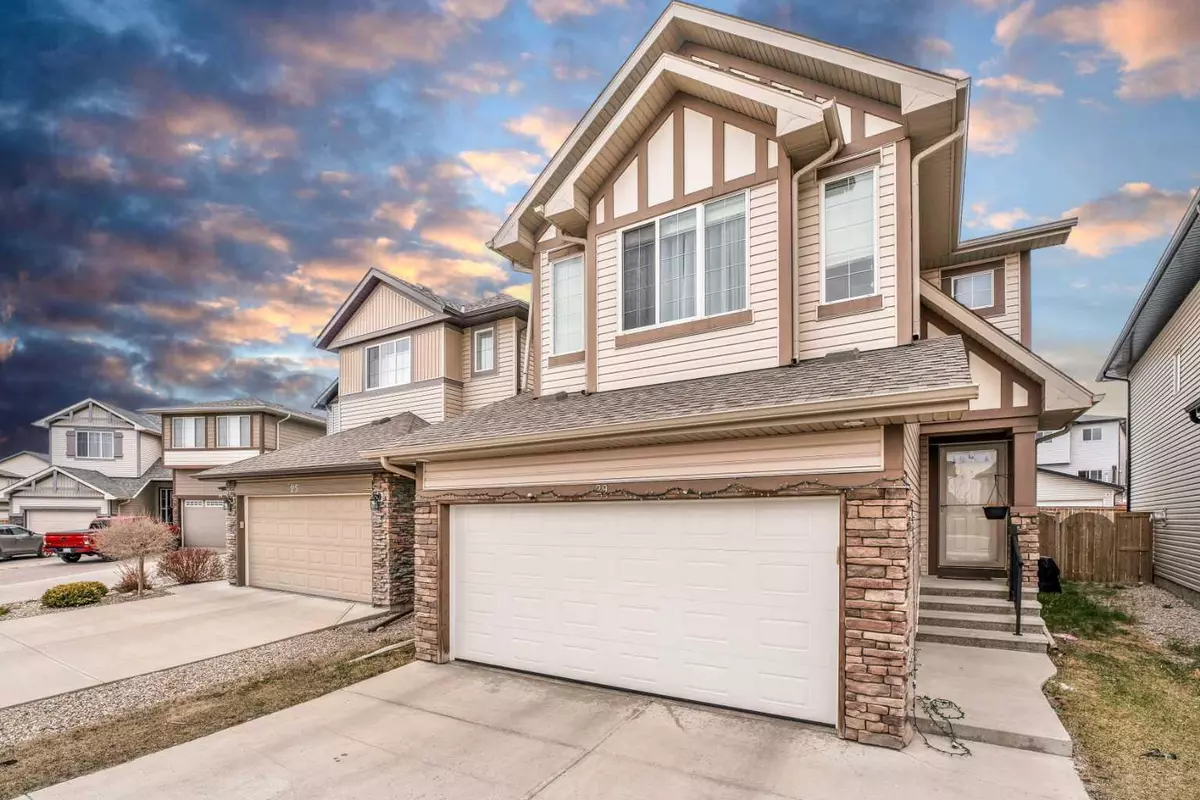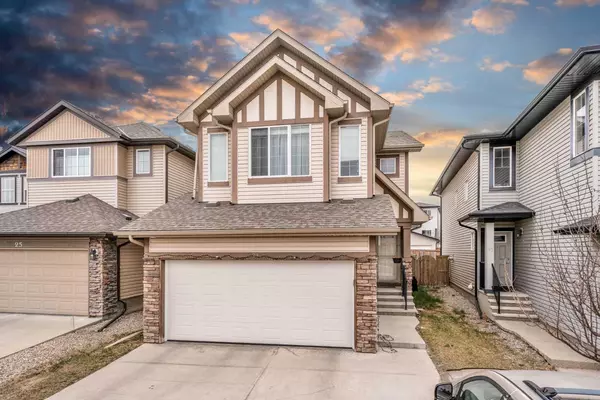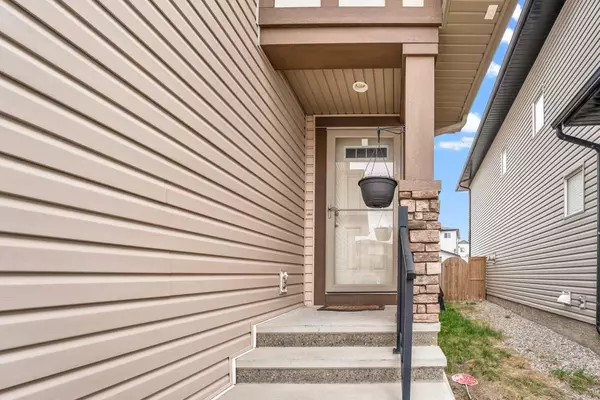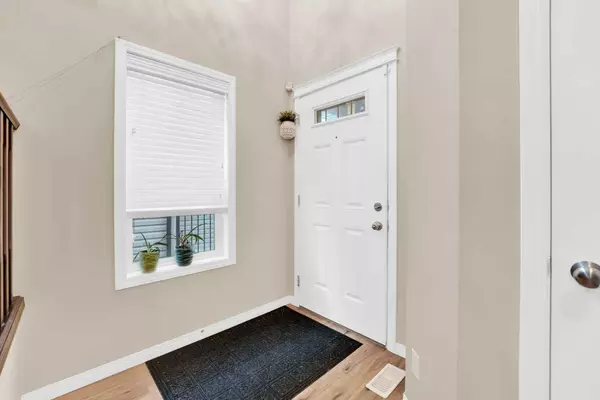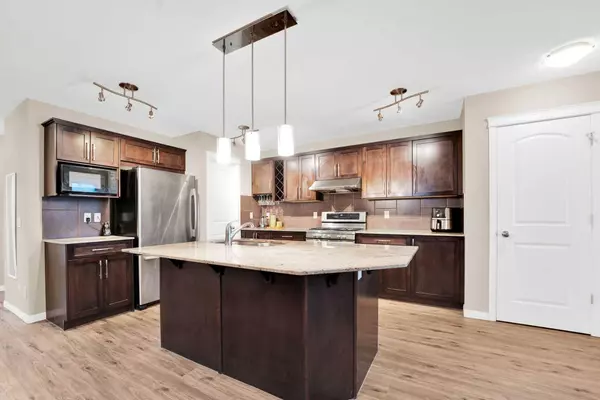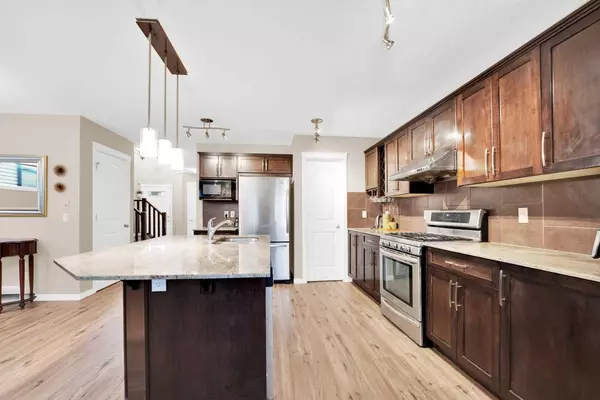$725,000
$729,900
0.7%For more information regarding the value of a property, please contact us for a free consultation.
3 Beds
3 Baths
1,964 SqFt
SOLD DATE : 07/19/2024
Key Details
Sold Price $725,000
Property Type Single Family Home
Sub Type Detached
Listing Status Sold
Purchase Type For Sale
Square Footage 1,964 sqft
Price per Sqft $369
Subdivision Panorama Hills
MLS® Listing ID A2147049
Sold Date 07/19/24
Style 2 Storey
Bedrooms 3
Full Baths 2
Half Baths 1
HOA Fees $21/ann
HOA Y/N 1
Originating Board Calgary
Year Built 2011
Annual Tax Amount $4,154
Tax Year 2024
Lot Size 3,692 Sqft
Acres 0.08
Property Description
OPEN HOUSE JULY 06, 2024 SATURDAY FROM 1:00 PM TO 4:00 PM!!!!! Welcome to your dream home in the vibrant community of Panorama! This stunning 2-storey residence offers spacious living just under 2000 sqft, complete with luxurious features and modern amenities.
Key Features:
Modern Updates:
New furnace (2021) with a 10-year warranty
New garage door (2023)
New air conditioner (2023)
New washing machine (2023)
New luxury vinyl plank flooring on the main level (April 2024)
Stylish Design:
Open concept layout
Knockdown ceilings
Elegant lighting fixtures
Beautiful wooden railings
Living Area:
Built-in surround sound
Gas fireplace with steel accent
Main level laundry with sink
Gourmet Kitchen:
Granite countertops
Stainless steel appliances, including a gas range
Walkthrough pantry
Outdoor Space:
Expansive deck with glass railing
BBQ gas hookup
Custom shed for added storage
Upper Level:
Spacious bonus room with vaulted ceilings
Two additional bedrooms
4-piece bath
Luxurious master suite with:
5-piece ensuite (his and her sinks, soaker tub, separate standing shower)
Walk-in closet
Location:
Steps away from Panora Square Park
Walking distance to amenities such as Save-On-Foods, Tim Hortons, schools, shopping centers
Close to Stoney Trail and the airport
This exquisite property offers the perfect blend of comfort, convenience, and luxury living. Don't miss the opportunity to make it your own!
Location
Province AB
County Calgary
Area Cal Zone N
Zoning R-1N
Direction E
Rooms
Other Rooms 1
Basement Full, Unfinished
Interior
Interior Features Granite Counters, Kitchen Island, No Smoking Home, Pantry
Heating Forced Air, Natural Gas
Cooling Central Air
Flooring Carpet, Vinyl Plank
Fireplaces Number 1
Fireplaces Type Gas, Living Room
Appliance Central Air Conditioner, Dishwasher, Gas Range, Range Hood, Refrigerator, Washer/Dryer, Window Coverings
Laundry Main Level
Exterior
Garage Double Garage Attached
Garage Spaces 2.0
Garage Description Double Garage Attached
Fence Fenced
Community Features Golf, Park, Playground, Schools Nearby, Shopping Nearby, Sidewalks, Street Lights, Walking/Bike Paths
Amenities Available Other
Roof Type Asphalt Shingle
Porch Deck
Lot Frontage 33.79
Total Parking Spaces 4
Building
Lot Description Back Lane, Back Yard, Low Maintenance Landscape, Landscaped, Level
Foundation Poured Concrete
Architectural Style 2 Storey
Level or Stories Two
Structure Type Vinyl Siding,Wood Frame
Others
Restrictions None Known
Tax ID 91447592
Ownership Private
Read Less Info
Want to know what your home might be worth? Contact us for a FREE valuation!

Our team is ready to help you sell your home for the highest possible price ASAP
GET MORE INFORMATION

Agent | License ID: LDKATOCAN

