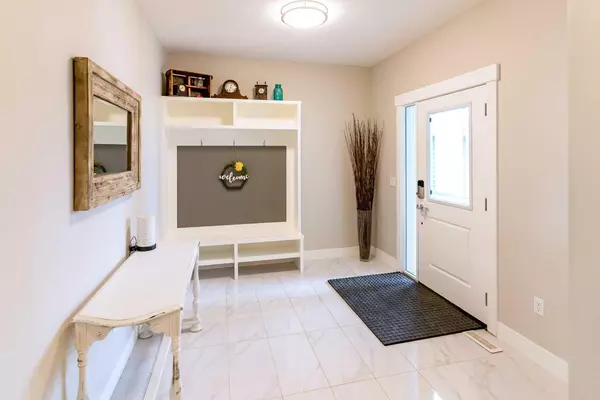$670,000
$675,000
0.7%For more information regarding the value of a property, please contact us for a free consultation.
3 Beds
3 Baths
2,497 SqFt
SOLD DATE : 07/19/2024
Key Details
Sold Price $670,000
Property Type Single Family Home
Sub Type Detached
Listing Status Sold
Purchase Type For Sale
Square Footage 2,497 sqft
Price per Sqft $268
MLS® Listing ID A2143367
Sold Date 07/19/24
Style 2 Storey
Bedrooms 3
Full Baths 2
Half Baths 1
Originating Board Calgary
Year Built 2017
Annual Tax Amount $4,000
Tax Year 2023
Lot Size 4,822 Sqft
Acres 0.11
Property Description
Welcome to this immaculate home situated on a quiet street in the heart of a sought after community in Northwest corner of Crossfield. Close to parks, schools, and many walking paths! With close proximity to hwy 2A and Hwy 2, there is great access to Airdrie and Calgary ! This well cared for home welcomes you with a large front foyer, a den/office space off the entrance, and a large open floor plan on the main level with brand new vinyl flooring throughout where the family can be together all parts of the day! The kitchen has ceiling height cabinets, maximizing storage space, a large walk-through pantry with built in wood shelving leading into the mud room from the garage, stainless steel appliances, a gas range and a perfectly sized island! With a built in fireplace, and shelving unit, the living room is a great place to stay warm and cozy on those winter nights! The triple garage is fully insulated, and heated. Upstairs boasts a bonus room with a stone feature wall and built in fireplace, perfect for the kids to play, 2 good sized bedrooms, a 4 piece bathroom and a large primary bedroom with a 5 piece ensuite, a standing shower, a soaker tub, a large counter and walk-in closet! The basement has a separate entrance (side door) with the potential for a future basement suite (Subject to city approval) and perfectly laid out for you to design and finishing to your style ! The backyard is south facing, exposed to sun all day for you to enjoy any time of day on your deck or lower concrete patio looking over the kids playing in the large yard with lush green grass and built in garden beds! This home has been upgraded with air conditioning for the hot summer months, brand new floors, and freshly painted. This home has been well cared for and is a great place to make so many memories inside and out ! Don’t miss out on this amazing property !
Location
Province AB
County Rocky View County
Zoning R-1B
Direction N
Rooms
Other Rooms 1
Basement Separate/Exterior Entry, Full, Unfinished
Interior
Interior Features Built-in Features, Ceiling Fan(s), Double Vanity, Kitchen Island
Heating Forced Air, Natural Gas
Cooling Central Air
Flooring Carpet, Tile, Vinyl Plank
Fireplaces Number 2
Fireplaces Type Gas
Appliance Built-In Gas Range, Built-In Oven, Dishwasher, Dryer, Garage Control(s), Microwave, Range Hood, Refrigerator, Washer
Laundry Upper Level
Exterior
Garage Triple Garage Attached
Garage Spaces 3.0
Garage Description Triple Garage Attached
Fence Fenced
Community Features Park, Playground, Schools Nearby, Shopping Nearby
Roof Type Asphalt Shingle
Porch Deck, Patio
Lot Frontage 42.0
Total Parking Spaces 6
Building
Lot Description Back Lane, Back Yard, Rectangular Lot
Foundation Poured Concrete
Architectural Style 2 Storey
Level or Stories Two
Structure Type Vinyl Siding,Wood Frame
Others
Restrictions Easement Registered On Title,Restrictive Covenant,Utility Right Of Way
Tax ID 85381237
Ownership Private
Read Less Info
Want to know what your home might be worth? Contact us for a FREE valuation!

Our team is ready to help you sell your home for the highest possible price ASAP
GET MORE INFORMATION

Agent | License ID: LDKATOCAN






