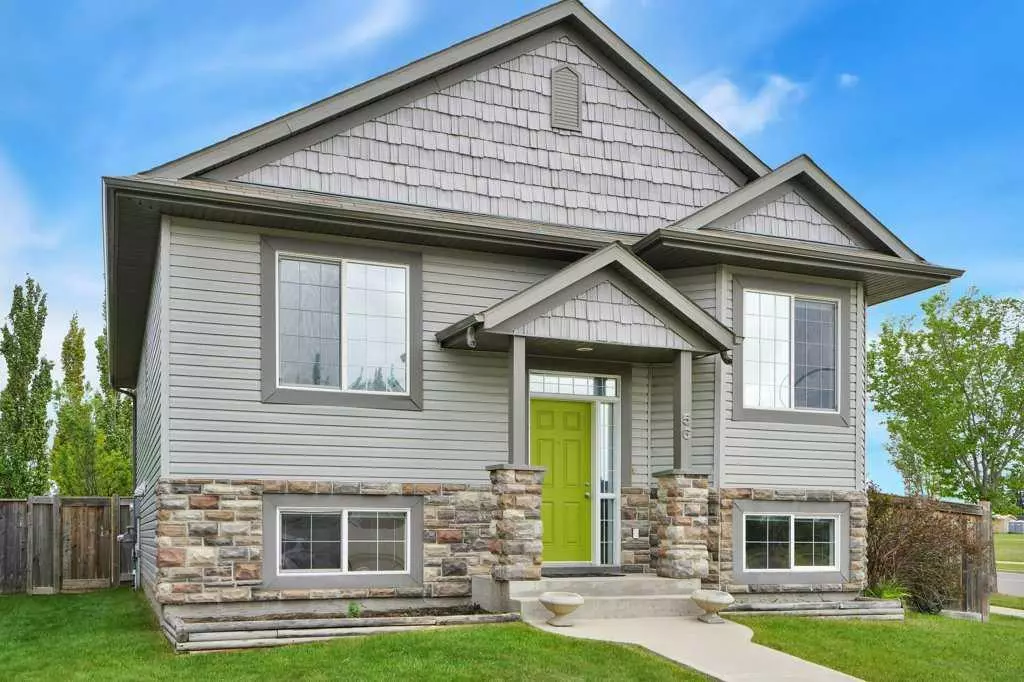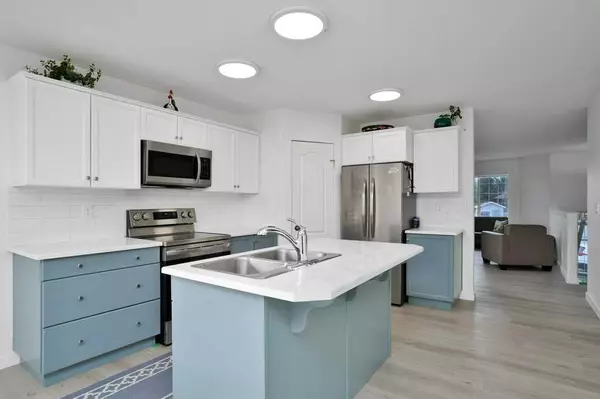$454,000
$465,000
2.4%For more information regarding the value of a property, please contact us for a free consultation.
5 Beds
3 Baths
1,332 SqFt
SOLD DATE : 07/19/2024
Key Details
Sold Price $454,000
Property Type Single Family Home
Sub Type Detached
Listing Status Sold
Purchase Type For Sale
Square Footage 1,332 sqft
Price per Sqft $340
Subdivision Ironstone
MLS® Listing ID A2141328
Sold Date 07/19/24
Style Bi-Level
Bedrooms 5
Full Baths 3
Originating Board Central Alberta
Year Built 2006
Annual Tax Amount $3,984
Tax Year 2024
Lot Size 5,616 Sqft
Acres 0.13
Property Description
Discover the charm and convenience of living in the highly sought-after Inglewood area of Red Deer. This vibrant, family-friendly neighborhood offers everything you need right at your doorstep—beautiful walking trails, lush parks, bustling shopping centers, top-rated schools, and the fantastic Collicutt Centre. It’s the perfect spot for anyone looking to enjoy the best of suburban living with urban amenities close by.
Step inside this spacious gem featuring 5 bedrooms and 3 bathrooms spread across 1332 sq ft. Recently upgraded and move-in ready, this home boasts modern touches like updated cupboards, stylish fixtures, quartz kitchen countertops, top-of-the-line appliances, and new flooring throughout. The generous dining room is perfect for family dinners, while the large master walk-in closet offers ample storage. The wide-open family room in the lower level provides a perfect space for relaxation and entertainment.
This home is designed to fit your lifestyle with plenty of space for everyone. The "yours, mine, and ours" layout ensures everyone has their own spot to unwind. Plus, the property features a fully finished 24x24 double detached garage, ideal for vehicles and extra storage.
Don’t miss your chance to make 56 Inglewood Drive your new home and experience all that this fantastic neighbourhood has to offer. Schedule a viewing today and start your next chapter in this beautiful, welcoming community!
Location
Province AB
County Red Deer
Zoning R1
Direction W
Rooms
Other Rooms 1
Basement Finished, Full
Interior
Interior Features Closet Organizers, Kitchen Island, No Smoking Home, Pantry
Heating Forced Air, Natural Gas
Cooling None
Flooring Carpet, Laminate, Vinyl Plank
Appliance Dishwasher, Electric Oven, Electric Stove, Garage Control(s), Washer/Dryer
Laundry In Basement
Exterior
Garage 220 Volt Wiring, Double Garage Detached, Insulated, Rear Drive
Garage Spaces 2.0
Garage Description 220 Volt Wiring, Double Garage Detached, Insulated, Rear Drive
Fence Fenced
Community Features Park, Playground, Schools Nearby, Walking/Bike Paths
Roof Type Asphalt
Porch Deck
Lot Frontage 45.0
Exposure W
Total Parking Spaces 2
Building
Lot Description Back Yard, City Lot, Irregular Lot, Landscaped
Foundation Poured Concrete
Architectural Style Bi-Level
Level or Stories Bi-Level
Structure Type Vinyl Siding
Others
Restrictions None Known
Tax ID 91553502
Ownership Joint Venture
Read Less Info
Want to know what your home might be worth? Contact us for a FREE valuation!

Our team is ready to help you sell your home for the highest possible price ASAP
GET MORE INFORMATION

Agent | License ID: LDKATOCAN






