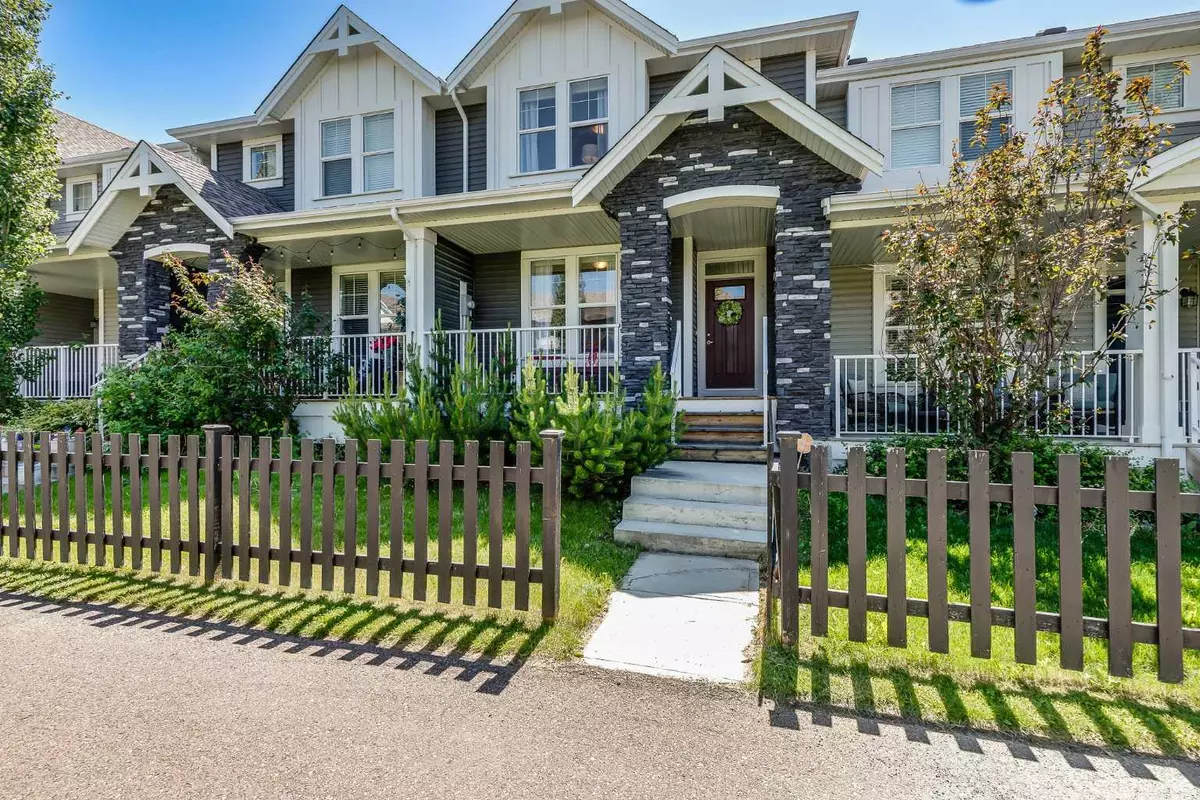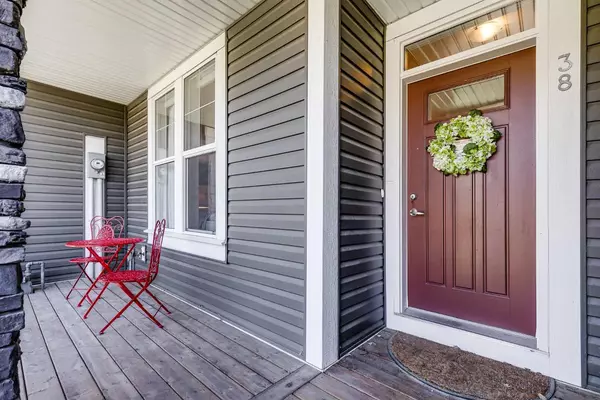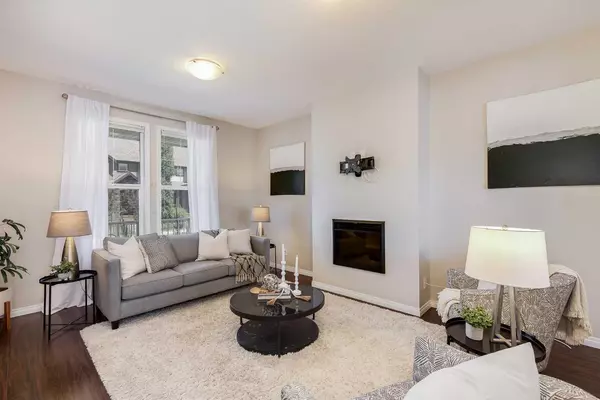$525,000
$525,000
For more information regarding the value of a property, please contact us for a free consultation.
4 Beds
4 Baths
1,475 SqFt
SOLD DATE : 07/19/2024
Key Details
Sold Price $525,000
Property Type Townhouse
Sub Type Row/Townhouse
Listing Status Sold
Purchase Type For Sale
Square Footage 1,475 sqft
Price per Sqft $355
Subdivision Williamstown
MLS® Listing ID A2132203
Sold Date 07/19/24
Style 2 Storey
Bedrooms 4
Full Baths 3
Half Baths 1
HOA Fees $4/ann
HOA Y/N 1
Originating Board Calgary
Year Built 2014
Annual Tax Amount $2,431
Tax Year 2023
Lot Size 1,968 Sqft
Acres 0.05
Property Description
LOCATION, FULLY DEVELOPED.......AND NO CONDO FEES! Your wait is OVER! Here is the perfect townhouse for you in the desired neighbourhood of Williamstown in Airdrie. Step inside this immaculate unit and you will see that it has been well cared for!! You'll be greeted with a spacious entry and open concept view all the way to the back of the unit. The front of the unit features a large living room equipped with a gas fireplace, as well as a large window! A very sizeable dining room is passed on your way to the beautifully appointed kitchen with granite counters, upgraded cabinets, stainless steel appliances, loads of cabinet and counter space as well as rear windows to give the space a ton of light. A half bath finishes his level on route to the back door with access to the rear deck. Upstairs you will find a handy nook where you can set up a home office/study area as well as 3 bedrooms and 2 bathrooms. The master bedroom is a dream with a large walk-in closet and ensuite! The other 2 bedrooms are also a great size, and the full bathroom serves these secondary bedrooms! Now, if that's not enough, and you need even more space, the basement is fully developed by the builder. The large rec room is perfect for another family room or games room, and there is another bedroom, full bathroom and spacious laundry room here as well. With all 3 levels developed, this gives you almost 2000 SQ FT of developed space with 4 bedrooms and 4 bathrooms!! This fully developed unit has a covered front deck facing the courtyard and a rear lane for access to the single detached garage and additional parking pad. A cozy front porch is perfect for those morning coffees. The rear deck is great for BBQs and entertaining, along with the grassy fenced back yard. Whether it's pets or kids that want the outdoor space, NOTHING matches what you get with this development! Carpets have all JUST been cleaned and sanitized so that's one thing you won't have to worry about after move in!! ALL THIS and WALKING DISTANCE to the school!! Don’t miss out! Book your showing today!!
Location
Province AB
County Airdrie
Zoning DC-36
Direction N
Rooms
Other Rooms 1
Basement Finished, Full
Interior
Interior Features Kitchen Island, No Animal Home, No Smoking Home, Open Floorplan, Pantry, Quartz Counters, Recessed Lighting
Heating Fireplace(s), Forced Air, Natural Gas
Cooling None
Flooring Carpet, Ceramic Tile, Laminate
Fireplaces Number 1
Fireplaces Type Gas, Living Room
Appliance Dishwasher, Dryer, Electric Range, Microwave Hood Fan, Refrigerator, Washer
Laundry In Basement
Exterior
Garage Parking Pad, Single Garage Detached
Garage Spaces 1.0
Garage Description Parking Pad, Single Garage Detached
Fence Fenced
Community Features Park, Playground, Schools Nearby, Walking/Bike Paths
Amenities Available None
Roof Type Asphalt Shingle
Porch Deck, Front Porch
Lot Frontage 19.69
Exposure N
Total Parking Spaces 2
Building
Lot Description Back Yard
Foundation Poured Concrete
Architectural Style 2 Storey
Level or Stories Two
Structure Type Stone,Vinyl Siding,Wood Frame
Others
Restrictions None Known
Tax ID 84591356
Ownership Private
Read Less Info
Want to know what your home might be worth? Contact us for a FREE valuation!

Our team is ready to help you sell your home for the highest possible price ASAP
GET MORE INFORMATION

Agent | License ID: LDKATOCAN






