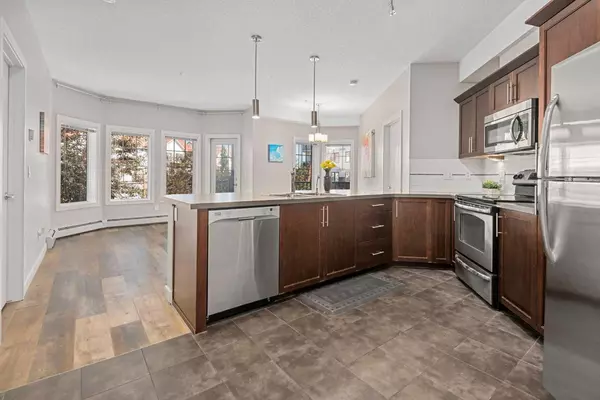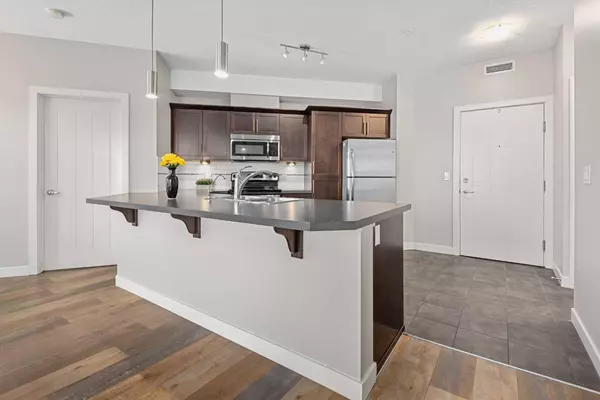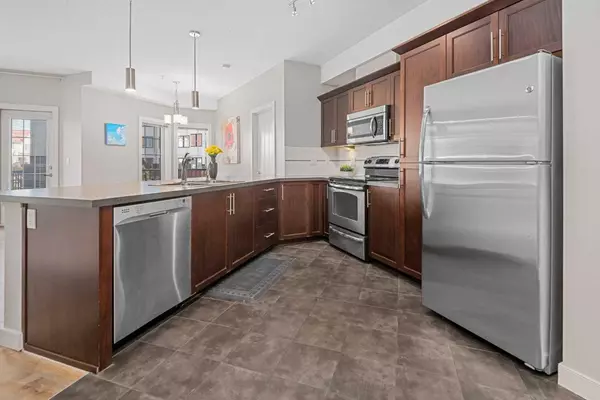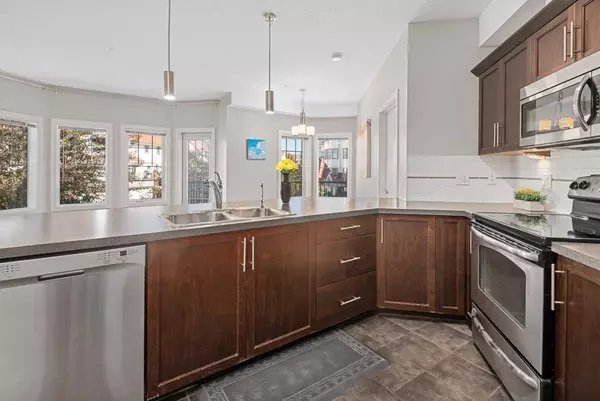$370,000
$367,500
0.7%For more information regarding the value of a property, please contact us for a free consultation.
2 Beds
2 Baths
885 SqFt
SOLD DATE : 07/19/2024
Key Details
Sold Price $370,000
Property Type Condo
Sub Type Apartment
Listing Status Sold
Purchase Type For Sale
Square Footage 885 sqft
Price per Sqft $418
Subdivision Royal Oak
MLS® Listing ID A2146924
Sold Date 07/19/24
Style Low-Rise(1-4)
Bedrooms 2
Full Baths 2
Condo Fees $533/mo
Originating Board Calgary
Year Built 2013
Annual Tax Amount $1,705
Tax Year 2024
Property Description
Fresh painting for whole unit, new dishwasher, new vent fan in bathroom. Welcome to this fabulous 2 master bedroom with ensuites condo located in the highly sought-after Red Haus complex in Royal Oak! Enter to a bright and welcoming layout with nine-foot ceilings that are sure to impress. This upgraded tile floors kitchen, which features stainless appliances, plenty of cabinet space, opens into the large living room and dining nook. updated laminate flooring that runs throughout the living areas hallway, and bedrooms. The big master retreat is large enough to fit your king size bed comfortably and includes a walk-through closet with private 3 piece ensuite. The spacious second bedroom is perfect for kids and guests. The 4 piece bathroom and convenient in-suite laundry complete the interior of this must-see unit! Keep your vehicle & extra belongings safe and warm year-round thanks to titled underground parking and titled storage. This well managed and pet friendly complex offers its residents exclusive access to the Club House, where you’ll find a gym and social room with full kitchen, billiards table and library! Located just steps from all amenities and public transit, 5 minutes to the Shane Homes YMCA, and with easy access to Stoney Trail, you truly can’t say enough about this desirable location. Book your showing today.
Location
Province AB
County Calgary
Area Cal Zone Nw
Zoning M-C2 d185
Direction SE
Rooms
Other Rooms 1
Interior
Interior Features Breakfast Bar, Kitchen Island, No Smoking Home, Recreation Facilities
Heating Baseboard, Natural Gas
Cooling None
Flooring Ceramic Tile, Laminate
Appliance Dishwasher, Dryer, Electric Stove, Microwave Hood Fan, Refrigerator, Washer, Window Coverings
Laundry In Unit
Exterior
Garage Parkade, Titled, Underground
Garage Description Parkade, Titled, Underground
Community Features Park, Playground, Schools Nearby, Shopping Nearby, Sidewalks, Walking/Bike Paths
Amenities Available Elevator(s), Fitness Center, Park, Party Room
Roof Type Clay Tile
Porch Balcony(s), Deck
Exposure E
Total Parking Spaces 1
Building
Story 4
Foundation Poured Concrete
Architectural Style Low-Rise(1-4)
Level or Stories Single Level Unit
Structure Type Vinyl Siding,Wood Frame
Others
HOA Fee Include Amenities of HOA/Condo,Heat,Insurance,Interior Maintenance,Parking,Professional Management,Reserve Fund Contributions,Residential Manager,Sewer,Snow Removal,Trash
Restrictions Pet Restrictions or Board approval Required
Ownership Private
Pets Description Restrictions, Yes
Read Less Info
Want to know what your home might be worth? Contact us for a FREE valuation!

Our team is ready to help you sell your home for the highest possible price ASAP
GET MORE INFORMATION

Agent | License ID: LDKATOCAN






