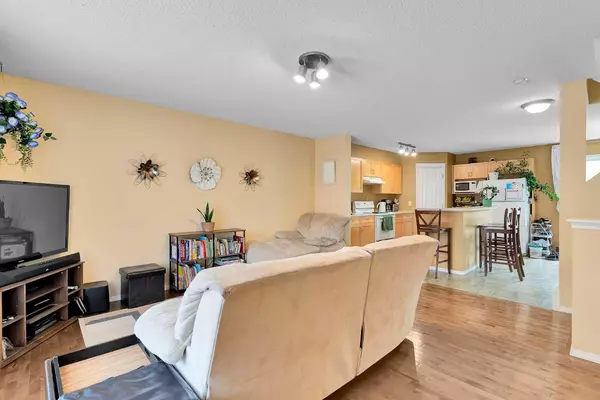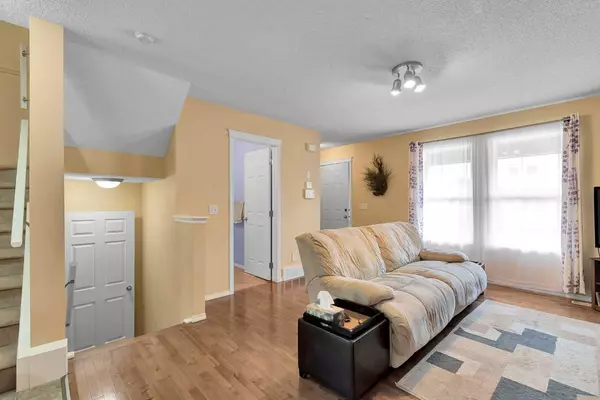$425,000
$419,900
1.2%For more information regarding the value of a property, please contact us for a free consultation.
3 Beds
3 Baths
1,260 SqFt
SOLD DATE : 07/19/2024
Key Details
Sold Price $425,000
Property Type Townhouse
Sub Type Row/Townhouse
Listing Status Sold
Purchase Type For Sale
Square Footage 1,260 sqft
Price per Sqft $337
Subdivision Panorama Hills
MLS® Listing ID A2139328
Sold Date 07/19/24
Style 2 Storey
Bedrooms 3
Full Baths 2
Half Baths 1
Condo Fees $337
HOA Fees $17/ann
HOA Y/N 1
Originating Board Calgary
Year Built 2005
Annual Tax Amount $1,513
Tax Year 2023
Lot Size 1,334 Sqft
Acres 0.03
Property Description
Beautiful 3 Bedroom + 2.5 Bathroom 2 level townhome located in the desirable community of Panorama Hills. The open concept main floor showcases a nice island kitchen with a dinning area looking into the green space off the spacious deck. The second floor upstairs offers 3 bedrooms. The basement is fully finished with a bathroom + shower which could serve as a 4th bedroom. This home also features 2 above ground parking stalls. This is a must see if you are interested in purchasing a townhome in Panorama Hills.
Location
Province AB
County Calgary
Area Cal Zone N
Zoning M-G d45
Direction N
Rooms
Basement Finished, Full
Interior
Interior Features Kitchen Island, No Animal Home, No Smoking Home, Open Floorplan
Heating Forced Air
Cooling None
Flooring Carpet
Appliance Dishwasher, Dryer, Electric Oven, Electric Range, Refrigerator, Washer
Laundry In Basement
Exterior
Garage Stall
Garage Description Stall
Fence None
Community Features Schools Nearby, Shopping Nearby
Amenities Available Parking, Visitor Parking
Roof Type Asphalt
Porch Deck
Lot Frontage 6.53
Total Parking Spaces 2
Building
Lot Description Back Yard, Landscaped
Foundation None
Architectural Style 2 Storey
Level or Stories Two
Structure Type Wood Frame
Others
HOA Fee Include Professional Management,Reserve Fund Contributions
Restrictions None Known
Tax ID 91502687
Ownership Private
Pets Description Restrictions
Read Less Info
Want to know what your home might be worth? Contact us for a FREE valuation!

Our team is ready to help you sell your home for the highest possible price ASAP
GET MORE INFORMATION

Agent | License ID: LDKATOCAN






