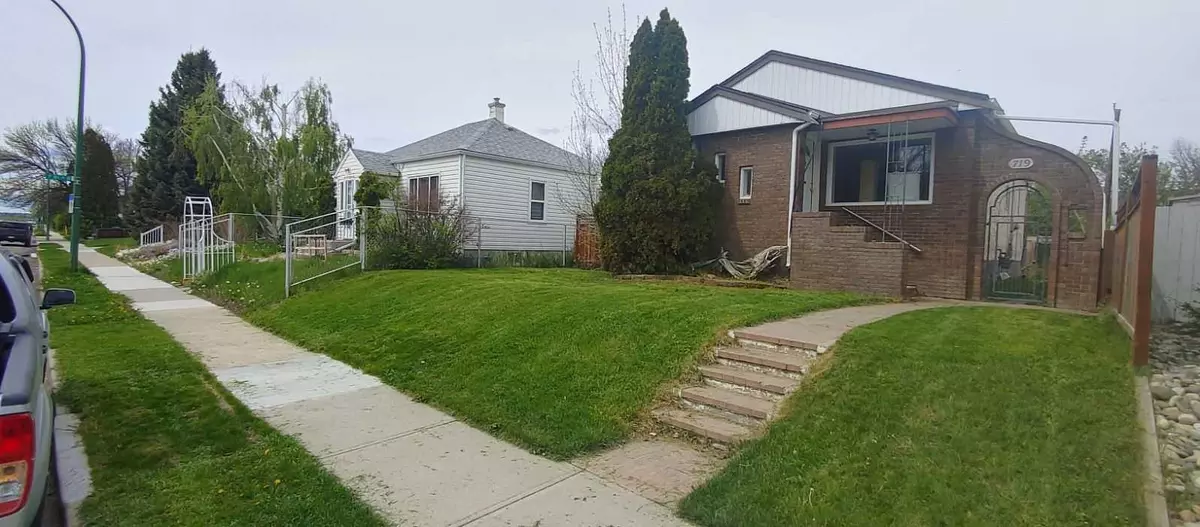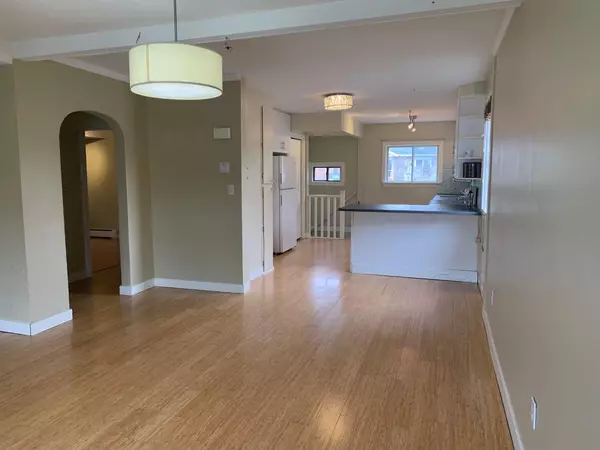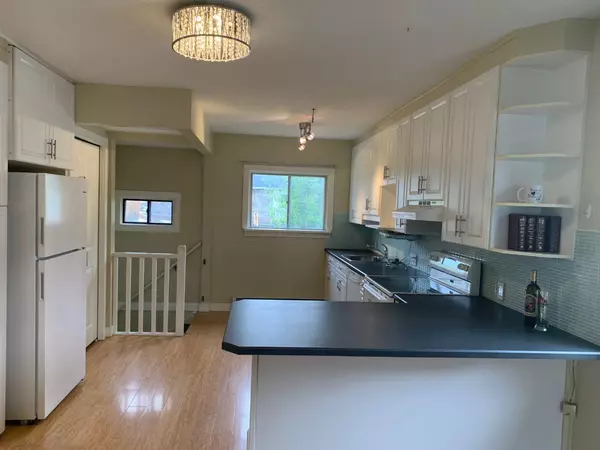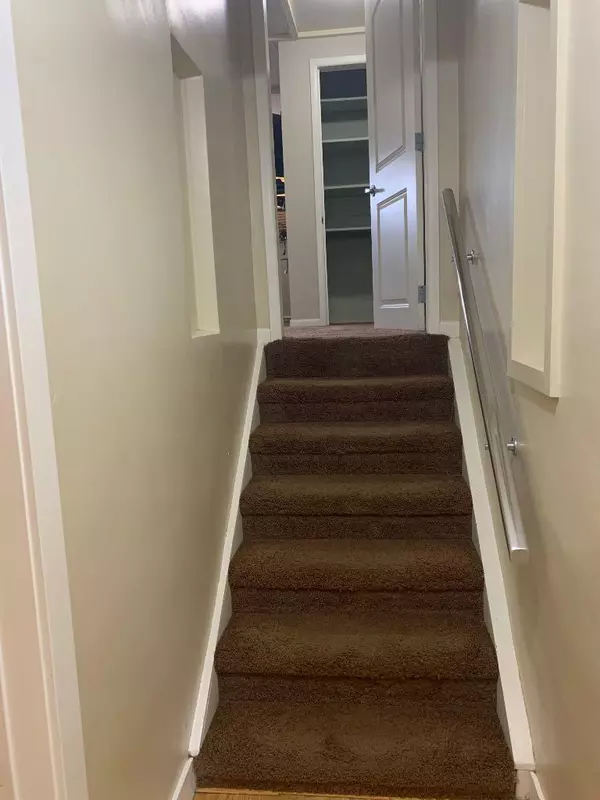$265,000
$345,800
23.4%For more information regarding the value of a property, please contact us for a free consultation.
4 Beds
2 Baths
1,346 SqFt
SOLD DATE : 07/19/2024
Key Details
Sold Price $265,000
Property Type Single Family Home
Sub Type Detached
Listing Status Sold
Purchase Type For Sale
Square Footage 1,346 sqft
Price per Sqft $196
Subdivision London Road
MLS® Listing ID A2131780
Sold Date 07/19/24
Style 4 Level Split
Bedrooms 4
Full Baths 2
Originating Board Lethbridge and District
Year Built 1944
Annual Tax Amount $3,124
Tax Year 2023
Lot Size 5,000 Sqft
Acres 0.11
Property Description
Welcome to this unique home located in the heart of Lethbridge. As you enter, you are greeted by a generous open concept living area. The kitchen is spacious and functional great for entertaining. You will find the cozy primary bedroom on the top level and the other bedroom is near the kitchen. On the third level , you will find a walkout family room with garden doors leading to the backyard and a 2-tiered deck. Two more bedrooms and 3 pcs bathroom are located on the fourth floor. There is also a detached 3 car garage! Great location close to parks and school. Don't miss out on this one!
Location
Province AB
County Lethbridge
Zoning RES
Direction S
Rooms
Basement Finished, Full, Walk-Out To Grade
Interior
Interior Features Ceiling Fan(s), Separate Entrance, Track Lighting
Heating Baseboard, Natural Gas
Cooling None
Flooring Carpet, Linoleum, Wood
Appliance Dishwasher, Electric Stove, Refrigerator, Washer/Dryer
Laundry In Basement
Exterior
Garage Triple Garage Detached
Garage Spaces 3.0
Garage Description Triple Garage Detached
Fence Fenced
Community Features Playground, Schools Nearby, Shopping Nearby, Sidewalks, Tennis Court(s)
Roof Type Asphalt Shingle
Porch Balcony(s)
Lot Frontage 40.0
Total Parking Spaces 3
Building
Lot Description Back Yard, Landscaped, Private
Foundation Poured Concrete
Architectural Style 4 Level Split
Level or Stories 4 Level Split
Structure Type Brick,Stucco
Others
Restrictions None Known
Tax ID 83377531
Ownership Leasehold
Read Less Info
Want to know what your home might be worth? Contact us for a FREE valuation!

Our team is ready to help you sell your home for the highest possible price ASAP
GET MORE INFORMATION

Agent | License ID: LDKATOCAN






