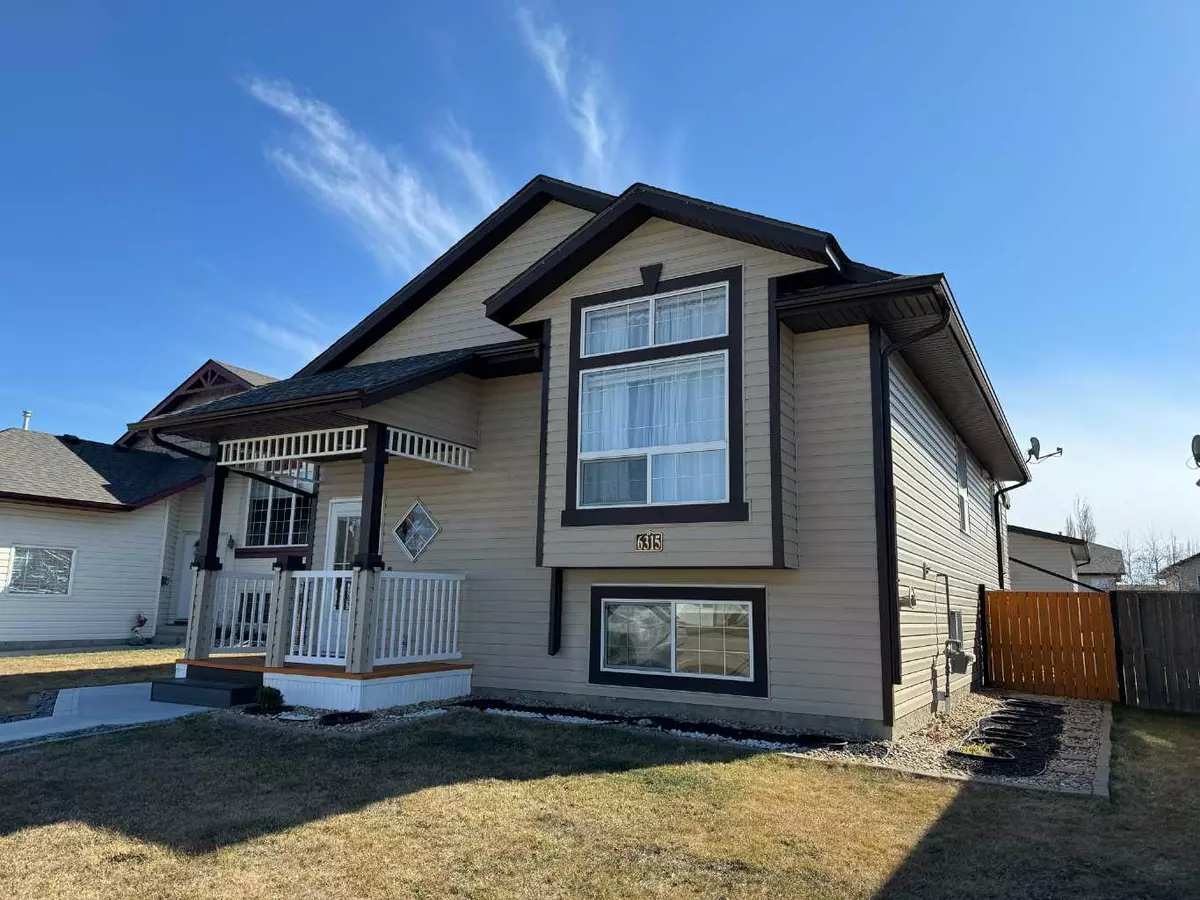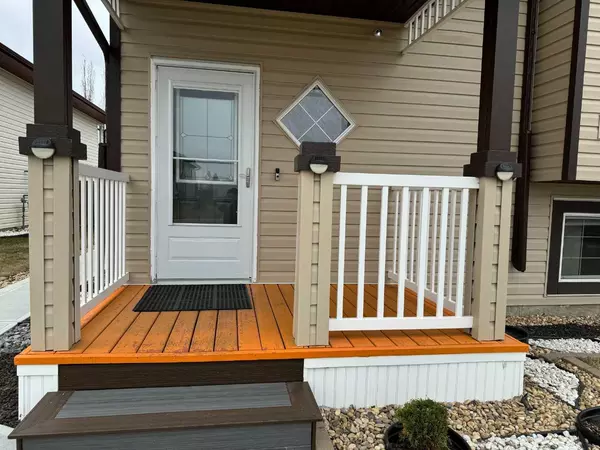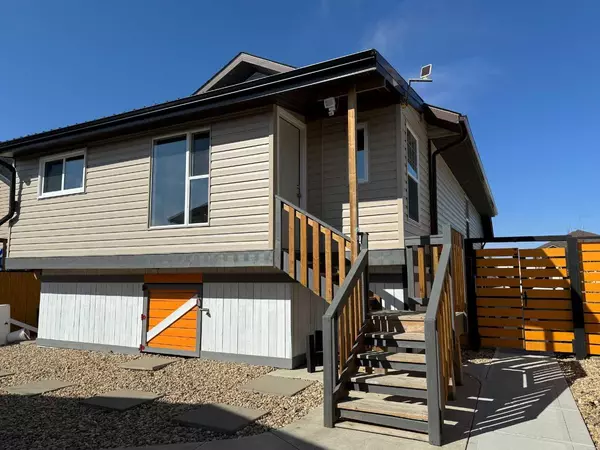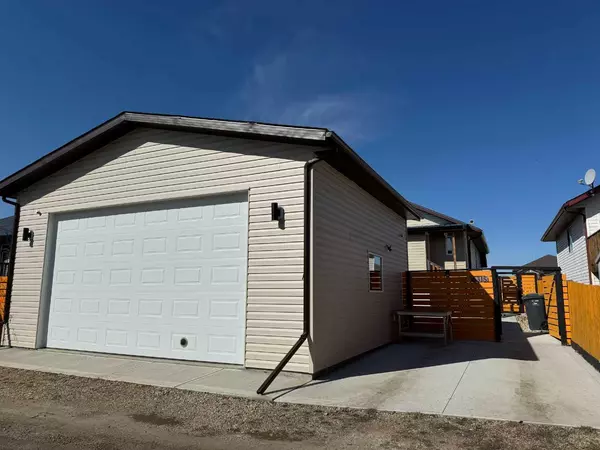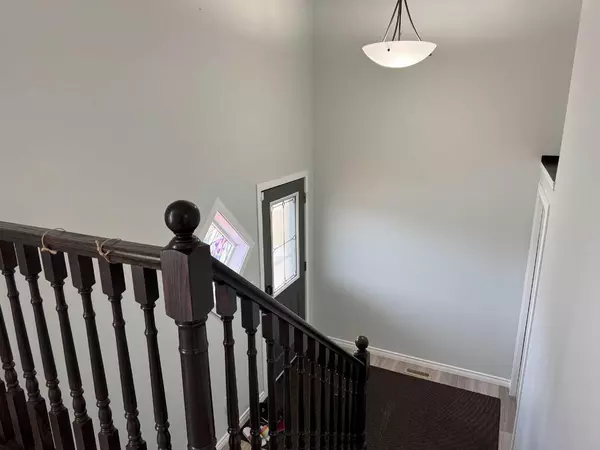$363,000
$365,000
0.5%For more information regarding the value of a property, please contact us for a free consultation.
3 Beds
2 Baths
1,006 SqFt
SOLD DATE : 07/19/2024
Key Details
Sold Price $363,000
Property Type Single Family Home
Sub Type Detached
Listing Status Sold
Purchase Type For Sale
Square Footage 1,006 sqft
Price per Sqft $360
Subdivision Lucas Heights
MLS® Listing ID A2124924
Sold Date 07/19/24
Style Bi-Level
Bedrooms 3
Full Baths 2
Originating Board Central Alberta
Year Built 2008
Annual Tax Amount $3,313
Tax Year 2023
Lot Size 5,250 Sqft
Acres 0.12
Property Description
Experience the perfect blend of comfort and convenience in this lovingly upgraded home in the serene Lucas Heights neighbourhood. Situated on a tranquil, family-friendly street, this home is just steps away from the beautiful Kinsmen Park with a soccer field, ideal for leisurely walks and outdoor activities.
Benefit from the proximity to Ponoka Hospital, ensuring quick and easy access to work and healthcare services. The meticulously landscaped yard is designed for low maintenance, featuring thoughtfully planned spots for your favourite flowers and perennials. Enjoy peace of mind with a fully fenced yard, offering privacy and a safe play area for your children and pets.
The newly constructed double garage is a haven for hobbyists, equipped with 220V power and an adjacent car pad. Step inside to discover a bright and airy living space, seamlessly flowing from the spacious living room to the modern kitchen, which opens onto a new covered deck.
Relish the open-concept living/dining area, accentuated by large windows that flood the space with natural light. The main bedroom is generously sized and feature ample closet space with the second bedroom close by for you little ones. It is complemented by a well-appointed 4-piece bathroom.
Numerous upgrades enhance the home's appeal, including fresh paint, a new garage, and air conditioning to keep you cool during the hot summer months. The expansive basement offers additional space for entertaining guests, with potential to add another bedroom and a convenient three-piece shower.
Don't miss the chance to fall in love with this exceptional home and its myriad of upgrades. Experience the lifestyle you've always dreamed of in this move-in ready gem.
Location
Province AB
County Ponoka County
Zoning R1
Direction W
Rooms
Basement Finished, Full
Interior
Interior Features No Animal Home, No Smoking Home, Open Floorplan
Heating In Floor, Forced Air, Natural Gas
Cooling Central Air
Flooring Tile, Vinyl Plank
Appliance Dishwasher, Electric Stove, Garage Control(s), Garburator, Microwave Hood Fan, Refrigerator, Washer/Dryer
Laundry In Basement
Exterior
Garage Carport, Double Garage Detached
Garage Spaces 2.0
Garage Description Carport, Double Garage Detached
Fence Fenced
Community Features Fishing, Park, Playground, Sidewalks
Roof Type Asphalt Shingle
Porch Deck
Lot Frontage 25.0
Total Parking Spaces 3
Building
Lot Description Back Lane, Back Yard, Front Yard, Low Maintenance Landscape
Foundation Poured Concrete
Architectural Style Bi-Level
Level or Stories Bi-Level
Structure Type Vinyl Siding,Wood Frame
Others
Restrictions None Known
Tax ID 56563964
Ownership Private
Read Less Info
Want to know what your home might be worth? Contact us for a FREE valuation!

Our team is ready to help you sell your home for the highest possible price ASAP
GET MORE INFORMATION

Agent | License ID: LDKATOCAN

