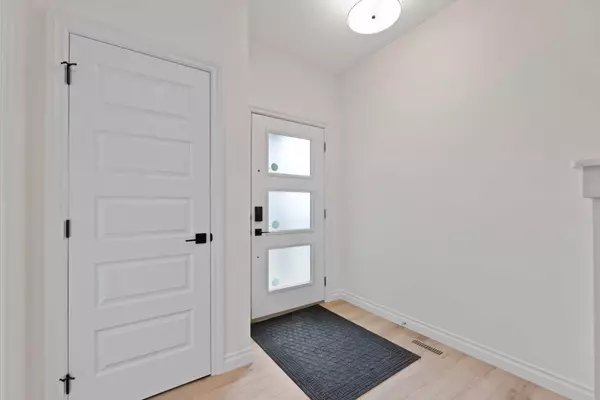$599,000
$609,900
1.8%For more information regarding the value of a property, please contact us for a free consultation.
4 Beds
3 Baths
1,687 SqFt
SOLD DATE : 07/18/2024
Key Details
Sold Price $599,000
Property Type Single Family Home
Sub Type Detached
Listing Status Sold
Purchase Type For Sale
Square Footage 1,687 sqft
Price per Sqft $355
Subdivision Bayview
MLS® Listing ID A2145620
Sold Date 07/18/24
Style 2 Storey
Bedrooms 4
Full Baths 3
Originating Board Calgary
Year Built 2024
Tax Year 2023
Lot Size 2,707 Sqft
Acres 0.06
Property Description
Step into luxury and comfort in this stunning north-facing home located in the coveted Bayview Community of Airdrie, celebrated for its picturesque Bayview Park & Playgrounds and serene surroundings. Situated mere steps from a tranquil running water stream with scenic bike and pedestrian pathways, this 4-bedroom, 3-bathroom residence offers a spacious retreat spanning 1687 sq.ft. Upon entry, you're greeted by a welcoming front bedroom featuring a large window, perfect for guests or a home office. The main floor is complemented by a convenient full bathroom with a standing shower, leading into an expansive living and dining area ideal for gatherings. At the heart of the home lies a gourmet L-shaped south-facing kitchen, adorned with upgraded stainless steel appliances including a Range Hood and Built-in-Microwave, enhanced by an upgraded backsplash, 42-inch cabinets, a sizable pantry, and a kitchen island topped with luxurious quartz countertops.Ascend the wide stairs to the upper floor, where a spacious master bedroom awaits with a luxurious 4-piece ensuite boasting a double quartz countertop vanity, standing shower, and a walk-in closet. Accompanied by two additional generous bedrooms and another 3-piece bath, this floor also features a practical laundry room for added convenience.The unfinished basement, accessible via a separate entrance, presents an opportunity for future expansion with rough-in plumbing for a bathroom and two large windows flooding the space with natural light. Builder is going to built a concrete pad where you can build a future double garage.Vacant and ready for immediate possession, this home is covered under the New Home Warranty, ensuring peace of mind for its new owners. Discover the epitome of modern living in a family-friendly community with easy access to parks, playgrounds, and pathways, making it an ideal choice for discerning buyers seeking both comfort and convenience.
Location
Province AB
County Airdrie
Zoning R-1L
Direction N
Rooms
Other Rooms 1
Basement Separate/Exterior Entry, Full, Unfinished
Interior
Interior Features Kitchen Island, No Animal Home, No Smoking Home, Quartz Counters
Heating Forced Air
Cooling None
Flooring Carpet, Laminate
Appliance Dishwasher, Electric Stove, Microwave, Range Hood, Refrigerator
Laundry Upper Level
Exterior
Garage Parking Pad
Garage Description Parking Pad
Fence None
Community Features Park, Playground, Schools Nearby, Shopping Nearby, Walking/Bike Paths
Roof Type Asphalt Shingle
Porch None
Lot Frontage 25.0
Exposure N
Total Parking Spaces 2
Building
Lot Description Back Lane, Rectangular Lot
Foundation Poured Concrete
Architectural Style 2 Storey
Level or Stories Two
Structure Type Concrete,Vinyl Siding,Wood Frame
New Construction 1
Others
Restrictions None Known
Ownership Private
Read Less Info
Want to know what your home might be worth? Contact us for a FREE valuation!

Our team is ready to help you sell your home for the highest possible price ASAP
GET MORE INFORMATION

Agent | License ID: LDKATOCAN






