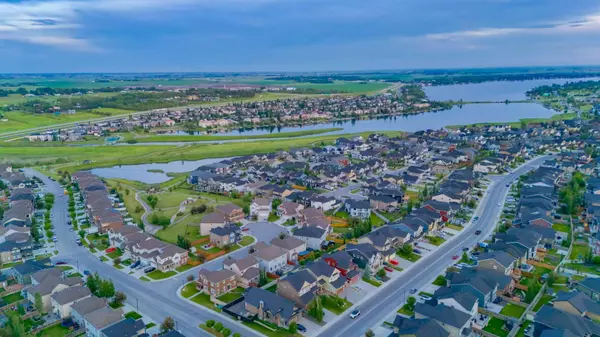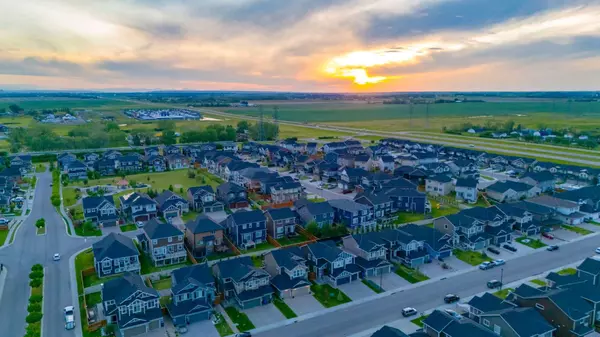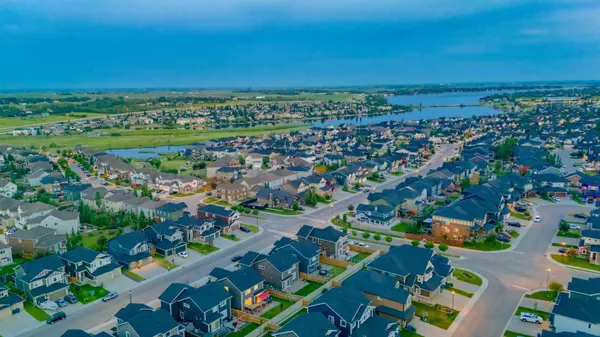$785,000
$784,900
For more information regarding the value of a property, please contact us for a free consultation.
3 Beds
3 Baths
2,129 SqFt
SOLD DATE : 07/18/2024
Key Details
Sold Price $785,000
Property Type Single Family Home
Sub Type Detached
Listing Status Sold
Purchase Type For Sale
Square Footage 2,129 sqft
Price per Sqft $368
Subdivision Westmere
MLS® Listing ID A2144571
Sold Date 07/18/24
Style 2 Storey
Bedrooms 3
Full Baths 2
Half Baths 1
Originating Board Calgary
Year Built 2020
Annual Tax Amount $3,520
Tax Year 2023
Lot Size 5,749 Sqft
Acres 0.13
Property Description
WELCOME to this AIR-CONDITIONED, 2 Storey HOME that has 2129 Sq Ft of DEVELOPED Living Space, + Basement, 3 Bedrooms, 2.5 Bathrooms (incl/EN-SUITE), an ATTACHED TRIPLE CAR GARAGE (Insulated, + Pre-wired for Heater), a 11’9” X 9’10” DECK, a 16’1” X 13’1” PATIO, a 23’10” X 13’2” SIDE PATIO on a 5,749 Sq Ft LOT in the Community of WESTMERE just a 5-minute walk to CHESTERMERE LAKE!!! Residents benefit from a PEACEFUL Neighbourhood atmosphere combined w/Easy Access to Chestermere Lake which is PERFECT for OUTDOOR Enthusiasts. The Exterior of this EXQUISITE Home has LED Accent Soffit/Carriage Lights, Aggregate Driveway, + Low-Maintenance Landscaping. A Covered Front porch INVITES you to enter through the BEAUTIFUL Door to the Foyer inside where you see the 9’ Ceilings, 8' Doors on the Main Floor, HARDWOOD Flooring, + NEUTRAL Colour Tones. The DEN/OFFICE (could be a 4th Bedroom/has glazed door for privacy), a 2 pc Bathroom, a MUD Room leading to the Garage, + leading to the WALK-THROUGH BUTLER’S Pantry for CONVENIENCE when carrying groceries. The OPEN-CONCEPT Floor Plan has the Kitchen, Dining Room, + Living Room areas that provide plenty of room for ENTERTAINING Guests. This SLEEK Kitchen has DUAL-TONED Floor-to-Ceiling Cabinetry (LED Under Cabinet Lighting), SS Appliances incl/Convection Oven, a Tiled Backsplash, GRANITE Countertops, an ISLAND w/Breakfast Bar for those On-The-Go Meals or extra workstation, + the Butler’s Pantry w/obscured glazed door. The Dining Room is GREAT for those dinners around the table w/FAMILY, + FRIENDS. A Patio Door leads out to the Deck. The Living Room w/Tiled Gas Fireplace gives a COZY WARM feel for RELAXING on the couch or reading a book, especially during those chilly nights by the fire. You will be drawn to the White Wood, + Decorative Black Iron Staircase leading to the Carpeted Upper Floor. A BONUS Room (could be 5th Bedroom add a door/closet) w/LARGE windows w/NATURAL Light, a 9’6” VAULTED Ceiling, + wired for Surround Sound. The 2nd, + 3rd GOOD-SIZED Bedrooms, a 4 pc Bathroom, + a LAUNDRY Room w/Shelving. The Primary Bedroom has a WALK-IN Closet, a Tiled 5 pc EN-SUITE Bathroom incl/Dual Sinks, a Soaker Tub, + a Water Closet. The Unfinished Basement has the Utility Room (HE Gas Furnace/60 Gallon H20 Tank), + only your IMAGINATION to CREATE anything you want incl/Recreation Room, Gym, Flex Room, + more!!! The Upgrades in this HOME are in the Supplements. This GORGEOUS Backyard OASIS has a Metal Pergola w/Red Cloth for shade on the wooden deck as you have a morning coffee, a wooden Pergola w/Decorative Privacy Blinds for an area for a fire pit while gazing at the stars, + a side patio near the man door to the triple garage. A separate entrance door could be added to access the basement if required. A Fully Landscaped yard adds BEAUTY, + a GARDENER’S Dream for ENJOYMENT on those SUMMER nights. It is only 20 min from downtown Calgary. A VARIETY of Activities incl/Beach/Swimming/Boating, Leisurely/Ice Skating in Winter. BOOK a SHOWING!!!
Location
Province AB
County Chestermere
Zoning R-1
Direction E
Rooms
Other Rooms 1
Basement Full, Unfinished
Interior
Interior Features Bathroom Rough-in, Breakfast Bar, Chandelier, Closet Organizers, Double Vanity, High Ceilings, Kitchen Island, No Animal Home, No Smoking Home, Open Floorplan, Pantry, Recessed Lighting, Soaking Tub, Stone Counters, Storage, Walk-In Closet(s), Wired for Sound
Heating Forced Air, Natural Gas
Cooling Central Air
Flooring Carpet, Hardwood, Tile
Fireplaces Number 1
Fireplaces Type Gas
Appliance Central Air Conditioner, Dishwasher, Dryer, Electric Stove, Garage Control(s), Microwave, Range Hood, Refrigerator, Washer, Window Coverings
Laundry Electric Dryer Hookup, Laundry Room, Upper Level, Washer Hookup
Exterior
Garage Concrete Driveway, Garage Door Opener, Garage Faces Front, Insulated, Triple Garage Attached
Garage Spaces 3.0
Garage Description Concrete Driveway, Garage Door Opener, Garage Faces Front, Insulated, Triple Garage Attached
Fence Fenced
Community Features Lake, Park, Playground, Schools Nearby, Shopping Nearby, Sidewalks, Street Lights, Walking/Bike Paths
Roof Type Asphalt Shingle
Porch Deck, Front Porch, Patio, Pergola
Lot Frontage 48.0
Total Parking Spaces 6
Building
Lot Description Back Yard, City Lot, Fruit Trees/Shrub(s), Front Yard, Lawn, Garden, Landscaped, Street Lighting, Views
Foundation Poured Concrete
Architectural Style 2 Storey
Level or Stories Two
Structure Type Stone,Vinyl Siding,Wood Frame
Others
Restrictions Utility Right Of Way
Tax ID 57476747
Ownership Private
Read Less Info
Want to know what your home might be worth? Contact us for a FREE valuation!

Our team is ready to help you sell your home for the highest possible price ASAP
GET MORE INFORMATION

Agent | License ID: LDKATOCAN






